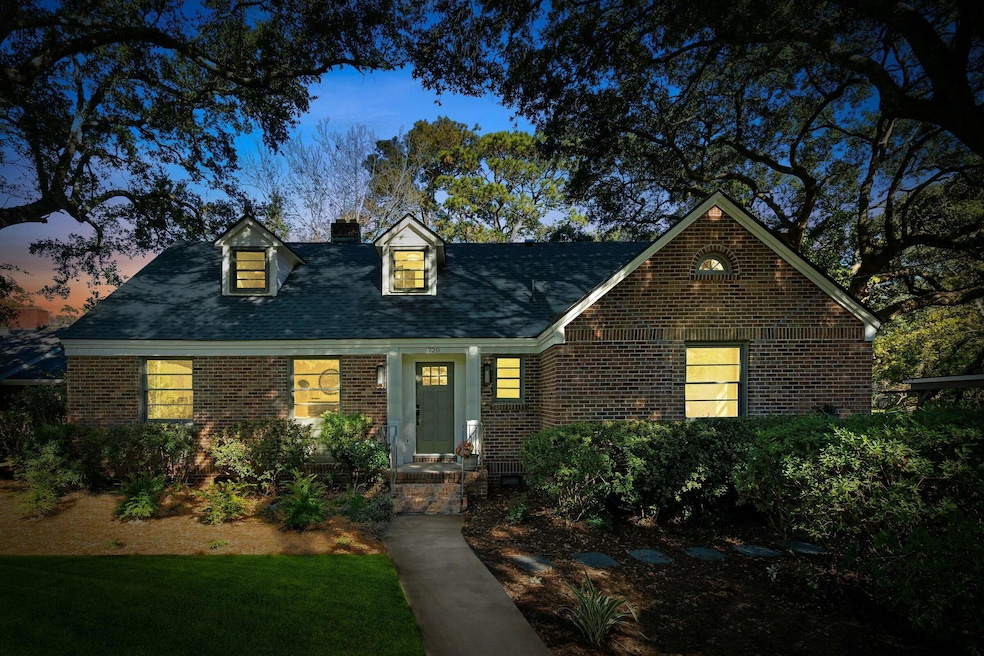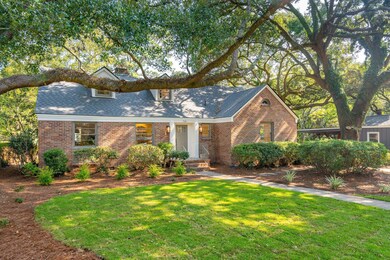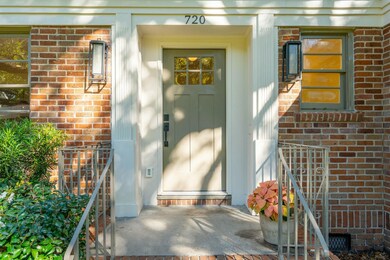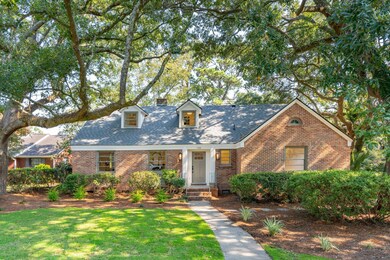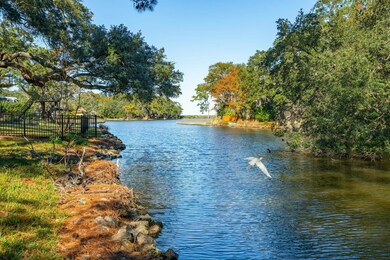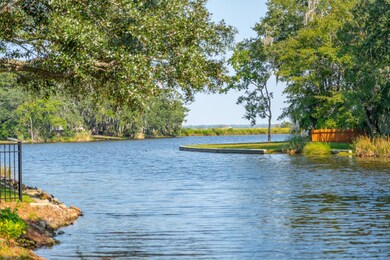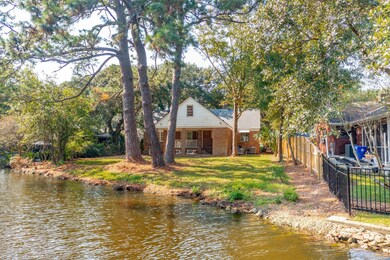
720 N Godfrey Park Place Charleston, SC 29407
Highlights
- Lake Front
- Traditional Architecture
- Loft
- St. Andrews School Of Math And Science Rated A
- Wood Flooring
- Covered patio or porch
About This Home
As of February 2025Located just outside Downtown Charleston, this beautifully renovated lakefront home offers tranquil, serene natural beauty with the convenience of being just a few miles from Charleston's most popular restaurants and attractions. Originally built in 1955 and fully renovated in 2024, this spacious five bedroom, four bath residence combines modern luxury with thoughtful design, ensuring both comfort and style. As you step inside, you'll notice the meticulous renovations that bring a fresh, contemporary feel to the home while maintaining its warm and inviting atmosphere. The open-concept living area features large windows that allow for plenty of natural light and access to the dining room, great for entertaining. Hardwood floors, custom finishes, and a neutral color palette create asophisticated yet cozy ambiance. Be the first to cook in this newly renovated kitchen with high-end stainless steel appliances, quartz countertops, and center island that's perfect for meal prep or casual dining. Adjacent to the kitchen is a formal dining area with plenty of space for hosting family dinners or entertaining guests. The open layout flows seamlessly into the living room. The main level includes the primary suite, a tranquil retreat with its own en-suite bath, featuring a walk-in shower, and double vanities. In addition to the primary bedroom, there is an additional bedroom and full bath on the first floor with the other three bedrooms and two full bathrooms upstairs. The upstairs bedrooms surround a center loft, offering flexibility for guest rooms, home offices, or play areas. Each bathroom has been fully updated with modern fixtures and elegant tile work. One of the standout features of this home is its outdoor living space. Step outside onto the covered deck that overlooks the lake, offering the perfect spot for morning coffee, evening cocktails, or dining al fresco. The large backyard slopes down to the water's edge of your own private lake access and a tranquil setting. In addition to its stunning location and top-notch interior renovations, the home is situated in a quiet, sought-after neighborhood, providing both privacy and a sense of community. With easy access to nearby parks, shopping, dining, and excellent schools, 720 N Godfrey Park Place offers the best of lakefront living with all the conveniences of town just minutes away. In addition to the new kitchens and baths, this home also has a new roof, duct work, updated plumbing and wiring and an encapsulated crawl space. Experience the quintessential Charleston lifestyle in this exceptional, fully renovated property.
Last Agent to Sell the Property
The Exchange Company, LLC License #46439 Listed on: 12/04/2024
Home Details
Home Type
- Single Family
Est. Annual Taxes
- $7,487
Year Built
- Built in 1955
Lot Details
- 0.31 Acre Lot
- Lake Front
HOA Fees
- $25 Monthly HOA Fees
Home Design
- Traditional Architecture
- Brick Foundation
Interior Spaces
- 2,834 Sq Ft Home
- 2-Story Property
- Smooth Ceilings
- Living Room with Fireplace
- Formal Dining Room
- Loft
- Wood Flooring
- Crawl Space
- Laundry Room
Kitchen
- Gas Range
- Microwave
- Dishwasher
- Kitchen Island
Bedrooms and Bathrooms
- 5 Bedrooms
- 4 Full Bathrooms
Parking
- 1 Parking Space
- Carport
- Off-Street Parking
Outdoor Features
- Balcony
- Covered patio or porch
- Stoop
Schools
- St. Andrews Elementary School
- West Ashley Middle School
- West Ashley High School
Utilities
- Central Air
- Heating Available
Community Details
- Moreland Subdivision
Ownership History
Purchase Details
Home Financials for this Owner
Home Financials are based on the most recent Mortgage that was taken out on this home.Purchase Details
Purchase Details
Similar Homes in the area
Home Values in the Area
Average Home Value in this Area
Purchase History
| Date | Type | Sale Price | Title Company |
|---|---|---|---|
| Deed | $1,235,000 | None Listed On Document | |
| Deed | $1,235,000 | None Listed On Document | |
| Deed | $675,000 | None Listed On Document | |
| Deed Of Distribution | -- | None Listed On Document |
Mortgage History
| Date | Status | Loan Amount | Loan Type |
|---|---|---|---|
| Open | $988,000 | New Conventional | |
| Closed | $988,000 | New Conventional |
Property History
| Date | Event | Price | Change | Sq Ft Price |
|---|---|---|---|---|
| 02/13/2025 02/13/25 | Sold | $1,235,000 | -2.8% | $436 / Sq Ft |
| 12/19/2024 12/19/24 | Price Changed | $1,270,000 | -0.4% | $448 / Sq Ft |
| 12/04/2024 12/04/24 | For Sale | $1,275,000 | -- | $450 / Sq Ft |
Tax History Compared to Growth
Tax History
| Year | Tax Paid | Tax Assessment Tax Assessment Total Assessment is a certain percentage of the fair market value that is determined by local assessors to be the total taxable value of land and additions on the property. | Land | Improvement |
|---|---|---|---|---|
| 2023 | $7,487 | $15,250 | $0 | $0 |
| 2022 | $1,886 | $15,250 | $0 | $0 |
| 2021 | $1,977 | $15,250 | $0 | $0 |
| 2020 | $2,049 | $15,250 | $0 | $0 |
| 2019 | $1,791 | $13,000 | $0 | $0 |
| 2017 | $1,729 | $15,000 | $0 | $0 |
| 2016 | $1,658 | $15,000 | $0 | $0 |
| 2015 | $1,713 | $15,000 | $0 | $0 |
| 2014 | $1,596 | $0 | $0 | $0 |
| 2011 | -- | $0 | $0 | $0 |
Agents Affiliated with this Home
-
Anna Gruenloh

Seller's Agent in 2025
Anna Gruenloh
The Exchange Company, LLC
(843) 324-8936
64 Total Sales
-
Charlotte Gerber
C
Buyer's Agent in 2025
Charlotte Gerber
Carolina One Real Estate
(843) 284-1800
66 Total Sales
Map
Source: CHS Regional MLS
MLS Number: 24030158
APN: 421-03-00-052
- 728 N Godfrey Park Place
- 710 W Harrison Rd
- 735 Woodward Rd
- 718 Parish Rd
- 867 Colony Dr Unit F92
- 870 Colony Dr Unit A14
- 874 Colony Dr Unit B19
- 7 Wesley Dr
- 7 Chadwick Dr Unit A
- 6 Beverly Rd
- 41 Berkeley Rd
- 9 Wesley Dr
- 4 Saint Teresa Dr
- 622 Windermere Blvd Unit D
- 45 Lyttleton Ave
- 35 Campbell Dr
- 335 Savannah Hwy
- 22 Charlestowne Rd
- 13 Charlestowne Rd
- 31 Lyttleton St
