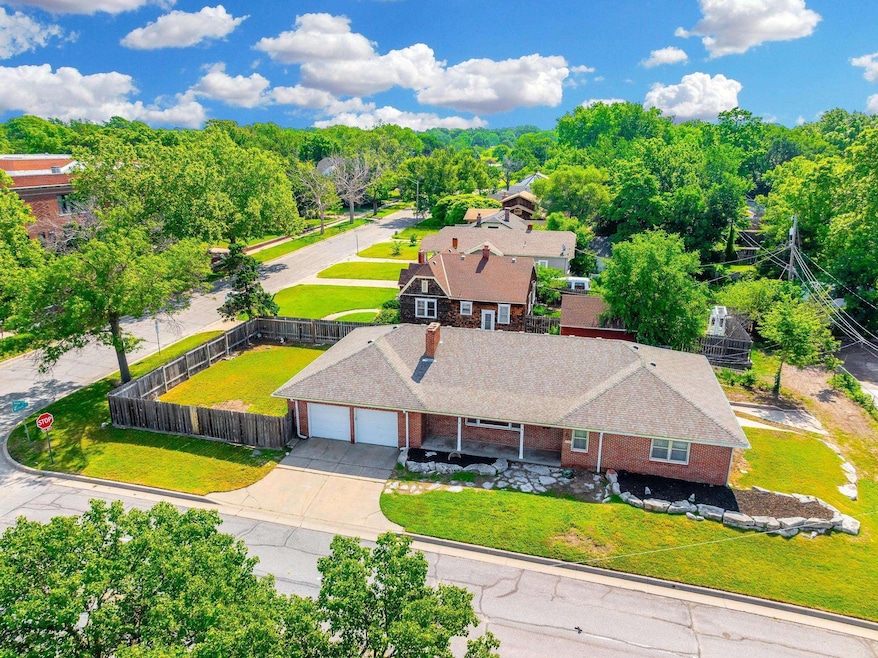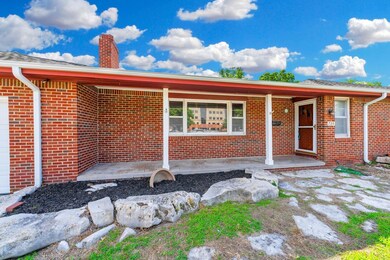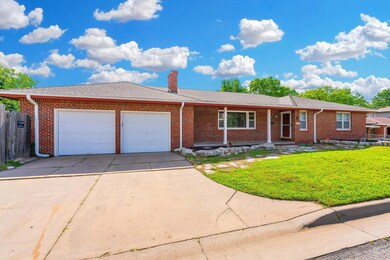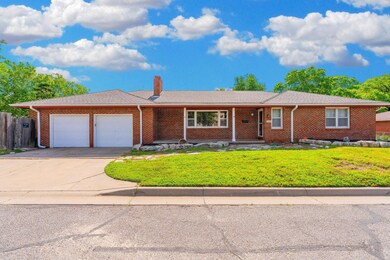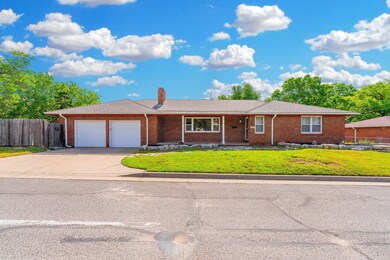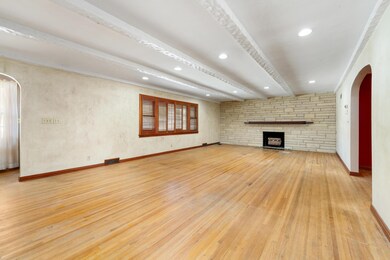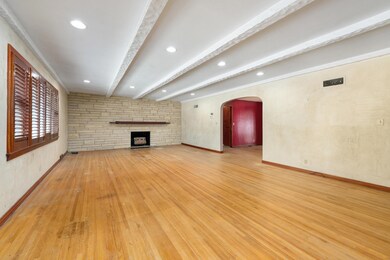
720 N Vassar St Wichita, KS 67208
Sleepy Hollow NeighborhoodHighlights
- No HOA
- Patio
- Forced Air Heating and Cooling System
- Storm Windows
- 1-Story Property
- 2-minute walk to Sleepy Hollow Park
About This Home
As of August 2024Location. Location. Nestled in the historic Sleepy Hollow neighborhood with many medical facilities within walking distance, this home is a jewel in the rough. Built in 1951, this is a true Mid-Century Modern with an iconic front picture window, wood floors, beamed ceilings, built-in cabinetry and formal rooms. Expansive living room features a dramatic wall of native stone encompassing the gas fireplace and wooden mantle. Formal dining room will hold a large table and buffet and also has French doors leading to a small sunroom. Kitchen is just quirky fun with its odd-shaped countertops. All appliances remain including the refrigerator and the original Chambers copper oven. A niche area was presumably once used for indoor grilling. Three bedrooms flank the south side of the home offering large rooms with wood floors. Full bath has granite vanity and combination tub/shower. Yard on north side of the home is fully fenced with access from the garage or house. Two-car attached garage has built-in cabinets making for a nice workspace and storage area. Roof new is 2021, HVAC is 5 years old and hot water tank is approximately 10 years old. Easy walk to all of College Hill's amenities. Home is being sold in as-is condition.
Last Agent to Sell the Property
Berkshire Hathaway PenFed Realty Brokerage Phone: 316-655-2656 License #BR00230451 Listed on: 05/30/2024
Co-Listed By
Berkshire Hathaway PenFed Realty Brokerage Phone: 316-655-2656 License #00250272
Home Details
Home Type
- Single Family
Est. Annual Taxes
- $2,137
Year Built
- Built in 1951
Lot Details
- 7,841 Sq Ft Lot
- Wood Fence
- Sprinkler System
Parking
- 2 Car Garage
Home Design
- Brick Exterior Construction
- Composition Roof
Interior Spaces
- 2,378 Sq Ft Home
- 1-Story Property
- Crawl Space
Kitchen
- Oven or Range
- Dishwasher
- Disposal
Bedrooms and Bathrooms
- 3 Bedrooms
- 2 Full Bathrooms
Home Security
- Security Lights
- Storm Windows
Outdoor Features
- Patio
Schools
- College Hill Elementary School
- East High School
Utilities
- Forced Air Heating and Cooling System
- Heating System Uses Gas
Community Details
- No Home Owners Association
- Grandview Terrace Subdivision
Listing and Financial Details
- Assessor Parcel Number 00140949
Ownership History
Purchase Details
Home Financials for this Owner
Home Financials are based on the most recent Mortgage that was taken out on this home.Purchase Details
Home Financials for this Owner
Home Financials are based on the most recent Mortgage that was taken out on this home.Similar Homes in Wichita, KS
Home Values in the Area
Average Home Value in this Area
Purchase History
| Date | Type | Sale Price | Title Company |
|---|---|---|---|
| Warranty Deed | -- | None Listed On Document | |
| Warranty Deed | -- | Security Abstract & Title Co |
Mortgage History
| Date | Status | Loan Amount | Loan Type |
|---|---|---|---|
| Open | $215,033 | FHA | |
| Previous Owner | $71,575 | FHA |
Property History
| Date | Event | Price | Change | Sq Ft Price |
|---|---|---|---|---|
| 08/05/2024 08/05/24 | Sold | -- | -- | -- |
| 07/09/2024 07/09/24 | Pending | -- | -- | -- |
| 06/12/2024 06/12/24 | Price Changed | $219,000 | -6.6% | $92 / Sq Ft |
| 05/30/2024 05/30/24 | For Sale | $234,500 | -- | $99 / Sq Ft |
Tax History Compared to Growth
Tax History
| Year | Tax Paid | Tax Assessment Tax Assessment Total Assessment is a certain percentage of the fair market value that is determined by local assessors to be the total taxable value of land and additions on the property. | Land | Improvement |
|---|---|---|---|---|
| 2023 | $2,051 | $19,389 | $3,450 | $15,939 |
| 2022 | $2,148 | $19,390 | $3,255 | $16,135 |
| 2021 | $2,047 | $17,949 | $2,208 | $15,741 |
| 2020 | $1,988 | $17,377 | $2,208 | $15,169 |
| 2019 | $1,858 | $16,238 | $2,208 | $14,030 |
| 2018 | $1,863 | $16,238 | $2,392 | $13,846 |
| 2017 | $1,792 | $0 | $0 | $0 |
| 2016 | $1,733 | $0 | $0 | $0 |
| 2015 | $1,773 | $0 | $0 | $0 |
| 2014 | $1,726 | $0 | $0 | $0 |
Agents Affiliated with this Home
-
Linda Nugent

Seller's Agent in 2024
Linda Nugent
Berkshire Hathaway PenFed Realty
(316) 655-2656
3 in this area
115 Total Sales
-
Kathleen Winters
K
Seller Co-Listing Agent in 2024
Kathleen Winters
Berkshire Hathaway PenFed Realty
(316) 258-6470
2 in this area
20 Total Sales
Map
Source: South Central Kansas MLS
MLS Number: 639727
APN: 126-14-0-33-01-009.00
- 3436 Edgemont St
- 3437 Edgemont St
- 924 N Rutan St
- 3742 E Central Ave
- 541 N Bluff St
- 407 N Clifton Ave
- 366 N Rutan St
- 651 N Broadview St
- 802 N Broadview St
- 0 Lot 16 Buck's Add Unit SCK653967
- 837 N Belmont Ave
- 2629 E 8th St N
- 1043 N Volutsia St
- 204 N Roosevelt St
- 1108 N Estelle St
- 1250 N Lorraine Ave
- 1241 N Lorraine Ave
- 2502 E Mossman St
- 633 N Dellrose Ave
- 621 N Dellrose Ave
