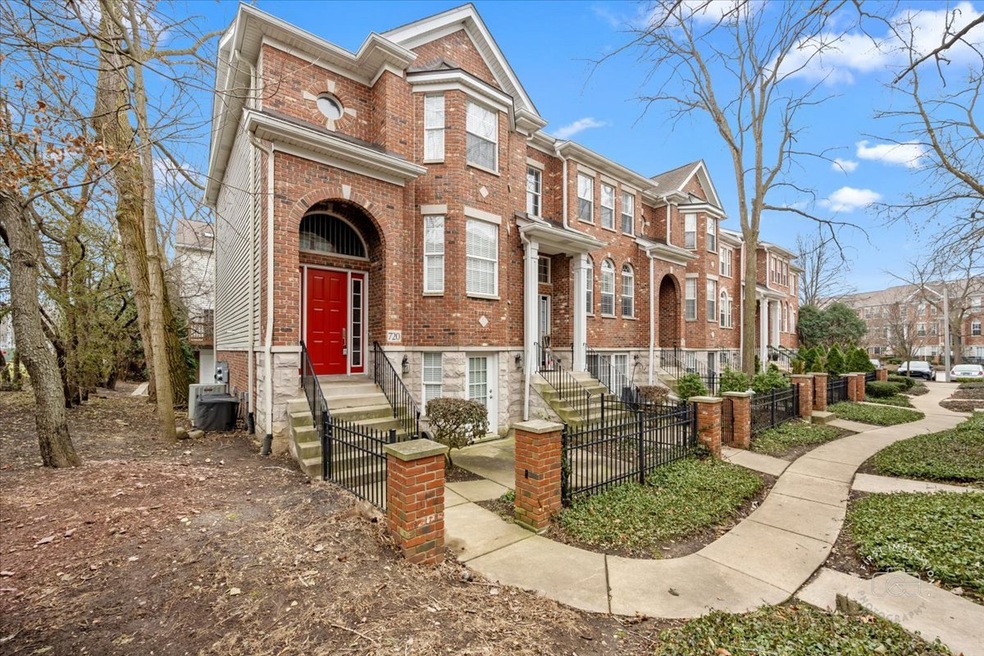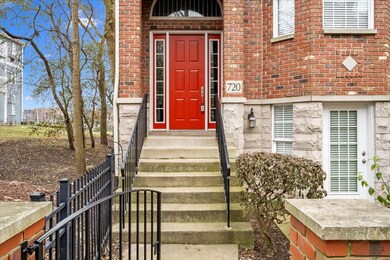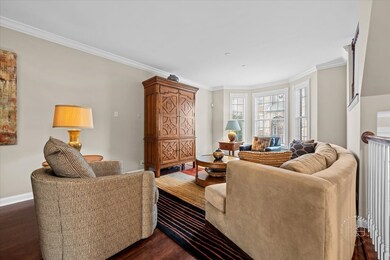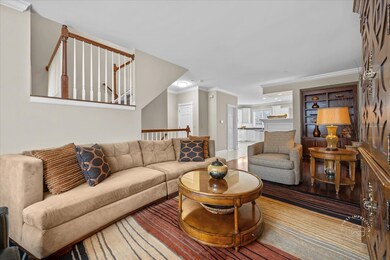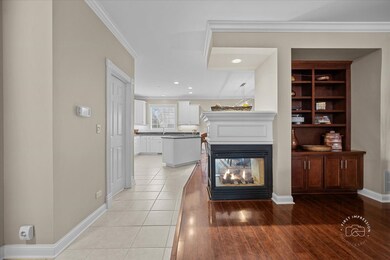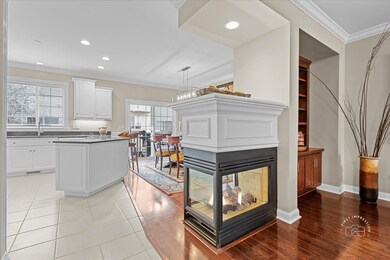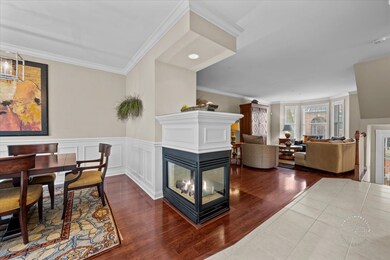
720 Prescott Ct Unit 201 Naperville, IL 60563
Cress Creek NeighborhoodHighlights
- Open Floorplan
- Landscaped Professionally
- Whirlpool Bathtub
- Mill Street Elementary School Rated A+
- Mature Trees
- Cul-De-Sac
About This Home
As of February 2025This 3-bedroom end-unit townhome is stunning in every way & comes FULLY FURNISHED with high-end ON-POINT furniture to make this an amazing turn-key "no maintenance" property just minutes from everything you need to be close to! Freshly painted in today's preferred palettes, custom blinds, crown molding & wainscot detail throughout. New light fixtures, new carpeting, newer washer & dryer, some new/newer kitchen appliances & ALL baths have been redone in high-end finishes. ALL 3 of the bedroom closets have custom-fitted interiors-there is not a detail that was overlooked! The main floor offers a versatile living area, bay window, 3- sided gas fireplace & is open to the updated "white kitchen" and dining room area. A sliding glass door leads you to a grilling patio. Completing the main level is an updated 1/2. The second floor hosts the 3 bedrooms, 2 full baths & the laundry center. The primary bedroom has a trayed ceiling, ceiling fan, customized walk-in closet & luxurious primary bath (Jetted tub, large walk-in shower & new double vanity with a quartz top & custom mirrors w/medicine cabinet. Bedrooms 2 & 3 share an updated family bath. All new fixtures & new toilets as well in all of the baths! The versatile lower level can serve as a family room, media center, private office or as a guest bedroom. Easy walkout to a private patio. Plenty of extra storage (under the stairs 10'x6'area) and in the roomy 2-car garage. Note the garage door is newer and the garage floor has an epoxy finished floor coating. Nothing to do but move in and enjoy. Everything you see including the artwork is included! Minutes from the train, I-88, downtown Naperville, an array of shopping & dining options & nationally renowned Naperville District 203 schools.
Last Buyer's Agent
Non Member
NON MEMBER
Property Details
Home Type
- Condominium
Est. Annual Taxes
- $7,011
Year Built
- Built in 1999 | Remodeled in 2020
Lot Details
- Cul-De-Sac
- Landscaped Professionally
- Mature Trees
- Wooded Lot
HOA Fees
- $407 Monthly HOA Fees
Parking
- 2 Car Attached Garage
- Garage Transmitter
- Garage Door Opener
- Driveway
- Parking Included in Price
Interior Spaces
- 2,092 Sq Ft Home
- 3-Story Property
- Open Floorplan
- Built-In Features
- Historic or Period Millwork
- Ceiling Fan
- Skylights
- Double Sided Fireplace
- Attached Fireplace Door
- Gas Log Fireplace
- Window Treatments
- Family Room
- Living Room with Fireplace
- Combination Kitchen and Dining Room
- Storage
- Finished Basement
- Sump Pump
Kitchen
- Gas Cooktop
- Microwave
- Dishwasher
- Disposal
Flooring
- Partially Carpeted
- Laminate
- Ceramic Tile
Bedrooms and Bathrooms
- 3 Bedrooms
- 3 Potential Bedrooms
- Walk-In Closet
- Bedroom Suite
- Dual Sinks
- Whirlpool Bathtub
- Separate Shower
Laundry
- Laundry Room
- Laundry on upper level
- Dryer
- Washer
Home Security
Schools
- Mill Street Elementary School
- Jefferson Junior High School
- Naperville North High School
Utilities
- Forced Air Heating and Cooling System
- Heating System Uses Natural Gas
- 100 Amp Service
- Lake Michigan Water
Community Details
Overview
- Association fees include water, insurance, exterior maintenance, lawn care, snow removal
- 4 Units
- Laura Martyniuk Association, Phone Number (847) 259-1331
- Prescott Woods Subdivision
- Property managed by McGill Management
Amenities
- Common Area
Pet Policy
- Pets up to 99 lbs
- Dogs and Cats Allowed
Security
- Resident Manager or Management On Site
- Carbon Monoxide Detectors
Ownership History
Purchase Details
Home Financials for this Owner
Home Financials are based on the most recent Mortgage that was taken out on this home.Purchase Details
Purchase Details
Home Financials for this Owner
Home Financials are based on the most recent Mortgage that was taken out on this home.Purchase Details
Purchase Details
Purchase Details
Home Financials for this Owner
Home Financials are based on the most recent Mortgage that was taken out on this home.Similar Homes in Naperville, IL
Home Values in the Area
Average Home Value in this Area
Purchase History
| Date | Type | Sale Price | Title Company |
|---|---|---|---|
| Warranty Deed | $440,000 | Chicago Title | |
| Quit Claim Deed | -- | Stewart Title | |
| Quit Claim Deed | -- | Stewart Title | |
| Warranty Deed | $310,000 | First American Title | |
| Warranty Deed | $315,000 | None Available | |
| Interfamily Deed Transfer | -- | None Available | |
| Deed | $288,500 | Collar Counties Title Plant |
Mortgage History
| Date | Status | Loan Amount | Loan Type |
|---|---|---|---|
| Open | $330,000 | New Conventional | |
| Previous Owner | $325,000 | New Conventional | |
| Previous Owner | $124,000 | New Conventional | |
| Previous Owner | $223,000 | Unknown | |
| Previous Owner | $38,800 | Credit Line Revolving | |
| Previous Owner | $226,000 | No Value Available |
Property History
| Date | Event | Price | Change | Sq Ft Price |
|---|---|---|---|---|
| 02/19/2025 02/19/25 | Sold | $440,000 | -3.3% | $210 / Sq Ft |
| 12/24/2024 12/24/24 | Pending | -- | -- | -- |
| 12/19/2024 12/19/24 | For Sale | $454,900 | +44.4% | $217 / Sq Ft |
| 04/02/2020 04/02/20 | Sold | $315,000 | -1.5% | $151 / Sq Ft |
| 01/19/2020 01/19/20 | Pending | -- | -- | -- |
| 01/09/2020 01/09/20 | For Sale | $319,900 | +3.2% | $153 / Sq Ft |
| 09/28/2018 09/28/18 | Sold | $310,000 | -1.6% | $148 / Sq Ft |
| 08/12/2018 08/12/18 | Pending | -- | -- | -- |
| 07/06/2018 07/06/18 | Price Changed | $315,000 | -2.1% | $151 / Sq Ft |
| 06/14/2018 06/14/18 | For Sale | $321,900 | -- | $154 / Sq Ft |
Tax History Compared to Growth
Tax History
| Year | Tax Paid | Tax Assessment Tax Assessment Total Assessment is a certain percentage of the fair market value that is determined by local assessors to be the total taxable value of land and additions on the property. | Land | Improvement |
|---|---|---|---|---|
| 2023 | $7,011 | $116,050 | $31,850 | $84,200 |
| 2022 | $6,883 | $112,530 | $30,880 | $81,650 |
| 2021 | $6,637 | $108,520 | $29,780 | $78,740 |
| 2020 | $6,615 | $108,520 | $29,780 | $78,740 |
| 2019 | $6,372 | $103,210 | $28,320 | $74,890 |
| 2018 | $5,831 | $100,080 | $27,460 | $72,620 |
| 2017 | $5,695 | $96,690 | $26,530 | $70,160 |
| 2016 | $6,734 | $110,470 | $30,310 | $80,160 |
| 2015 | $6,719 | $104,890 | $28,780 | $76,110 |
| 2014 | $6,914 | $99,670 | $27,350 | $72,320 |
| 2013 | $6,867 | $100,360 | $27,540 | $72,820 |
Agents Affiliated with this Home
-
Bill White

Seller's Agent in 2025
Bill White
Baird Warner
(630) 235-9760
97 in this area
263 Total Sales
-
N
Buyer's Agent in 2025
Non Member
NON MEMBER
-
Lisa Wolf

Seller's Agent in 2020
Lisa Wolf
Keller Williams North Shore West
(224) 627-5600
1 in this area
1,135 Total Sales
-
Sara Humenik

Buyer's Agent in 2020
Sara Humenik
Keller Williams Infinity
(630) 673-0872
23 Total Sales
-
Alexa Wagner

Seller's Agent in 2018
Alexa Wagner
RE/MAX
(630) 460-6256
1 in this area
116 Total Sales
-
Dakshi Anand

Buyer's Agent in 2018
Dakshi Anand
Compass
(630) 362-0337
71 Total Sales
Map
Source: Midwest Real Estate Data (MRED)
MLS Number: 12257488
APN: 07-14-231-030
- 1053 W Ogden Ave Unit 3149
- 450 Valley Dr Unit 201
- 463 Valley Dr Unit 303
- 457 Valley Dr Unit 302
- 1221 Chalet Rd Unit 101
- 1017 Summit Hills Ln
- 1017 Royal Bombay Ct
- 1212 Whispering Hills Ct Unit 1A
- 1117 Heatherton Dr
- 300 N River Rd
- 943 Elderberry Cir Unit 303
- 921 Creekside Cir
- 1428 Calcutta Ln
- 986 West Ct Unit C
- 985 West Ct Unit D
- 972 West Ct Unit C
- 39 N Laird St
- 21 Forest Ave
- 117 S Birchwood Dr
- 69 S Parkway Dr
