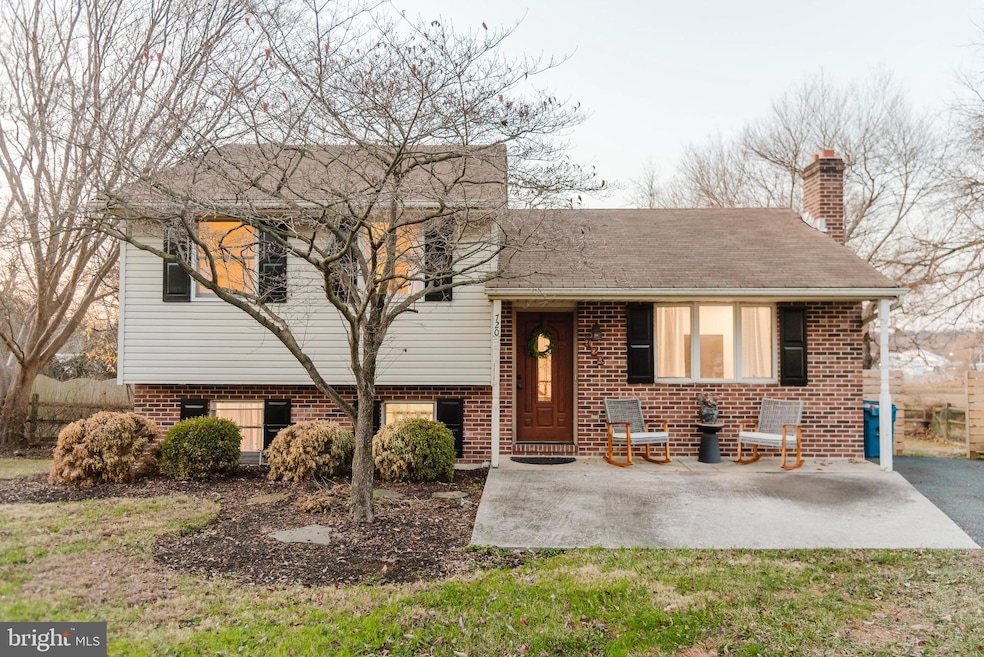
720 S Mill Rd Kennett Square, PA 19348
Highlights
- Colonial Architecture
- No HOA
- Living Room
- Kennett High School Rated A-
- Eat-In Kitchen
- En-Suite Primary Bedroom
About This Home
As of January 2025Your 3 Bedroom 1.5 Bath Dream Home Awaits in Kennett Square!
Step into this charming, move-in-ready split-level home, perfectly nestled in the highly sought-after Kennett Square neighborhood. Offering 3 spacious bedrooms, 1.5 baths, and a beautifully landscaped lot, this property has everything you’ve been searching for. Enjoy the privacy of a fully fenced backyard, backing to open space for serene views and quiet evenings. The spacious family room is a true highlight, with direct walkout access to the backyard—perfect for hosting gatherings, unwinding after a long day, or savoring the beauty of your surroundings. This home combines comfort, convenience, and charm in every detail. With its prime location near the heart of Kennett Square, you’ll be close to top-rated schools, shopping, and dining, while still enjoying the peace and tranquility of your own private retreat. Homes like this don’t last long—schedule your private tour today and make this dream home yours!
Home Details
Home Type
- Single Family
Est. Annual Taxes
- $5,221
Year Built
- Built in 1986
Lot Details
- 0.25 Acre Lot
- Property is zoned R2A
Parking
- Driveway
Home Design
- Colonial Architecture
- Split Level Home
- Block Foundation
- Aluminum Siding
- Vinyl Siding
Interior Spaces
- 1,804 Sq Ft Home
- Property has 2 Levels
- Family Room
- Living Room
- Wall to Wall Carpet
- Eat-In Kitchen
Bedrooms and Bathrooms
- En-Suite Primary Bedroom
Basement
- Basement Fills Entire Space Under The House
- Laundry in Basement
Schools
- Kennett High School
Utilities
- Heating System Uses Oil
- Hot Water Heating System
- Electric Water Heater
Community Details
- No Home Owners Association
- Stenning Hills Subdivision
Listing and Financial Details
- Tax Lot 0001.0500
- Assessor Parcel Number 03-06 -0001.0500
Ownership History
Purchase Details
Home Financials for this Owner
Home Financials are based on the most recent Mortgage that was taken out on this home.Purchase Details
Home Financials for this Owner
Home Financials are based on the most recent Mortgage that was taken out on this home.Purchase Details
Purchase Details
Home Financials for this Owner
Home Financials are based on the most recent Mortgage that was taken out on this home.Similar Homes in Kennett Square, PA
Home Values in the Area
Average Home Value in this Area
Purchase History
| Date | Type | Sale Price | Title Company |
|---|---|---|---|
| Deed | $420,000 | None Listed On Document | |
| Interfamily Deed Transfer | -- | -- | |
| Deed | $138,000 | -- | |
| Deed | $124,000 | -- |
Mortgage History
| Date | Status | Loan Amount | Loan Type |
|---|---|---|---|
| Open | $336,000 | New Conventional | |
| Previous Owner | $204,000 | Unknown | |
| Previous Owner | $189,000 | New Conventional | |
| Previous Owner | $123,900 | FHA | |
| Closed | $0 | No Value Available |
Property History
| Date | Event | Price | Change | Sq Ft Price |
|---|---|---|---|---|
| 01/23/2025 01/23/25 | Sold | $420,000 | +7.7% | $233 / Sq Ft |
| 12/24/2024 12/24/24 | Pending | -- | -- | -- |
| 12/22/2024 12/22/24 | For Sale | $390,000 | -- | $216 / Sq Ft |
Tax History Compared to Growth
Tax History
| Year | Tax Paid | Tax Assessment Tax Assessment Total Assessment is a certain percentage of the fair market value that is determined by local assessors to be the total taxable value of land and additions on the property. | Land | Improvement |
|---|---|---|---|---|
| 2024 | $5,124 | $105,150 | $31,530 | $73,620 |
| 2023 | $4,967 | $105,150 | $31,530 | $73,620 |
| 2022 | $4,540 | $105,150 | $31,530 | $73,620 |
| 2021 | $4,499 | $105,150 | $31,530 | $73,620 |
| 2020 | $4,424 | $105,150 | $31,530 | $73,620 |
| 2019 | $4,371 | $105,150 | $31,530 | $73,620 |
| 2018 | $4,269 | $105,150 | $31,530 | $73,620 |
| 2017 | $4,202 | $105,150 | $31,530 | $73,620 |
| 2016 | $417 | $105,150 | $31,530 | $73,620 |
| 2015 | $417 | $105,150 | $31,530 | $73,620 |
| 2014 | $417 | $105,150 | $31,530 | $73,620 |
Agents Affiliated with this Home
-
L
Seller's Agent in 2025
Linda Ng
EXP Realty, LLC
-
G
Buyer's Agent in 2025
George P. Plumley JR.
Springer Realty Group
Map
Source: Bright MLS
MLS Number: PACT2088456
APN: 03-006-0001.0500
- 109 Chandler Mill Rd
- 117 Chandler Mill Rd
- 115 Chandler Mill Rd
- 114 Chandler Mill Rd
- 629 W Mulberry St
- 602 D St
- 1009 James Walter Way
- 316 S Union St
- 727 W Baltimore Pike
- 405 E South St
- 125 W State St
- 834 Taylor St
- 831 Taylor St
- 184 Penns Manor Dr
- 220 E Linden St
- 314 N Union St
- 100 Declan Unit HAWTHORNE
- 100 Declan Unit MAGNOLIA
- 100 Declan Unit SAVANNAH
- 100 Declan Unit NOTTINGHAM






