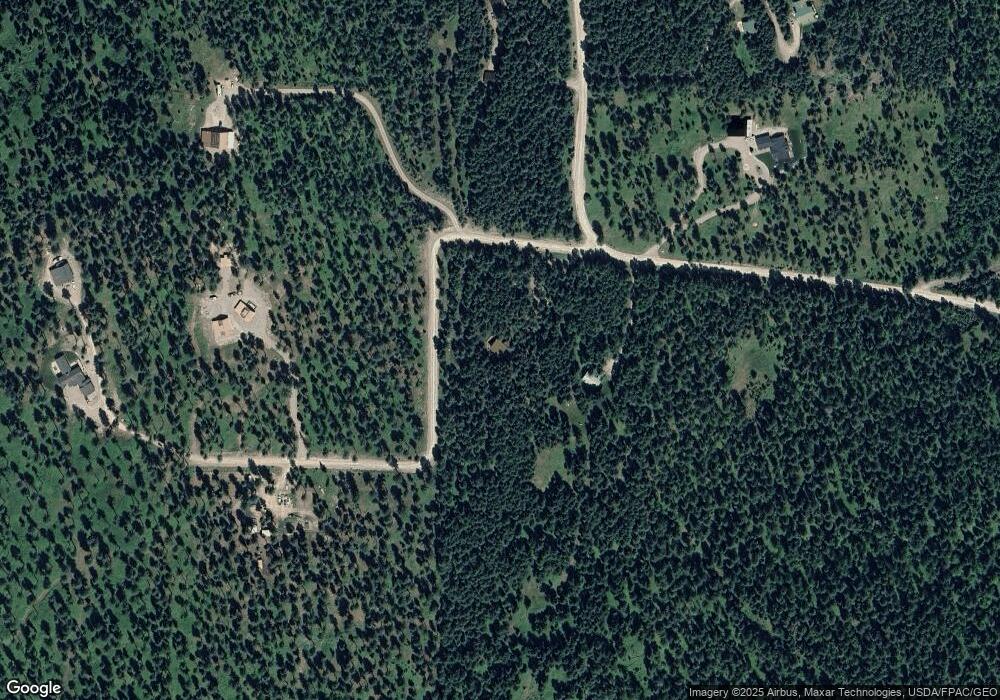720 Swan Hill Dr Bigfork, MT 59911
Estimated Value: $781,000 - $866,000
2
Beds
2
Baths
1,296
Sq Ft
$638/Sq Ft
Est. Value
About This Home
This home is located at 720 Swan Hill Dr, Bigfork, MT 59911 and is currently estimated at $827,119, approximately $638 per square foot. 720 Swan Hill Dr is a home located in Flathead County with nearby schools including Bigfork Elementary School, Bigfork Middle School, and Bigfork High School.
Create a Home Valuation Report for This Property
The Home Valuation Report is an in-depth analysis detailing your home's value as well as a comparison with similar homes in the area
Home Values in the Area
Average Home Value in this Area
Tax History
| Year | Tax Paid | Tax Assessment Tax Assessment Total Assessment is a certain percentage of the fair market value that is determined by local assessors to be the total taxable value of land and additions on the property. | Land | Improvement |
|---|---|---|---|---|
| 2025 | $2,576 | $749,900 | $0 | $0 |
| 2024 | $3,410 | $676,900 | $0 | $0 |
| 2023 | $3,499 | $676,900 | $0 | $0 |
| 2022 | $3,401 | $508,800 | $0 | $0 |
| 2021 | $1,106 | $150,904 | $0 | $0 |
| 2020 | $1,059 | $137,865 | $0 | $0 |
| 2019 | $1,018 | $137,865 | $0 | $0 |
| 2018 | $953 | $122,843 | $0 | $0 |
| 2017 | $921 | $122,843 | $0 | $0 |
| 2016 | $1,015 | $138,153 | $0 | $0 |
| 2015 | $953 | $138,153 | $0 | $0 |
| 2014 | $1,285 | $113,749 | $0 | $0 |
Source: Public Records
Map
Nearby Homes
- 615 Swan Hill Dr
- 1050 Bigfork Stage Rd
- Nhn Swan Hill Dr
- 32 Peaceful Ct
- 7945 Mt Highway 35
- 394 Windsor Ct
- 370 Commerce St
- 324 Lake Hills Dr
- 380&374 Commerce St
- 380 Commerce St
- 1150 Swan Hill Dr
- 260 Crestview Dr
- 112 Sunrise Terrace
- 109 O'Brien Terrace Unit C
- 443 Osborn Ave Unit 210
- 112 O'Brien Terrace Unit A
- 667 Commerce St
- 464 Electric Ave Unit C
- 107 S Crestview Terrace
- 186 Trading Post Trail
- 720 Swan Hill Dr
- 740 Swan Hill Dr
- 1003 Dancing Bear Trail
- 644 Swan Hill Dr
- 1104 Dancing Bear Trail
- 690 Swan Hill Dr Unit Lot 3
- 690 Swan Hill Dr
- 690 Swan Hill Dr
- 626 Swan Hill Dr
- 655 Swan Hill Dr
- 639 Swan Hill Dr
- Nhn Swan Hill Lot 2
- 1058 Cygnet Trail
- 615 Swan Hill Dr Unit 10+ Acres
- Nhn Swan Hill Tract 4
- Nhn Dancing Bear Trail Unit Tract 2
- Nhn Dancing Bear Trail Unit Tract 4
- Nhn Dancing Bear Trail
- 1075 Bigfork Stage Rd
- NHN Cygnet Trail
Your Personal Tour Guide
Ask me questions while you tour the home.
