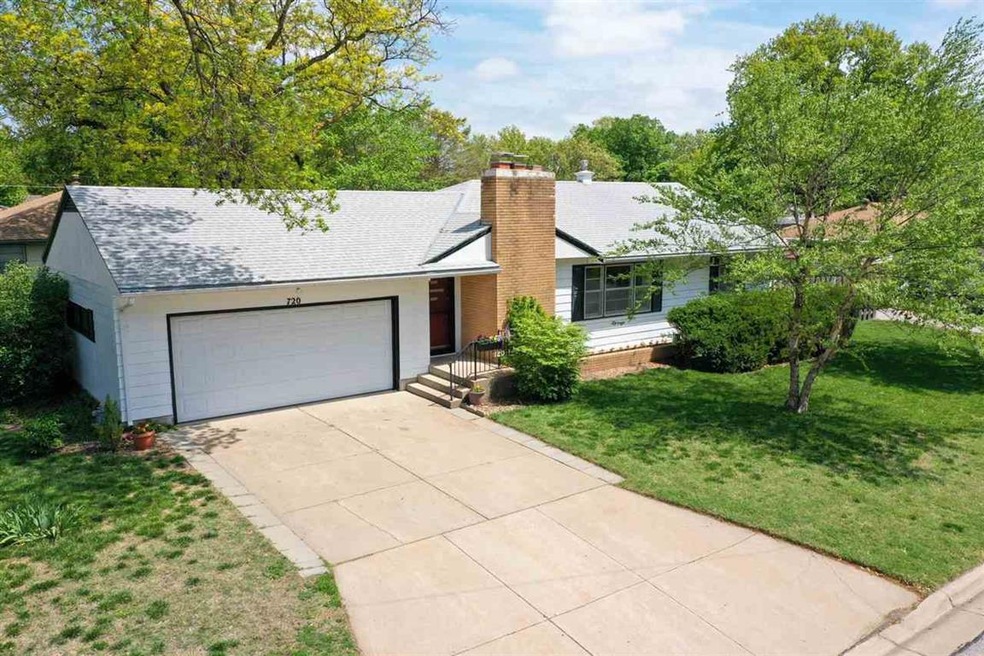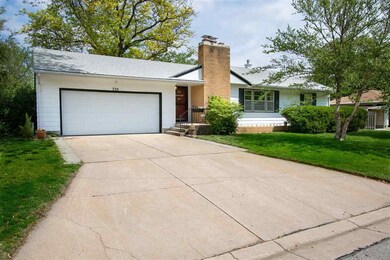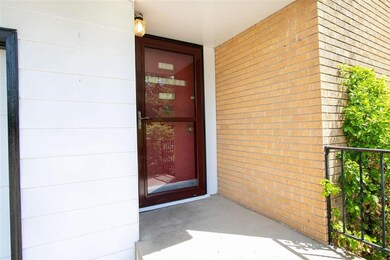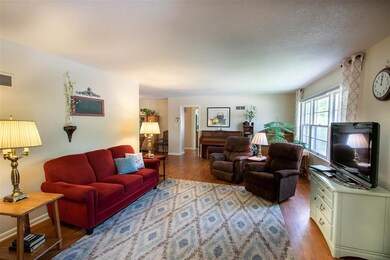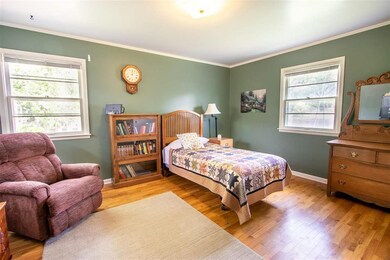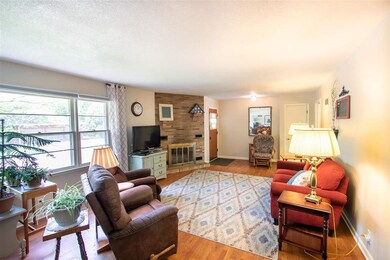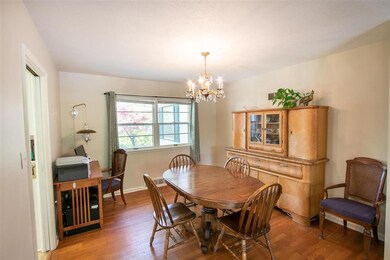
720 W 9th St Newton, KS 67114
Highlights
- Multiple Fireplaces
- Corner Lot
- Storm Windows
- Ranch Style House
- 2 Car Attached Garage
- Patio
About This Home
As of June 2021Move right in to this well-maintained, comfortable, and spacious ranch. The large living room with hardwood floors is a great place for your family to relax and enjoy friends in front of the gas log fireplace. The open formal dining room leads into a large kitchen which has tons of counter space, cabinets for storage, a built in china hutch, plus room for table and chairs where you can look out the sliding doors to the landscaped patio and shaded back yard. There are two main floor bedrooms, one main floor bath (with two separate sinks), and built in hall storage for all your linens. The finished basement has a large (14'X23') family room with gas log fireplace and an entire wall of built in cabinets and shelving, one large bedroom with closet and daylight window, one full bath, a large well-lit laundry area and a separate storage room. The attached two car garage has a workbench and shelving. Mature trees shade the patio and part of the fenced back yard. Close to Newton High School and Santa Fe Middle School. Located in an outstanding neighborhood.
Last Agent to Sell the Property
RE/MAX Associates License #00021348 Listed on: 05/05/2021

Home Details
Home Type
- Single Family
Est. Annual Taxes
- $2,480
Year Built
- Built in 1955
Lot Details
- 8,550 Sq Ft Lot
- Wood Fence
- Corner Lot
Home Design
- Ranch Style House
- Frame Construction
- Composition Roof
Interior Spaces
- Ceiling Fan
- Multiple Fireplaces
- Window Treatments
- Family Room
- Storm Windows
- 220 Volts In Laundry
Kitchen
- Plumbed For Gas In Kitchen
- Electric Cooktop
- Range Hood
- Microwave
- Dishwasher
- Disposal
Bedrooms and Bathrooms
- 3 Bedrooms
- En-Suite Primary Bedroom
- 2 Full Bathrooms
Finished Basement
- Basement Fills Entire Space Under The House
- Bedroom in Basement
- Finished Basement Bathroom
- Laundry in Basement
- Basement Storage
- Natural lighting in basement
Parking
- 2 Car Attached Garage
- Garage Door Opener
Outdoor Features
- Patio
Schools
- Sunset Elementary School
- Chisholm Middle School
- Newton High School
Utilities
- Forced Air Heating and Cooling System
- Heating System Uses Gas
Community Details
- Anderson Subdivision
Listing and Financial Details
- Assessor Parcel Number 40094-18-0-10-10-006.00-0
Ownership History
Purchase Details
Home Financials for this Owner
Home Financials are based on the most recent Mortgage that was taken out on this home.Similar Homes in Newton, KS
Home Values in the Area
Average Home Value in this Area
Purchase History
| Date | Type | Sale Price | Title Company |
|---|---|---|---|
| Warranty Deed | $168,500 | -- |
Property History
| Date | Event | Price | Change | Sq Ft Price |
|---|---|---|---|---|
| 06/04/2021 06/04/21 | Sold | -- | -- | -- |
| 05/10/2021 05/10/21 | Pending | -- | -- | -- |
| 05/05/2021 05/05/21 | For Sale | $175,000 | +40.0% | $66 / Sq Ft |
| 02/26/2016 02/26/16 | Sold | -- | -- | -- |
| 02/04/2016 02/04/16 | Pending | -- | -- | -- |
| 01/25/2016 01/25/16 | For Sale | $125,000 | -- | $63 / Sq Ft |
Tax History Compared to Growth
Tax History
| Year | Tax Paid | Tax Assessment Tax Assessment Total Assessment is a certain percentage of the fair market value that is determined by local assessors to be the total taxable value of land and additions on the property. | Land | Improvement |
|---|---|---|---|---|
| 2024 | $3,603 | $20,964 | $946 | $20,018 |
| 2023 | $3,406 | $19,274 | $946 | $18,328 |
| 2022 | $3,226 | $18,377 | $946 | $17,431 |
| 2021 | $2,692 | $15,932 | $946 | $14,986 |
| 2020 | $2,516 | $15,030 | $946 | $14,084 |
| 2019 | $2,428 | $14,536 | $946 | $13,590 |
| 2018 | $2,417 | $14,243 | $946 | $13,297 |
| 2017 | $2,355 | $14,145 | $946 | $13,199 |
| 2016 | $2,296 | $14,145 | $946 | $13,199 |
| 2015 | $2,193 | $14,145 | $946 | $13,199 |
| 2014 | $2,056 | $13,719 | $946 | $12,773 |
Agents Affiliated with this Home
-
Ron Harder

Seller's Agent in 2021
Ron Harder
RE/MAX Associates
(316) 283-6083
104 in this area
153 Total Sales
-
MARGIE WIENS

Buyer's Agent in 2021
MARGIE WIENS
RE/MAX Associates
(316) 215-1964
37 in this area
77 Total Sales
Map
Source: South Central Kansas MLS
MLS Number: 595628
APN: 094-18-0-10-10-006.00-0
- 1100 Grandview Ave
- 1219 Berry Ave
- 620 W Broadway St
- 820 W Broadway St
- 719 W 5th St
- 1500 Terrace Dr
- 409 W 5th St
- 1508 Terrace Dr
- 1317 W 9th St
- 701 W 17th St
- 1001 W 17th St
- 1005 W 17th St
- 1009 W 17th St
- 1013 W 17th St
- 1410 W Broadway St
- 209 W 15th St
- 605 Normandy Rd
- 313 Alice Ave
- 309 Alice Ave
- 322 SW 2nd St
