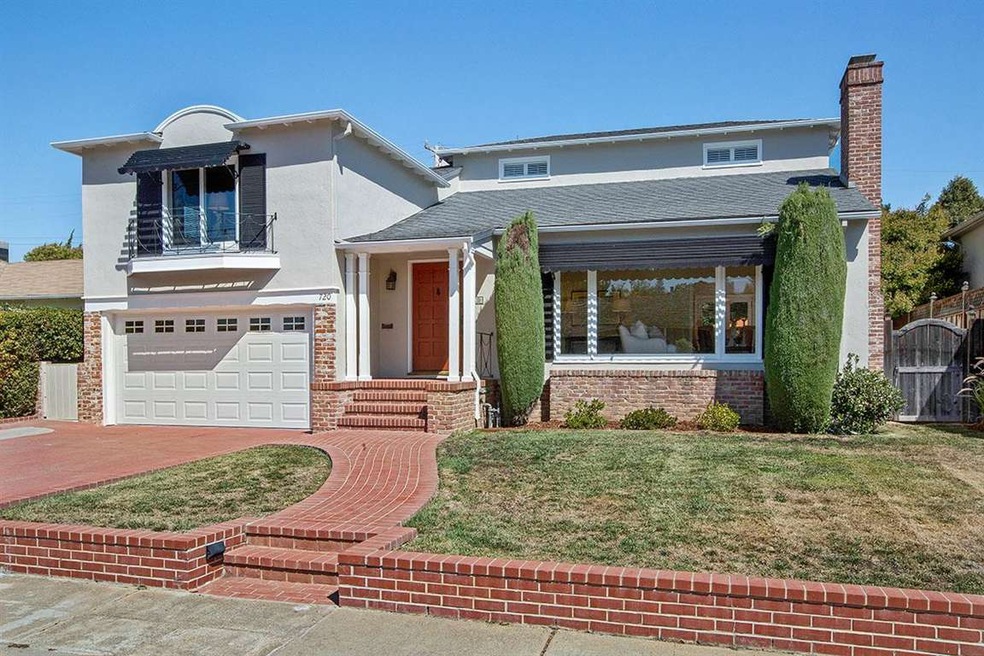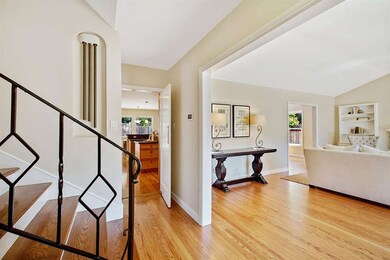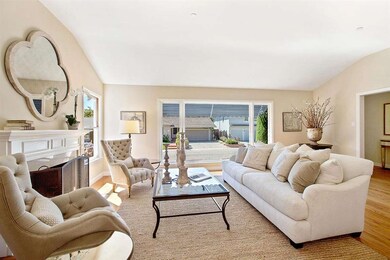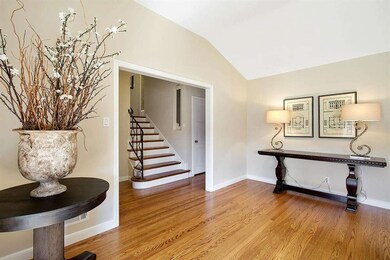
720 W Capistrano Way Unit W San Mateo, CA 94402
Baywood-Aragon NeighborhoodEstimated Value: $2,978,000 - $3,501,000
Highlights
- Traditional Architecture
- Wood Flooring
- Granite Countertops
- Baywood Elementary School Rated A
- High Ceiling
- Breakfast Area or Nook
About This Home
As of October 2015Ideal Floor Plan in highly desirable Parrot Park! Chef's kitchen - SS appliances includes Dacor 6 Burner gas range; adjacent breakfast rm & generous famlyrm w/access to flat rear yard. 4 bdrms - 3bdrm/2 bath up w/ private master suite; 1 bed/1 bath on main level - ideal au pair/home office/guest quarters; gleaming hardwood floors, crown molding, ceiling fans; 2 car attached garage; Baywood, Borel, Aragon School, amazing access to Central Park, DT shops, restaurants, commute corridors and train station!
Last Agent to Sell the Property
Miriam Chirko
Coldwell Banker Realty License #01130688 Listed on: 09/24/2015

Last Buyer's Agent
Joanne Norris
Compass License #00851745
Home Details
Home Type
- Single Family
Est. Annual Taxes
- $31,198
Year Built
- Built in 1947
Lot Details
- 6,273 Sq Ft Lot
- Back Yard Fenced
- Zoning described as R10006
Parking
- 2 Car Garage
- Garage Door Opener
- Guest Parking
Home Design
- Traditional Architecture
- Composition Roof
- Concrete Perimeter Foundation
Interior Spaces
- 2,662 Sq Ft Home
- 3-Story Property
- High Ceiling
- Ceiling Fan
- Wood Burning Fireplace
- Formal Entry
- Separate Family Room
- Formal Dining Room
Kitchen
- Breakfast Area or Nook
- Eat-In Kitchen
- Self-Cleaning Oven
- Range Hood
- Microwave
- Dishwasher
- Kitchen Island
- Granite Countertops
- Disposal
Flooring
- Wood
- Tile
Bedrooms and Bathrooms
- 4 Bedrooms
- Remodeled Bathroom
- 3 Full Bathrooms
- Granite Bathroom Countertops
- Bathtub with Shower
- Bathtub Includes Tile Surround
- Walk-in Shower
Laundry
- Washer and Dryer
- Laundry Tub
Utilities
- Forced Air Heating System
- Vented Exhaust Fan
Listing and Financial Details
- Assessor Parcel Number 034-132-170
Ownership History
Purchase Details
Purchase Details
Home Financials for this Owner
Home Financials are based on the most recent Mortgage that was taken out on this home.Purchase Details
Home Financials for this Owner
Home Financials are based on the most recent Mortgage that was taken out on this home.Purchase Details
Home Financials for this Owner
Home Financials are based on the most recent Mortgage that was taken out on this home.Purchase Details
Purchase Details
Home Financials for this Owner
Home Financials are based on the most recent Mortgage that was taken out on this home.Similar Homes in the area
Home Values in the Area
Average Home Value in this Area
Purchase History
| Date | Buyer | Sale Price | Title Company |
|---|---|---|---|
| Cismoski Paul A | -- | None Available | |
| Cismoski Paul A | $2,188,000 | Fidelity National Title Co | |
| Leigh John W | -- | First American Title Co | |
| Leigh John W | -- | Fidelity National Title Co | |
| Leigh John W | -- | -- | |
| Leigh John | $850,000 | Fidelity National Title Co |
Mortgage History
| Date | Status | Borrower | Loan Amount |
|---|---|---|---|
| Open | Cismoski Family Trust | $765,600 | |
| Closed | Cismoski Paul C | $765,600 | |
| Open | Cismoski Paul A | $1,750,400 | |
| Previous Owner | Leigh John W | $292,000 | |
| Previous Owner | Leigh John W | $332,000 | |
| Previous Owner | Leigh John W | $357,000 | |
| Previous Owner | Leigh John W | $412,000 | |
| Previous Owner | Leigh John W | $493,000 | |
| Previous Owner | Leigh John W | $500,000 | |
| Previous Owner | Leigh John | $500,000 |
Property History
| Date | Event | Price | Change | Sq Ft Price |
|---|---|---|---|---|
| 10/27/2015 10/27/15 | Sold | $2,188,000 | 0.0% | $822 / Sq Ft |
| 10/01/2015 10/01/15 | Pending | -- | -- | -- |
| 09/24/2015 09/24/15 | For Sale | $2,188,000 | -- | $822 / Sq Ft |
Tax History Compared to Growth
Tax History
| Year | Tax Paid | Tax Assessment Tax Assessment Total Assessment is a certain percentage of the fair market value that is determined by local assessors to be the total taxable value of land and additions on the property. | Land | Improvement |
|---|---|---|---|---|
| 2023 | $31,198 | $2,489,564 | $1,244,782 | $1,244,782 |
| 2022 | $29,765 | $2,440,750 | $1,220,375 | $1,220,375 |
| 2021 | $29,362 | $2,392,894 | $1,196,447 | $1,196,447 |
| 2020 | $28,406 | $2,368,358 | $1,184,179 | $1,184,179 |
| 2019 | $27,591 | $2,321,920 | $1,160,960 | $1,160,960 |
| 2018 | $26,658 | $2,276,394 | $1,138,197 | $1,138,197 |
| 2017 | $26,426 | $2,231,760 | $1,115,880 | $1,115,880 |
| 2016 | $25,823 | $2,188,000 | $1,094,000 | $1,094,000 |
| 2015 | $13,217 | $1,115,728 | $532,851 | $582,877 |
| 2014 | $12,996 | $1,093,875 | $522,414 | $571,461 |
Agents Affiliated with this Home
-

Seller's Agent in 2015
Miriam Chirko
Coldwell Banker Realty
(650) 740-3593
9 in this area
62 Total Sales
-
J
Buyer's Agent in 2015
Joanne Norris
Compass
Map
Source: MLSListings
MLS Number: ML81516129
APN: 034-132-170
- 10 9th Ave Unit 303
- 40 W 3rd Ave Unit 603
- 20 W 3rd Ave Unit 202
- 33 Seville Way
- 324 Georgetown Ave
- 555 Laurel Ave Unit 330
- 555 Laurel Ave Unit 527
- 821 Laurel Ave Unit 7
- 222 8th Ave Unit 216
- 222 8th Ave Unit 302
- 10 Crystal Springs Rd Unit 1509
- 10 Crystal Springs Rd Unit 1207
- 10 Crystal Springs Rd Unit 1502
- 10 Crystal Springs Rd Unit 1405
- 10 Crystal Springs Rd Unit 1206
- 10 Crystal Springs Rd Unit 2214
- 1 Baldwin Ave Unit 509
- 1 Baldwin Ave Unit 903
- 1 Baldwin Ave Unit 709
- 1 Baldwin Ave Unit 616
- 720 W Capistrano Way Unit W
- 724 W Capistrano Way
- 716 W Capistrano Way
- 522 Carmel Cir
- 728 W Capistrano Way Unit W
- 526 Carmel Cir
- 719 W Capistrano Way
- 723 W Capistrano Way
- 644 Capistrano Way
- 518 Carmel Cir
- 729 W Capistrano Way Unit W
- 638 Capistrano Way
- 732 W Capistrano Way Unit W
- 711 W Capistrano Way Unit W
- 530 Carmel Cir
- 731 W Capistrano Way
- 632 Capistrano Way
- 514 Carmel Cir
- 609 Maple St
- 601 Maple St





