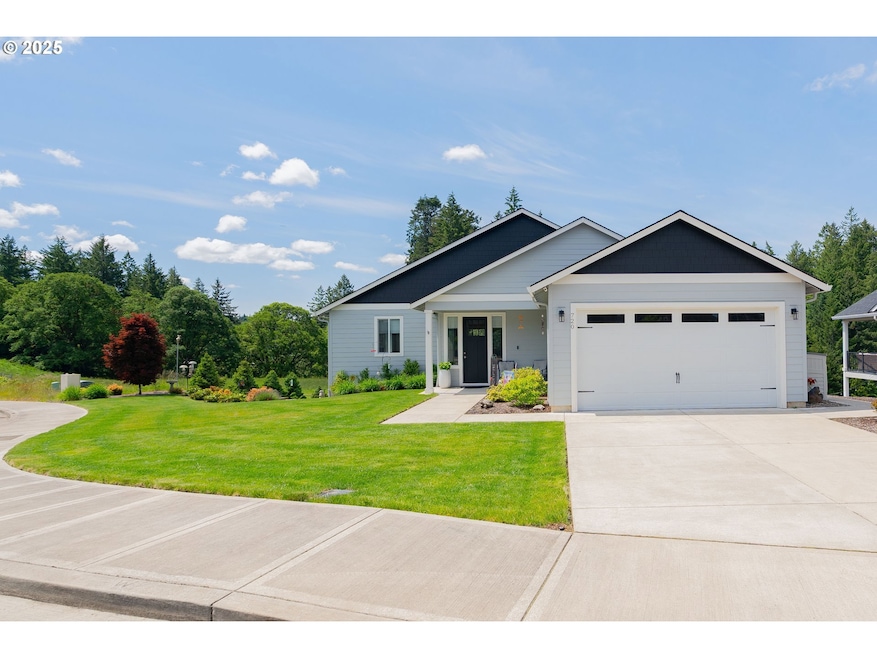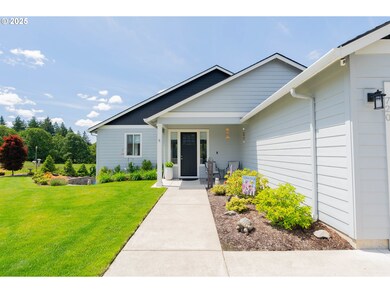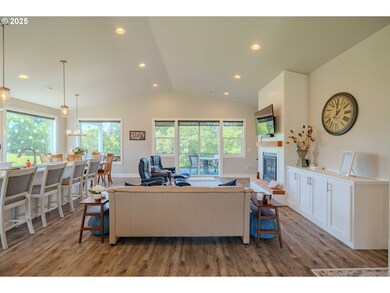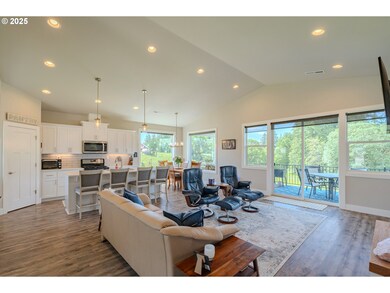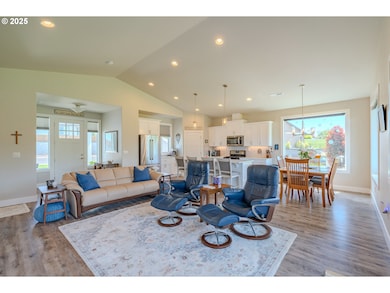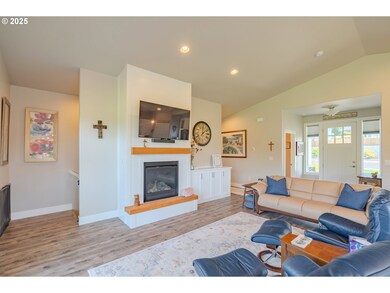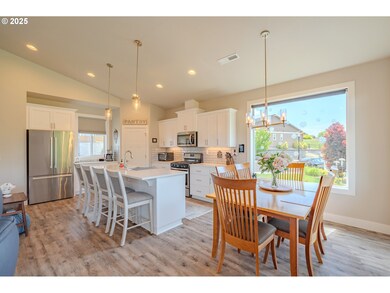
$749,900
- 3 Beds
- 2 Baths
- 2,136 Sq Ft
- 135 SE Airedale Ave
- Lacenter, WA
Brand New Home in Urban Meadows! This Beautiful 1-Level Holbrook Home Plan has a great layout with 3 Bedrooms, 2 Full Baths, Kitchen Island for Entertaining, Cozy Electric Fireplace, Extra Deep 3-car Garage and a Covered Patio with Fully Fenced Yard on a Large 8,529 Corner Lot! Preferred Builder & Lender incentives can be used towards closing costs or a rate buy down! Nestled in the heart of La
Joe Bjorklund Felida Real Estate
