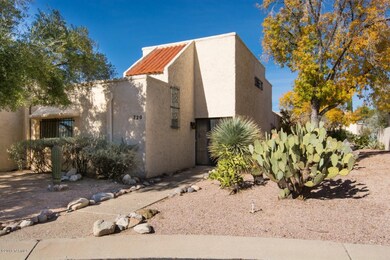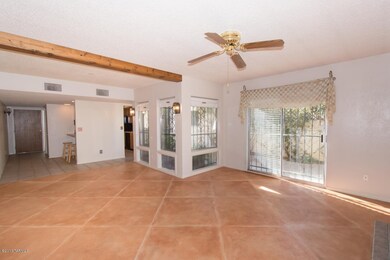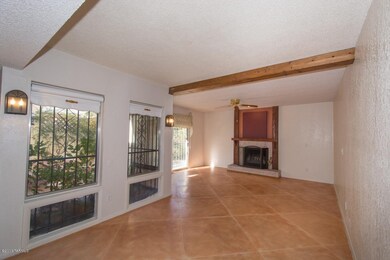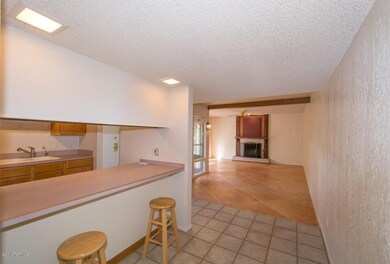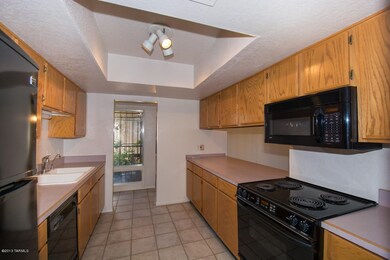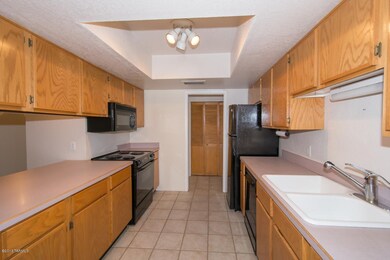
720 W Orange Tree Place Tucson, AZ 85704
Highlights
- Mountain View
- Wood Flooring
- Patio
- Contemporary Architecture
- Community Pool
- Storage Room
About This Home
As of July 2016SELLER WILL COUNTER OFFERS FROM $114,900-$144,900; 100% Clean & Ready To Move Into, Hard To Find 3 Bedroom, 2 Bath, 2 Car Garage, 2 Story, End Unit Townhome On A Quiet Cul-de-Sac In Fabulous NW Location; Terrific North Facing Roof Top Deck From The Upstairs Master Suite w/Mountain Views; Spacious Modern Kitchen w/Newly Refinished Cabinets, Reverse Osmosis Drinking Water & All Appliances Included; Hardwood & Scored Concrete Floors, Cozy Fireplace, Energy Efficient Dual Cooling (A/C & Evap), Private Patio Area Surrounded By Lush Vegetation, Dual Storage Rooms In Garage & Quality Built Steel Frame Construction; HOA Covers Sewer, Trash, Exterior Painting & Walls, Community Pool, Spa & Rec Center; Close To Downtown, UofA, Freeways, Shopping, Dining, Medical, Public Transportation & Everything!
Last Agent to Sell the Property
Vito Teti
Long Realty Company Listed on: 12/18/2013
Last Buyer's Agent
Pat Flynn
Long Realty
Townhouse Details
Home Type
- Townhome
Est. Annual Taxes
- $1,523
Year Built
- Built in 1979
Lot Details
- Block Wall Fence
- Back and Front Yard
HOA Fees
- $159 Monthly HOA Fees
Parking
- 2 Car Garage
Home Design
- Contemporary Architecture
- Frame With Stucco
Interior Spaces
- 1,648 Sq Ft Home
- 2-Story Property
- Family Room
- Living Room with Fireplace
- Dining Room
- Storage Room
- Mountain Views
- Window Bars
Kitchen
- Dishwasher
- Disposal
Flooring
- Wood
- Carpet
- Concrete
- Ceramic Tile
Bedrooms and Bathrooms
- 3 Bedrooms
- Split Bedroom Floorplan
- 2 Full Bathrooms
Laundry
- Laundry closet
- Dryer
- Washer
Outdoor Features
- Patio
Schools
- Walker Elementary School
- La Cima Middle School
- Amphitheater High School
Utilities
- Forced Air Heating and Cooling System
- Evaporated cooling system
- Cable TV Available
Community Details
Overview
- Orange Grove Manor Townhouses Subdivision
- The community has rules related to deed restrictions
Amenities
- Recreation Room
Recreation
- Community Pool
Ownership History
Purchase Details
Home Financials for this Owner
Home Financials are based on the most recent Mortgage that was taken out on this home.Purchase Details
Home Financials for this Owner
Home Financials are based on the most recent Mortgage that was taken out on this home.Purchase Details
Home Financials for this Owner
Home Financials are based on the most recent Mortgage that was taken out on this home.Purchase Details
Home Financials for this Owner
Home Financials are based on the most recent Mortgage that was taken out on this home.Purchase Details
Home Financials for this Owner
Home Financials are based on the most recent Mortgage that was taken out on this home.Purchase Details
Home Financials for this Owner
Home Financials are based on the most recent Mortgage that was taken out on this home.Similar Homes in Tucson, AZ
Home Values in the Area
Average Home Value in this Area
Purchase History
| Date | Type | Sale Price | Title Company |
|---|---|---|---|
| Warranty Deed | $157,500 | Fidelity Natl Title Agency I | |
| Warranty Deed | $157,500 | Fidelity Natl Title Agency I | |
| Warranty Deed | $126,500 | Long Title Agency Inc | |
| Warranty Deed | $151,900 | -- | |
| Warranty Deed | $151,900 | -- | |
| Interfamily Deed Transfer | -- | -- | |
| Joint Tenancy Deed | $110,000 | Title Security Agency | |
| Warranty Deed | $85,000 | -- |
Mortgage History
| Date | Status | Loan Amount | Loan Type |
|---|---|---|---|
| Open | $126,000 | New Conventional | |
| Closed | $126,000 | New Conventional | |
| Previous Owner | $101,200 | New Conventional | |
| Previous Owner | $114,500 | New Conventional | |
| Previous Owner | $121,500 | New Conventional | |
| Previous Owner | $87,000 | New Conventional | |
| Previous Owner | $76,500 | New Conventional |
Property History
| Date | Event | Price | Change | Sq Ft Price |
|---|---|---|---|---|
| 07/29/2016 07/29/16 | Sold | $157,500 | 0.0% | $96 / Sq Ft |
| 06/29/2016 06/29/16 | Pending | -- | -- | -- |
| 06/20/2016 06/20/16 | For Sale | $157,500 | +24.5% | $96 / Sq Ft |
| 02/21/2014 02/21/14 | Sold | $126,500 | 0.0% | $77 / Sq Ft |
| 01/22/2014 01/22/14 | Pending | -- | -- | -- |
| 12/18/2013 12/18/13 | For Sale | $126,500 | -- | $77 / Sq Ft |
Tax History Compared to Growth
Tax History
| Year | Tax Paid | Tax Assessment Tax Assessment Total Assessment is a certain percentage of the fair market value that is determined by local assessors to be the total taxable value of land and additions on the property. | Land | Improvement |
|---|---|---|---|---|
| 2024 | $2,173 | $17,376 | -- | -- |
| 2023 | $2,173 | $16,548 | $0 | $0 |
| 2022 | $2,080 | $15,760 | $0 | $0 |
| 2021 | $2,043 | $14,295 | $0 | $0 |
| 2020 | $2,007 | $14,295 | $0 | $0 |
| 2019 | $1,946 | $14,688 | $0 | $0 |
| 2018 | $1,867 | $12,762 | $0 | $0 |
| 2017 | $1,900 | $12,762 | $0 | $0 |
| 2016 | $1,823 | $12,578 | $0 | $0 |
| 2015 | $1,764 | $11,979 | $0 | $0 |
Agents Affiliated with this Home
-
P
Seller's Agent in 2016
Peter DeLuca
Long Realty Company
-
M
Buyer's Agent in 2016
Maxime Fisher
Trends Real Estate, LLC
-
V
Seller's Agent in 2014
Vito Teti
Long Realty Company
-
P
Buyer's Agent in 2014
Pat Flynn
Long Realty
-
P
Buyer's Agent in 2014
Patrick Flynn
Long Realty Company
Map
Source: MLS of Southern Arizona
MLS Number: 21333522
APN: 102-15-0830
- 6250 N Rockglen Rd
- 6335 N Barcelona Ln Unit 713
- 6335 N Barcelona Ln Unit 720
- 6352 N Barcelona Ln Unit 106
- 471 W Yucca Ct Unit 314
- 471 W Yucca Ct Unit 313
- 441 W Yucca Ct Unit 209
- 441 W Yucca Ct Unit 212
- 441 W Yucca Ct Unit 201
- 6321 N Barcelona Ct Unit 901
- 6311 N Barcelona Ct Unit 1023
- 6301 N Barcelona Ct Unit 1010
- 6301 N Barcelona Ct Unit 1001
- 6341 N Barcelona Ct Unit 804
- 6341 N Barcelona Ct Unit 810
- 6271 N Oracle Rd Unit 146
- 641 W Panorama Vista Dr
- 180 W Greer Ln
- 630 W Placita de Las Lomitas
- 6801 N Paseo de Los Altos

