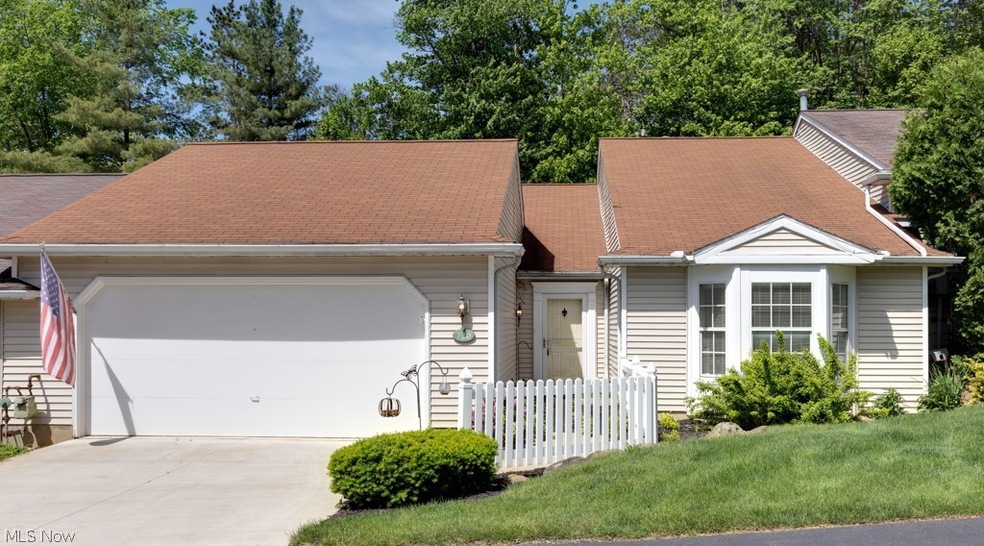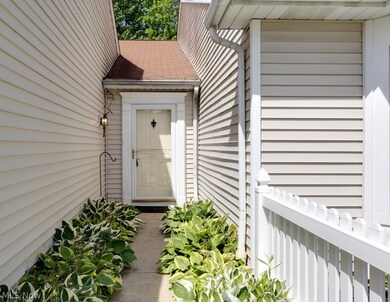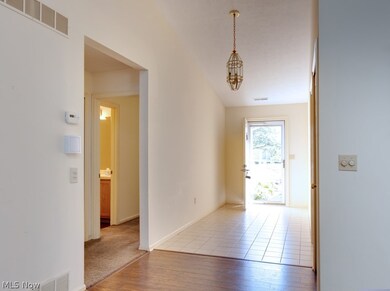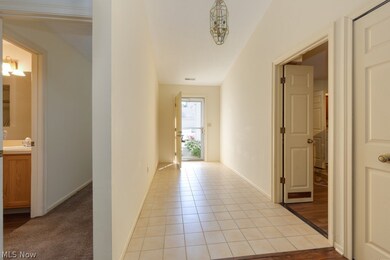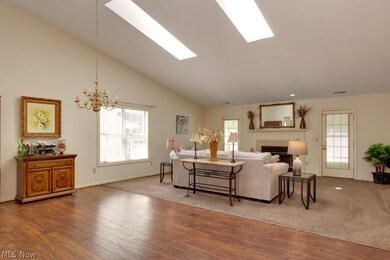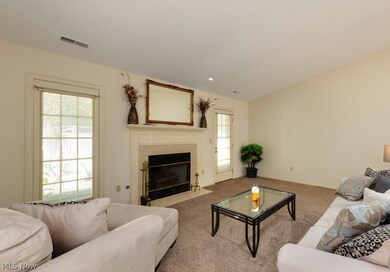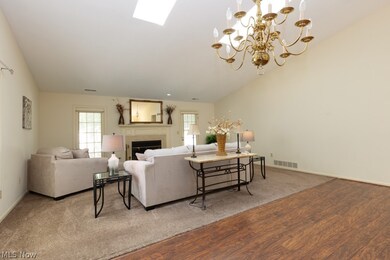
720 Winding Way Unit 45 Akron, OH 44313
Northwest Akron NeighborhoodHighlights
- 2 Car Direct Access Garage
- Forced Air Heating and Cooling System
- Gas Log Fireplace
- Enclosed patio or porch
About This Home
As of June 2024Welcome to this lovely totally handicap accessible ranch condo in Shady Hollow. The 2000 square foot 2 bed, 2 bath property is waiting for you. A spacious foyer opens to a sunny living /dining room area with vaulted ceilings, newer skylights and a gas fireplace. The kitchen has all appliances and lots of storage and breakfast bar. The family room attached to the kitchen offers great extra space and a charming sitting area. The laundry is conveniently located in a closet in the kitchen with a stationary tube, and washer and dryer remaining. The master bedroom is spacious, bright and sunny with a bay window and a large walk-in closet. The master bath has a double vanity, garden tub and separate shower. The second bedroom also offers a walk-in closet. There are French doors flanking the fireplace, and opens to the private, enclosed, vinyl fenced patio. The two car garage has built in shelving and additional storage with the pull-down steps to the attic above the garage. This property is completely handicap accessible with a ramp from the garage into the home and a ramp to the patio area in back. All doorways are wide enough to accommodate a wheelchair. The second bathroom even has a special wheel-in shower, and there are safety grab bar in the owners bath. So take a look and get ready to move
Last Agent to Sell the Property
Howard Hanna Brokerage Email: JeanFarinacci@HowardHanna.com 330-603-2444 License #398564 Listed on: 05/28/2024

Property Details
Home Type
- Condominium
Est. Annual Taxes
- $4,741
Year Built
- Built in 1990
HOA Fees
- $323 Monthly HOA Fees
Parking
- 2 Car Direct Access Garage
- Front Facing Garage
- Garage Door Opener
- Additional Parking
Home Design
- Slab Foundation
- Fiberglass Roof
- Asphalt Roof
- Vinyl Siding
Interior Spaces
- 2,000 Sq Ft Home
- 1-Story Property
- Fireplace With Glass Doors
- Gas Log Fireplace
Kitchen
- Range<<rangeHoodToken>>
- <<microwave>>
- Dishwasher
Bedrooms and Bathrooms
- 2 Main Level Bedrooms
- 2 Full Bathrooms
Laundry
- Dryer
- Washer
Utilities
- Forced Air Heating and Cooling System
- Heating System Uses Gas
Additional Features
- Enclosed patio or porch
- Vinyl Fence
Community Details
- Shady Hollow Condo Subdivision
Listing and Financial Details
- Assessor Parcel Number 7001638
Ownership History
Purchase Details
Home Financials for this Owner
Home Financials are based on the most recent Mortgage that was taken out on this home.Purchase Details
Home Financials for this Owner
Home Financials are based on the most recent Mortgage that was taken out on this home.Purchase Details
Similar Homes in Akron, OH
Home Values in the Area
Average Home Value in this Area
Purchase History
| Date | Type | Sale Price | Title Company |
|---|---|---|---|
| Warranty Deed | $260,000 | None Listed On Document | |
| Warranty Deed | $130,000 | None Available | |
| Survivorship Deed | $180,000 | Miller Examining Service Inc |
Property History
| Date | Event | Price | Change | Sq Ft Price |
|---|---|---|---|---|
| 06/27/2024 06/27/24 | Sold | $260,000 | -3.7% | $130 / Sq Ft |
| 06/08/2024 06/08/24 | Pending | -- | -- | -- |
| 05/28/2024 05/28/24 | For Sale | $269,900 | +107.6% | $135 / Sq Ft |
| 01/27/2012 01/27/12 | Sold | $130,000 | -23.5% | $67 / Sq Ft |
| 01/06/2012 01/06/12 | Pending | -- | -- | -- |
| 08/03/2010 08/03/10 | For Sale | $169,900 | -- | $88 / Sq Ft |
Tax History Compared to Growth
Tax History
| Year | Tax Paid | Tax Assessment Tax Assessment Total Assessment is a certain percentage of the fair market value that is determined by local assessors to be the total taxable value of land and additions on the property. | Land | Improvement |
|---|---|---|---|---|
| 2025 | $4,741 | $79,604 | $8,288 | $71,316 |
| 2024 | $4,741 | $79,604 | $8,288 | $71,316 |
| 2023 | $4,741 | $79,604 | $8,288 | $71,316 |
| 2022 | $4,158 | $62,192 | $6,475 | $55,717 |
| 2021 | $4,195 | $62,192 | $6,475 | $55,717 |
| 2020 | $4,144 | $62,200 | $6,480 | $55,720 |
| 2019 | $3,931 | $54,520 | $6,350 | $48,170 |
| 2018 | $4,002 | $54,510 | $6,130 | $48,380 |
| 2017 | $3,149 | $54,510 | $6,130 | $48,380 |
| 2016 | $3,135 | $44,840 | $6,130 | $38,710 |
| 2015 | $3,149 | $44,840 | $6,130 | $38,710 |
| 2014 | $2,969 | $44,840 | $6,130 | $38,710 |
| 2013 | $3,408 | $51,570 | $6,130 | $45,440 |
Agents Affiliated with this Home
-
Jean Farinacci

Seller's Agent in 2024
Jean Farinacci
Howard Hanna
(330) 836-9300
4 in this area
36 Total Sales
-
Mary Yoder

Buyer's Agent in 2024
Mary Yoder
Cutler Real Estate
(330) 835-5612
12 in this area
57 Total Sales
-
B
Seller's Agent in 2012
Barb Hudak
Deleted Agent
Map
Source: MLS Now (Howard Hanna)
MLS Number: 5040832
APN: 70-01638
- 2096 Hidden Hollow Ln Unit 51
- 2088 Jennifer St
- 1050 Hampton Ridge Dr
- 830 Sutton Place Unit 52
- 866 Hanover Ct
- 863 Willow Creek Dr
- 1003 Galsworthy Dr
- 933 Alder Run Way
- 595 Hampton Ridge Dr
- 499 Sand Run Rd
- 2331 Woodpark Rd
- 1888 Bradford Pointe Ln
- 1678 Brookwood Dr
- 1695 Brookwood Dr
- 1745 Bent Bow Dr
- 1746 Rock Hill Ln Unit 1746
- 2087 Thornhill Dr
- 396 Sandhurst Rd
- 1779 Bent Bow Dr
- 1085 Salton Dr
