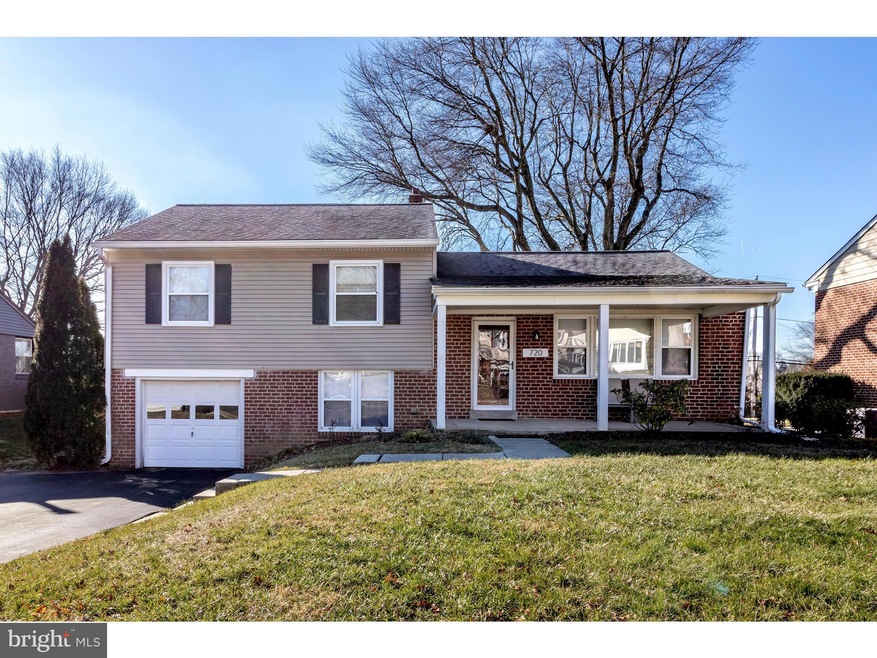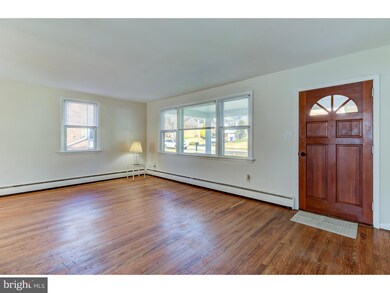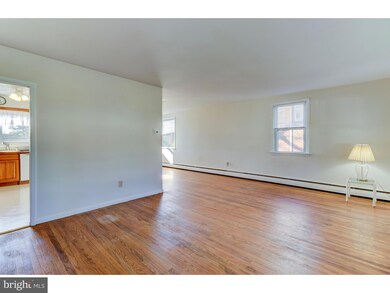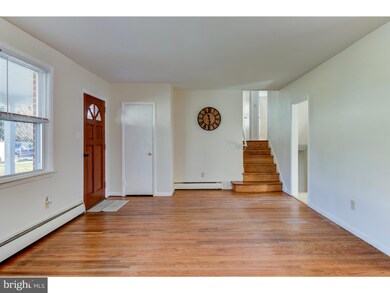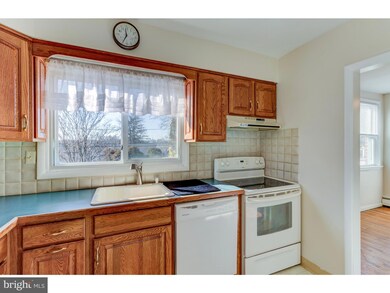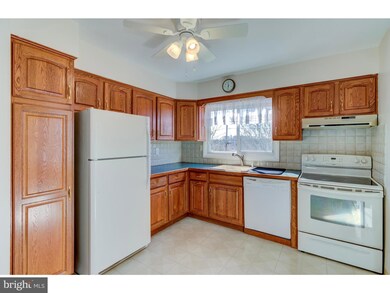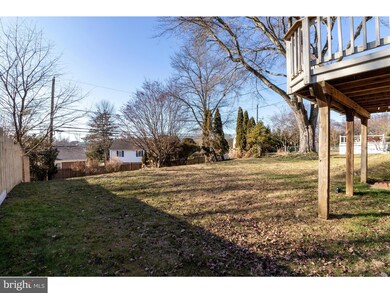
720 Wisteria Dr Newtown Square, PA 19073
Newtown Square NeighborhoodEstimated Value: $508,000 - $536,000
Highlights
- Deck
- Attic
- 1 Car Direct Access Garage
- Culbertson Elementary School Rated A
- No HOA
- Porch
About This Home
As of March 2024Sought after split level in Newtown Square. This mostly brick and vinyl home has been well cared for and is ready for a new home owner. Enter into the spacious living room with hard wood floors and bright picture window. Nice eat-in kitchen with plenty of cabinet and counter space. The window in the kitchen is large and over looks the back yard. While working in the kitchen you can admire the wildlife. The dining room is perfect for entertaining family and friends. On the second floor are 2 spacious bedrooms along with the primary bedroom. You will find a door from the primary bedroom to a private deck overlooking the rear yard. A great place to enjoy a morning coffee or a starlit evening. The full hall bath is tiled with a tub/shower. In the hall closet is a step up to a large floored attic, great for storage. The lower level is complete with a family room and laundry room. There is also an updated powder room. The roof installed in 2010 and the heating system is 3 years old. There is also an unfinished crawl space for extra storage and easy access to utilities. The one car garage has an opener and a workbench. The back yard is amazing and would be great for a play set or a garden. Relax on the open front porch. Close to shopping, schools, parks and major roadways.
Last Agent to Sell the Property
BHHS Fox & Roach - Hockessin License #RB-0003097 Listed on: 01/08/2024

Home Details
Home Type
- Single Family
Est. Annual Taxes
- $4,608
Year Built
- Built in 1956
Lot Details
- 10,454 Sq Ft Lot
- Lot Dimensions are 70.00 x 145.00
- Partially Fenced Property
Parking
- 1 Car Direct Access Garage
- Front Facing Garage
- Garage Door Opener
- Driveway
- Off-Street Parking
Home Design
- Split Level Home
- Brick Exterior Construction
- Block Foundation
- Vinyl Siding
Interior Spaces
- 1,474 Sq Ft Home
- Property has 3 Levels
- Ceiling Fan
- Family Room
- Living Room
- Dining Room
- Utility Room
- Attic
Kitchen
- Eat-In Kitchen
- Electric Oven or Range
- Dishwasher
Bedrooms and Bathrooms
- 3 Bedrooms
- En-Suite Primary Bedroom
Laundry
- Laundry Room
- Laundry on lower level
- Electric Dryer
- Washer
Partially Finished Basement
- Garage Access
- Rear Basement Entry
Outdoor Features
- Deck
- Porch
Utilities
- Window Unit Cooling System
- Heating System Uses Oil
- Hot Water Heating System
- Electric Water Heater
Community Details
- No Home Owners Association
Listing and Financial Details
- Tax Lot 150-000
- Assessor Parcel Number 30-00-02966-00
Ownership History
Purchase Details
Home Financials for this Owner
Home Financials are based on the most recent Mortgage that was taken out on this home.Purchase Details
Similar Homes in the area
Home Values in the Area
Average Home Value in this Area
Purchase History
| Date | Buyer | Sale Price | Title Company |
|---|---|---|---|
| Stewart Maggie E | $500,000 | None Listed On Document | |
| Fiala Theodore J | -- | -- |
Mortgage History
| Date | Status | Borrower | Loan Amount |
|---|---|---|---|
| Open | Stewart Maggie E | $485,000 |
Property History
| Date | Event | Price | Change | Sq Ft Price |
|---|---|---|---|---|
| 03/01/2024 03/01/24 | Sold | $500,000 | +3.1% | $339 / Sq Ft |
| 01/11/2024 01/11/24 | Pending | -- | -- | -- |
| 01/08/2024 01/08/24 | For Sale | $485,000 | -- | $329 / Sq Ft |
Tax History Compared to Growth
Tax History
| Year | Tax Paid | Tax Assessment Tax Assessment Total Assessment is a certain percentage of the fair market value that is determined by local assessors to be the total taxable value of land and additions on the property. | Land | Improvement |
|---|---|---|---|---|
| 2024 | $4,665 | $280,310 | $87,280 | $193,030 |
| 2023 | $4,518 | $280,310 | $87,280 | $193,030 |
| 2022 | $4,419 | $280,310 | $87,280 | $193,030 |
| 2021 | $6,755 | $280,310 | $87,280 | $193,030 |
| 2020 | $3,697 | $134,770 | $57,350 | $77,420 |
| 2019 | $3,638 | $134,770 | $57,350 | $77,420 |
| 2018 | $3,599 | $134,770 | $0 | $0 |
| 2017 | $3,587 | $134,770 | $0 | $0 |
| 2016 | $740 | $134,770 | $0 | $0 |
| 2015 | $755 | $134,770 | $0 | $0 |
| 2014 | $755 | $134,770 | $0 | $0 |
Agents Affiliated with this Home
-
Gail Renulfi

Seller's Agent in 2024
Gail Renulfi
BHHS Fox & Roach
(302) 540-2098
1 in this area
25 Total Sales
-
David Deuschle

Buyer's Agent in 2024
David Deuschle
Keller Williams Main Line
(610) 656-9910
9 in this area
126 Total Sales
-
Erica Deuschle

Buyer Co-Listing Agent in 2024
Erica Deuschle
Keller Williams Main Line
(610) 608-2570
36 in this area
1,409 Total Sales
Map
Source: Bright MLS
MLS Number: PADE2059290
APN: 30-00-02966-00
- 334 Foxtail Ln Unit 22D
- 304 Squire Dr
- 345 Horseshoe Trail Unit 16B
- 341 Horseshoe Trail Unit 16D
- 354 Paddock Cir
- 316 Squire Dr Unit 20B
- 350 Paddock Cir Unit 24B
- 315 Squire Dr Unit 17C
- 322 Squire Dr Unit 21A
- 320 Squire Dr Unit 20D
- 326 Squire Dr Unit 21C
- 324 Squire Dr Unit 21B
- 318 Squire Dr Unit 20C
- 201 Charles Ellis Dr
- 219 Locust St
- 306 Arthur Ct Unit 80
- 229 Cornerstone Dr Unit 229
- 133 Cornerstone Dr
- 89 Hunters Run
- 380 Bishop Hollow Rd
- 720 Wisteria Dr
- 718 Wisteria Dr
- 722 Wisteria Dr
- 9 Elgin Cir
- 716 Wisteria Dr
- 724 Wisteria Dr
- 11 Elgin Cir
- 7 Elgin Cir
- 721 Wisteria Dr
- 719 Wisteria Dr
- 714 Wisteria Dr
- 726 Wisteria Dr
- 717 Wisteria Dr
- 731 Elgin Rd
- 715 Wisteria Dr
- 729 Elgin Rd
- 13 Elgin Cir
- 5 Elgin Cir
- 712 Wisteria Dr
- 119 Bishop Hollow Rd
