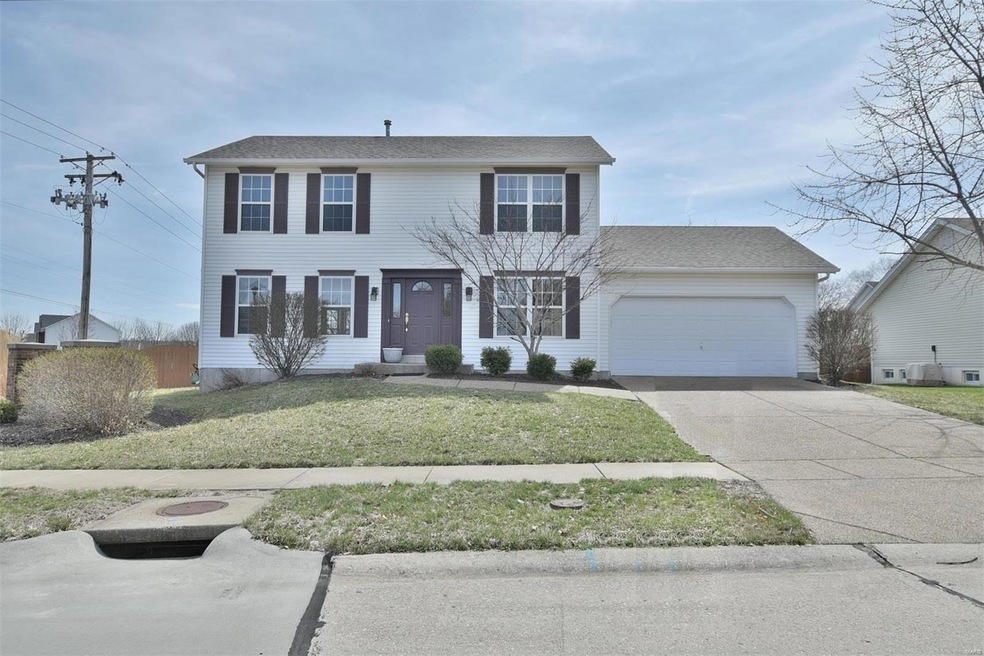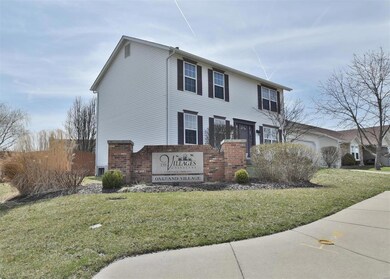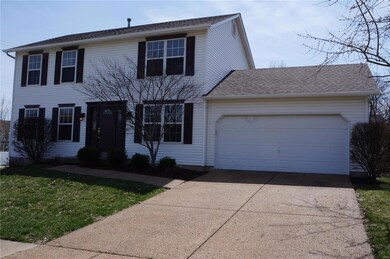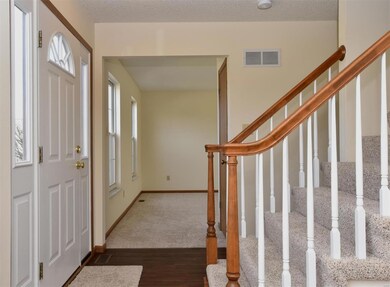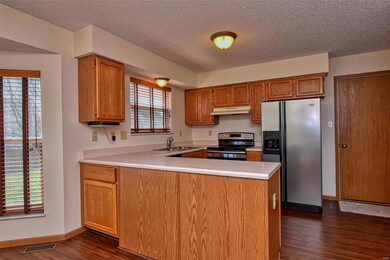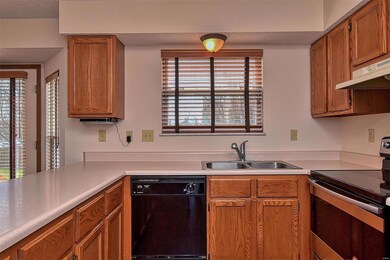
7200 Cinnamon Teal Dr O Fallon, MO 63368
Estimated Value: $317,000 - $371,000
Highlights
- Golf Club
- Primary Bedroom Suite
- Clubhouse
- Ostmann Elementary School Rated A
- Open Floorplan
- Traditional Architecture
About This Home
As of May 2019Updated 4-bedroom, 2.5 bath and move-in ready home with new carpet, pad and flooring throughout. Freshly painted. Open floor plan with living room and great room combined to make one large family room with large bay window. Dining room, separate breakfast nook, with bay windows and door. Main floor laundry. Large Vaulted Master Bedroom with walk in closet. Master bath includes roman tub, separate shower and dual sinks. 3-more bedrooms with a full second bath. Two car garage. Large backyard partially fenced. New steps leading out to back yard. Plumbing upgrades. Newly installed hardwired and battery backup smoke and CO detectors. Basement with sump pump, partially framed for finish by the new owner. FZW School District. Easy access to Hwy. 40, 364 and 70. Subdivision dues include access to country club like clubhouse, reception facilities with several pools, gym, tennis courts and nature paths. "The Links at Dardenne" is available to the public.
Showing starts Wednesday April 3,Noon
Last Listed By
Subash Joshi
Keller Williams Realty STL License #2007003618 Listed on: 04/01/2019

Home Details
Home Type
- Single Family
Est. Annual Taxes
- $3,386
Year Built
- Built in 1997
Lot Details
- 9,148 Sq Ft Lot
- Lot Dimensions are 78x90x95x111
- Partially Fenced Property
- Wood Fence
- Corner Lot
HOA Fees
- $32 Monthly HOA Fees
Parking
- 2 Car Attached Garage
- Garage Door Opener
Home Design
- Traditional Architecture
- Poured Concrete
- Frame Construction
- Vinyl Siding
Interior Spaces
- 1,694 Sq Ft Home
- 2-Story Property
- Open Floorplan
- Insulated Windows
- Tilt-In Windows
- Window Treatments
- Bay Window
- Great Room
- Breakfast Room
- Formal Dining Room
- Partially Carpeted
- Fire and Smoke Detector
- Laundry on main level
Kitchen
- Electric Oven or Range
- Dishwasher
- Disposal
Bedrooms and Bathrooms
- 4 Bedrooms
- Primary Bedroom Suite
- Walk-In Closet
- Primary Bathroom is a Full Bathroom
- Separate Shower in Primary Bathroom
Partially Finished Basement
- Basement Fills Entire Space Under The House
- Basement Ceilings are 8 Feet High
Accessible Home Design
- Accessible Parking
Schools
- Ostmann Elem. Elementary School
- Ft. Zumwalt West Middle School
- Ft. Zumwalt West High School
Utilities
- Forced Air Heating and Cooling System
- Heating System Uses Gas
- Gas Water Heater
- High Speed Internet
Listing and Financial Details
- Assessor Parcel Number 2-0130-7519-00-0113.0000000
Community Details
Overview
- Built by Whittaker
Amenities
- Clubhouse
Recreation
- Golf Club
- Tennis Club
- Community Pool
Ownership History
Purchase Details
Home Financials for this Owner
Home Financials are based on the most recent Mortgage that was taken out on this home.Purchase Details
Home Financials for this Owner
Home Financials are based on the most recent Mortgage that was taken out on this home.Purchase Details
Home Financials for this Owner
Home Financials are based on the most recent Mortgage that was taken out on this home.Similar Homes in the area
Home Values in the Area
Average Home Value in this Area
Purchase History
| Date | Buyer | Sale Price | Title Company |
|---|---|---|---|
| Branch Lauren | -- | Investors Title Company | |
| Lickenbrock Lauren | $223,900 | Us Title Corp & Agcy Inc | |
| Briones Dee Dee A | $114,120 | -- |
Mortgage History
| Date | Status | Borrower | Loan Amount |
|---|---|---|---|
| Open | Branch Lauren | $156,000 | |
| Closed | Lickenbrock Lauren | $156,730 | |
| Previous Owner | Briones Dee Dee A | $10,000 | |
| Previous Owner | Briones Dee Dee A | $130,000 | |
| Previous Owner | Briones Dee Dee A | $110,700 |
Property History
| Date | Event | Price | Change | Sq Ft Price |
|---|---|---|---|---|
| 05/23/2019 05/23/19 | Sold | -- | -- | -- |
| 05/05/2019 05/05/19 | Pending | -- | -- | -- |
| 04/01/2019 04/01/19 | For Sale | $224,900 | -- | $133 / Sq Ft |
Tax History Compared to Growth
Tax History
| Year | Tax Paid | Tax Assessment Tax Assessment Total Assessment is a certain percentage of the fair market value that is determined by local assessors to be the total taxable value of land and additions on the property. | Land | Improvement |
|---|---|---|---|---|
| 2023 | $3,386 | $51,072 | $0 | $0 |
| 2022 | $2,792 | $39,111 | $0 | $0 |
| 2021 | $2,794 | $39,111 | $0 | $0 |
| 2020 | $2,545 | $34,517 | $0 | $0 |
| 2019 | $2,551 | $34,517 | $0 | $0 |
| 2018 | $2,555 | $33,016 | $0 | $0 |
| 2017 | $2,519 | $33,016 | $0 | $0 |
| 2016 | $2,309 | $30,150 | $0 | $0 |
| 2015 | $2,147 | $30,150 | $0 | $0 |
| 2014 | $2,003 | $27,660 | $0 | $0 |
Agents Affiliated with this Home
-

Seller's Agent in 2019
Subash Joshi
Keller Williams Realty STL
(314) 435-8203
-

Buyer's Agent in 2019
Greg Crawford
Berkshire Hathaway Alliance
(314) 210-7870
Map
Source: MARIS MLS
MLS Number: MIS19018904
APN: 2-0130-7519-00-0113.0000000
- 7 Green Heron Ct
- 81 Chicory Ct
- 33 Horsetail Ct
- 2611 Tysons Ct
- 572 Misty Mountain Dr
- 7302 Macleod Ln
- 422 Covered Bridge Ln
- 2 Macleod Ct
- 783 Thunder Hill Dr
- 7317 Westfield Crossing
- 2049 Saint Madeleine Dr
- 7711 Boardwalk Tower Cir
- 729 Phoenix Dr
- 120 Haven Ridge Ct
- 116 Haven Ridge Ct
- 618 Summer Stone Dr
- 2329 Plum Grove Dr
- 6 Rock Church Dr
- 109 Haven Ridge Ct
- 313 Hawks View Dr
- 7200 Cinnamon Teal Dr
- 7206 Cinnamon Teal Dr
- 7235 Gadwall Way
- 7198 Dardenne Prairie Dr
- 7212 Cinnamon Teal Dr
- 7239 Gadwall Way
- 7201 Cinnamon Teal Dr
- 7207 Cinnamon Teal Dr
- 5 Hayloft Ct
- 7233 Gadwall Way
- 7218 Cinnamon Teal Dr
- 7241 Gadwall Way
- 7192 Dardenne Prairie Dr
- 7193 Dardenne Prairie Dr
- 3 Hayloft Ct
- 7231 Gadwall Way
- 7247 Gadwall Way
- 8 Osperey Way
- 7224 Cinnamon Teal Dr
- 6 Osperey Way
