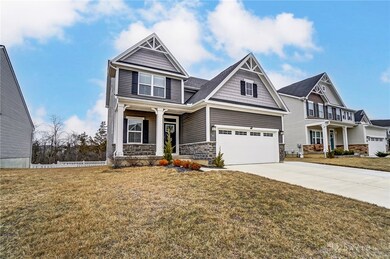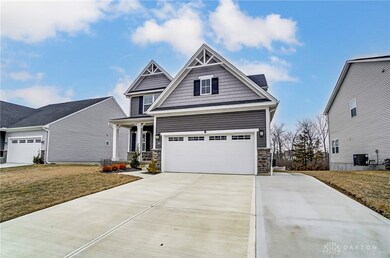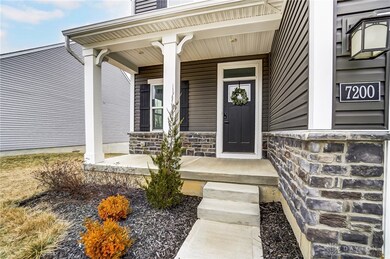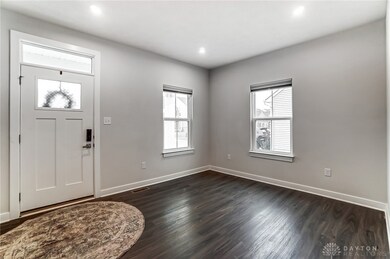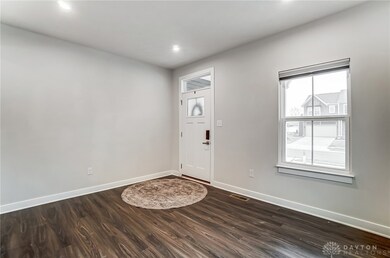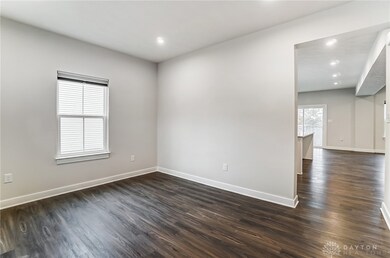
7200 Honeylocust St Tipp City, OH 45371
Highlights
- Granite Countertops
- 2 Car Attached Garage
- Walk-In Closet
- Porch
- Double Pane Windows
- Patio
About This Home
As of March 2025Why wait to build? Gorgeous new build from 2022 offering 2,710 sq ft of living space with a finished walk-out lower level. Stunning 3 bed/3.5 bath, w/ potential to be a 4-5 bedroom! Ballenger floor plan comes complete w/ a finished WALKOUT basement, perfect for all your living & entertaining needs. Situated on a tranquil cul-de-sac w/ the rare perk of backing up to no immediate neighbors, this home offers privacy & serene views provided by the treelined stream. Beautiful curb appeal, featuring stone accents & a cozy covered front porch, adds to the inviting exterior. Sellers have extended driveway for additional parking space. Upon entry, you'll find a versatile flex room that can serve as a living room, or playroom – the choice is yours! The bright & airy open-concept kitchen, dining area, & family room flow seamlessly together, bathed in natural light from the ample windows. A sliding glass door w/ safety railing opens up the possibility of adding a deck in the future or simply enjoying the backyard views. Spacious 20x15 family room provides plenty of space for gatherings w/ friends/family. Fall in love w/ the kitchen's tiled backsplash, stone counters, & double pantries. Central island is perfect for meal prep & casual dining, & a half bath is conveniently located just inside the garage entry. Upstairs, you’ll find a multi-use loft area ideal for an office/study space. The owner’s suite features his/hers walk-in closets, en suite bath w/ a double vanity, & a custom dual-head shower – the ultimate in comfort & luxury! Two additional bedrooms, a guest full bath w/ a double vanity, & an upstairs laundry room complete this level. Expansive lower level boasts a huge 32x18 rec room, a full bath w/ a glass walk-in shower, & ample storage space. The vinyl-fenced backyard is perfect for furry friends. This home is an absolute gem. Start making memories today!
Last Agent to Sell the Property
NavX Realty, LLC Brokerage Phone: (937) 530-6289 License #2005017251 Listed on: 02/12/2025

Home Details
Home Type
- Single Family
Est. Annual Taxes
- $5,150
Year Built
- 2022
Lot Details
- 7,797 Sq Ft Lot
- Fenced
HOA Fees
- $26 Monthly HOA Fees
Parking
- 2 Car Attached Garage
- Garage Door Opener
Home Design
- Vinyl Siding
- Stone
Interior Spaces
- 2,710 Sq Ft Home
- 2-Story Property
- Double Pane Windows
- Vinyl Clad Windows
- Insulated Windows
- Double Hung Windows
- Finished Basement
- Basement Fills Entire Space Under The House
- Fire and Smoke Detector
Kitchen
- Range<<rangeHoodToken>>
- <<microwave>>
- Dishwasher
- Kitchen Island
- Granite Countertops
Bedrooms and Bathrooms
- 3 Bedrooms
- Walk-In Closet
- Bathroom on Main Level
Outdoor Features
- Patio
- Porch
Utilities
- Forced Air Heating and Cooling System
- Heating System Uses Natural Gas
- Water Softener
Community Details
- Association fees include management, ground maintenance, maintenance structure
- Associa Community Management Association, Phone Number (614) 766-6500
- Carriage Trls Ph Vii Sec 6 Subdivision
Listing and Financial Details
- Assessor Parcel Number P48003887
Ownership History
Purchase Details
Home Financials for this Owner
Home Financials are based on the most recent Mortgage that was taken out on this home.Purchase Details
Similar Homes in Tipp City, OH
Home Values in the Area
Average Home Value in this Area
Purchase History
| Date | Type | Sale Price | Title Company |
|---|---|---|---|
| Warranty Deed | $405,000 | None Listed On Document | |
| Warranty Deed | -- | None Listed On Document |
Mortgage History
| Date | Status | Loan Amount | Loan Type |
|---|---|---|---|
| Open | $405,000 | VA |
Property History
| Date | Event | Price | Change | Sq Ft Price |
|---|---|---|---|---|
| 03/06/2025 03/06/25 | Sold | $405,000 | 0.0% | $149 / Sq Ft |
| 03/05/2025 03/05/25 | Pending | -- | -- | -- |
| 02/12/2025 02/12/25 | For Sale | $405,000 | -- | $149 / Sq Ft |
Tax History Compared to Growth
Tax History
| Year | Tax Paid | Tax Assessment Tax Assessment Total Assessment is a certain percentage of the fair market value that is determined by local assessors to be the total taxable value of land and additions on the property. | Land | Improvement |
|---|---|---|---|---|
| 2024 | $5,150 | $102,690 | $21,000 | $81,690 |
| 2023 | $5,150 | $102,690 | $21,000 | $81,690 |
| 2022 | $1,124 | $2,100 | $2,100 | $0 |
| 2021 | $95 | $0 | $0 | $0 |
Agents Affiliated with this Home
-
Vicky Piper

Seller's Agent in 2025
Vicky Piper
NavX Realty, LLC
(937) 790-8290
184 Total Sales
-
Jeffrey Probst

Buyer's Agent in 2025
Jeffrey Probst
Keller Williams Community Part
(937) 657-7590
252 Total Sales
-
Brad Shinkle

Buyer Co-Listing Agent in 2025
Brad Shinkle
Keller Williams Community Part
(937) 247-4711
75 Total Sales
Map
Source: Dayton REALTORS®
MLS Number: 927802
APN: P48003887
- 7221 River Birch St
- 4039 Forestedge St
- 6276 Willow Oak Dr
- 6721 Deer Meadows Dr
- 5073 Catalpa Dr
- 7167 River Birch St
- 6054 Boxelder Dr
- 3230 Dry Run St
- 1235 Gable Way
- 2024 Cedar Lake Dr
- 6809 Casa Grande Ct
- 8758 Trowbridge Way
- 6864 Deer Ridge Dr
- 6991 Salon Cir Unit 4444
- 9310 Lakeside St
- 3078 White Ash Dr
- 9337 Lakeside St
- 3109 Coneflower Dr
- 8181 Bushclover Dr
- 8523 Deergate Dr

