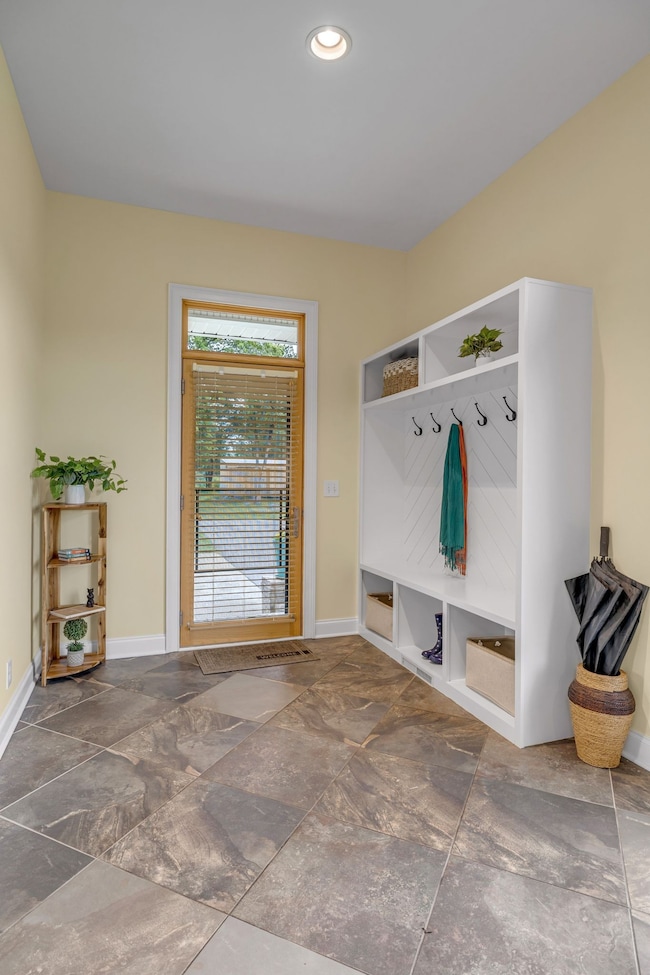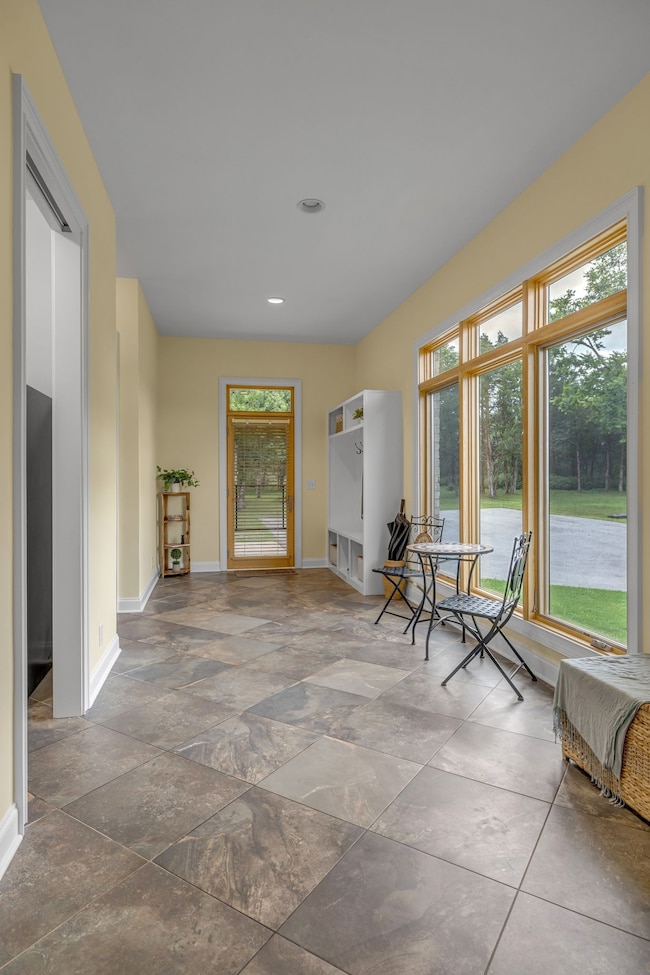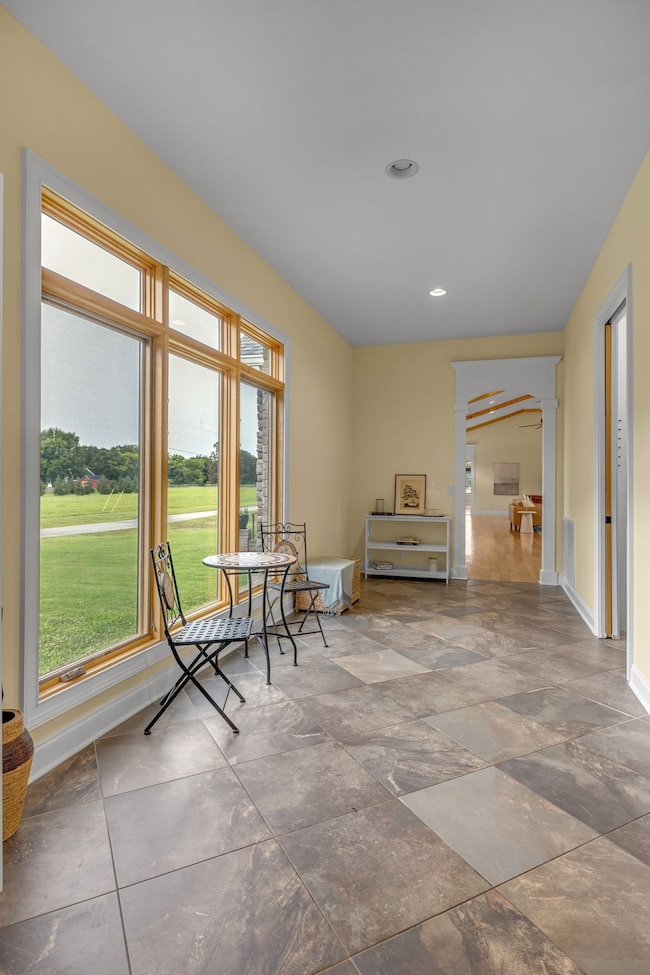
7200 Primrose Ln Lascassas, TN 37085
Lascassas NeighborhoodEstimated payment $7,827/month
Highlights
- Water Views
- Above Ground Pool
- 15.05 Acre Lot
- Lascassas Elementary School Rated A-
- Home fronts a creek
- Deck
About This Home
This gem is bordered by Bradley Creek and has multiple perc sites on its fifteen acres. The wall of windows in the living room looks out on the creek, and the wrap around covered patio provides nearly as much outdoor living space as this beautiful, custom house has inside. With loads of amenities, including a large shed, a Tesla charging station, and an above ground pool, this home has something for everyone.
Listing Agent
Belt Family Realty Brokerage Phone: 6154064676 License #351661 Listed on: 07/17/2025
Home Details
Home Type
- Single Family
Est. Annual Taxes
- $3,101
Year Built
- Built in 2014
Lot Details
- 15.05 Acre Lot
- Home fronts a creek
- Partially Fenced Property
Home Design
- Brick Exterior Construction
- Asphalt Roof
Interior Spaces
- 3,743 Sq Ft Home
- Property has 1 Level
- Wet Bar
- Ceiling Fan
- Great Room
- Interior Storage Closet
- Tile Flooring
- Water Views
- Crawl Space
- Home Security System
Kitchen
- Double Oven
- Microwave
- Dishwasher
- Disposal
Bedrooms and Bathrooms
- 3 Main Level Bedrooms
- Walk-In Closet
Laundry
- Dryer
- Washer
Parking
- 6 Open Parking Spaces
- 6 Parking Spaces
- Driveway
Outdoor Features
- Above Ground Pool
- Deck
- Patio
- Outdoor Storage
Schools
- Lascassas Elementary School
- Oakland Middle School
- Oakland High School
Utilities
- Air Filtration System
- Central Heating
- Septic Tank
Community Details
- No Home Owners Association
- John Phillips Property Subdivision
- Electric Vehicle Charging Station
Listing and Financial Details
- Assessor Parcel Number 061 01208 R0099090
Map
Home Values in the Area
Average Home Value in this Area
Tax History
| Year | Tax Paid | Tax Assessment Tax Assessment Total Assessment is a certain percentage of the fair market value that is determined by local assessors to be the total taxable value of land and additions on the property. | Land | Improvement |
|---|---|---|---|---|
| 2025 | $3,101 | $165,300 | $28,950 | $136,350 |
| 2024 | $3,101 | $165,300 | $28,950 | $136,350 |
| 2023 | $3,013 | $160,600 | $28,950 | $131,650 |
| 2022 | $2,537 | $156,950 | $28,950 | $128,000 |
| 2021 | $2,498 | $112,575 | $20,125 | $92,450 |
| 2020 | $2,498 | $112,575 | $20,125 | $92,450 |
| 2019 | $2,498 | $112,575 | $20,125 | $92,450 |
Property History
| Date | Event | Price | Change | Sq Ft Price |
|---|---|---|---|---|
| 07/17/2025 07/17/25 | For Sale | $1,400,000 | -- | $374 / Sq Ft |
Purchase History
| Date | Type | Sale Price | Title Company |
|---|---|---|---|
| Warranty Deed | $115,000 | -- | |
| Deed | $90,000 | -- |
Mortgage History
| Date | Status | Loan Amount | Loan Type |
|---|---|---|---|
| Open | $100,000 | Credit Line Revolving | |
| Open | $586,500 | New Conventional | |
| Closed | $71,513 | Credit Line Revolving | |
| Closed | $25,500 | New Conventional | |
| Closed | $476,000 | New Conventional |
Similar Homes in Lascassas, TN
Source: Realtracs
MLS Number: 2942807
APN: 061-012.08-000
- 7640 Lascassas Pike
- 6477 Simmons Acres Ln
- 6655 Craddock Ln
- 8385 Lascassas Pike
- 6167 Craddock Ln
- 1130 Escalade Ct
- 1110 Escalade Ct
- 5974 Lascassas Pike
- 8800 Rhodes Ln
- 1116 Pegasus Run
- 8819 Cainsville Pike
- 1027 Pegasus Run
- 2034 Grandstand Dr
- 330 Canna Dr
- 6180 Hoover Rd
- 103 Olin McFolin Cove
- 7004 12 Corners Rd
- 5065 Craddock Rd
- 5335 Lascassas Pike
- 4420 Browns Mill Rd
- 3018 Barretts Ridge Dr
- 3412 Emery Ct
- 2762 Lascassas Pike
- 3427 Belle Chase Dr
- 3411 Belle Chase Dr
- 7614 Greenway Dr
- 819 Mary Beth Ct
- 325 Royal Garden Dr
- 2627 Isaiah Dr
- 3157 Rift Ln
- 2920 Throneberry Ln
- 3130 Kemp Way
- 3130 Kemp Way
- 708 Black Colt Dr
- 748 Dejarnette Ln
- 2219 Brick Way
- 2480 Oak Hill Dr
- 2533 Jackalope St
- 1246 Catawba Way
- 1210 Catawba Way






