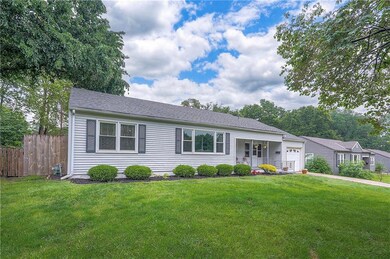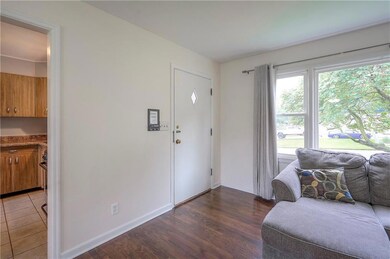
7200 W 72nd Terrace Overland Park, KS 66204
Milburn NeighborhoodHighlights
- Ranch Style House
- Mud Room
- Stainless Steel Appliances
- Wood Flooring
- No HOA
- Enclosed patio or porch
About This Home
As of June 2025WELCOME HOME to this 2BR/1BA Ranch home in the Shawnee Mission School District!! Front PORCH is the perfect spot to relax in the mornings with your coffee. Enter into a BRIGHT living room with plenty of space to relax with friends and family. Hardwood floors throughout the home bring warmth and character. Dining off the living room allows for easy entertaining. Kitchen includes STAINLESS STEEL appliances and is adjacent to the convenient laundry room. Two bedrooms and full hall bath complete the main living of this home. Enclosed porch provides a mudroom area along with an additional storage option. Enjoy the warmer months in the SPACIOUS, FENCED backyard. LOCATION close to Downtown Overland Park shops, restaurants, and Farmers Market along with easy access to freeways. Don’t miss this opportunity!!
Last Agent to Sell the Property
KW KANSAS CITY METRO Brokerage Phone: 816-401-3716 Listed on: 05/24/2025

Home Details
Home Type
- Single Family
Est. Annual Taxes
- $2,916
Year Built
- Built in 1951
Lot Details
- 0.26 Acre Lot
- Wood Fence
- Aluminum or Metal Fence
Parking
- 1 Car Attached Garage
- Garage Door Opener
Home Design
- Ranch Style House
- Traditional Architecture
- Slab Foundation
- Frame Construction
- Composition Roof
Interior Spaces
- 882 Sq Ft Home
- Ceiling Fan
- Mud Room
- Combination Dining and Living Room
- Crawl Space
- Fire and Smoke Detector
Kitchen
- Gas Range
- Dishwasher
- Stainless Steel Appliances
- Disposal
Flooring
- Wood
- Ceramic Tile
Bedrooms and Bathrooms
- 2 Bedrooms
- 1 Full Bathroom
Laundry
- Laundry Room
- Washer
Outdoor Features
- Enclosed patio or porch
Schools
- East Antioch Elementary School
- Sm North High School
Utilities
- Central Air
- Heating System Uses Natural Gas
Community Details
- No Home Owners Association
- Glennwood Addition Subdivision
Listing and Financial Details
- Assessor Parcel Number NP24400001-0005
- $0 special tax assessment
Ownership History
Purchase Details
Home Financials for this Owner
Home Financials are based on the most recent Mortgage that was taken out on this home.Purchase Details
Purchase Details
Purchase Details
Home Financials for this Owner
Home Financials are based on the most recent Mortgage that was taken out on this home.Purchase Details
Home Financials for this Owner
Home Financials are based on the most recent Mortgage that was taken out on this home.Similar Homes in Overland Park, KS
Home Values in the Area
Average Home Value in this Area
Purchase History
| Date | Type | Sale Price | Title Company |
|---|---|---|---|
| Quit Claim Deed | -- | None Listed On Document | |
| Quit Claim Deed | -- | Platinum Title | |
| Warranty Deed | -- | Platinum Title | |
| Warranty Deed | -- | Security 1St Title | |
| Warranty Deed | -- | First American Title Ins Co |
Mortgage History
| Date | Status | Loan Amount | Loan Type |
|---|---|---|---|
| Previous Owner | $257,050 | New Conventional | |
| Previous Owner | $113,600 | New Conventional | |
| Previous Owner | $122,686 | FHA |
Property History
| Date | Event | Price | Change | Sq Ft Price |
|---|---|---|---|---|
| 06/13/2025 06/13/25 | Sold | -- | -- | -- |
| 05/30/2025 05/30/25 | Pending | -- | -- | -- |
| 05/29/2025 05/29/25 | For Sale | $285,000 | +4.9% | $323 / Sq Ft |
| 10/22/2024 10/22/24 | Sold | -- | -- | -- |
| 09/28/2024 09/28/24 | Pending | -- | -- | -- |
| 09/20/2024 09/20/24 | For Sale | $271,750 | -- | $308 / Sq Ft |
Tax History Compared to Growth
Tax History
| Year | Tax Paid | Tax Assessment Tax Assessment Total Assessment is a certain percentage of the fair market value that is determined by local assessors to be the total taxable value of land and additions on the property. | Land | Improvement |
|---|---|---|---|---|
| 2024 | $2,916 | $30,590 | $6,308 | $24,282 |
| 2023 | $2,724 | $28,003 | $5,741 | $22,262 |
| 2022 | $2,403 | $24,921 | $5,221 | $19,700 |
| 2021 | $2,193 | $21,505 | $4,747 | $16,758 |
| 2020 | $1,940 | $19,067 | $3,928 | $15,139 |
| 2019 | $1,913 | $18,825 | $3,413 | $15,412 |
| 2018 | $1,780 | $17,445 | $3,413 | $14,032 |
| 2017 | $1,629 | $15,732 | $3,102 | $12,630 |
| 2016 | $1,592 | $15,123 | $3,102 | $12,021 |
| 2015 | $1,491 | $14,479 | $3,102 | $11,377 |
| 2013 | -- | $13,697 | $3,102 | $10,595 |
Agents Affiliated with this Home
-
Jim Fussell Realtor
J
Seller's Agent in 2025
Jim Fussell Realtor
KW KANSAS CITY METRO
(816) 401-3716
3 in this area
303 Total Sales
-
Luke Zeller
L
Buyer's Agent in 2025
Luke Zeller
ReeceNichols -Johnson County W
(913) 323-7222
1 in this area
57 Total Sales
-
Charles Wilson

Seller's Agent in 2024
Charles Wilson
ReeceNichols - Country Club Plaza
(816) 853-7646
1 in this area
45 Total Sales
Map
Source: Heartland MLS
MLS Number: 2552071
APN: NP24400001-0005
- 7111 W 72nd Terrace
- 7336 W 74th Terrace
- 6925 Santa fe Dr
- 7134 Riggs St
- 7808 W 74th St
- 7602 Marty St
- 7028 Walmer St
- 6442 W 74th St
- 6836 Glenwood St
- 7139 Hardy St
- 7524 Robinson St
- 6706 W 76th Terrace
- 6810 Glenwood St
- 7211 Goodman St
- 6710 Broadmoor St
- 7048 Horton St
- 6807 W 77th St
- 7609 Hardy St
- 7026 Beverly St
- 7145 Beverly St






