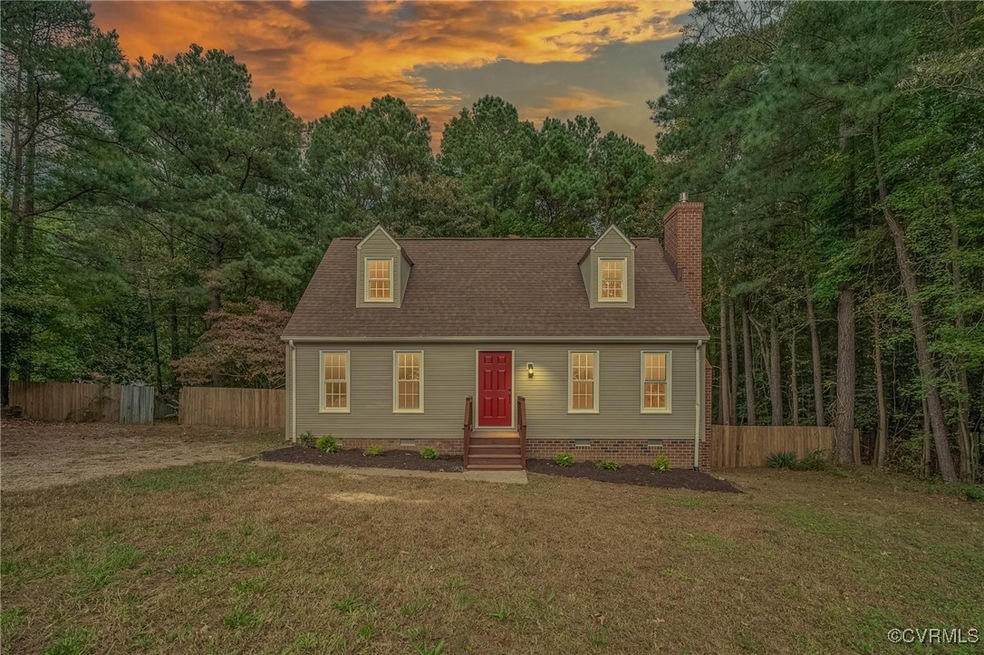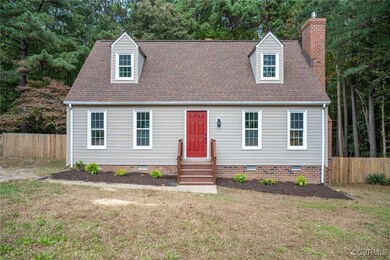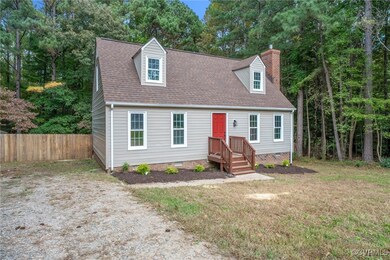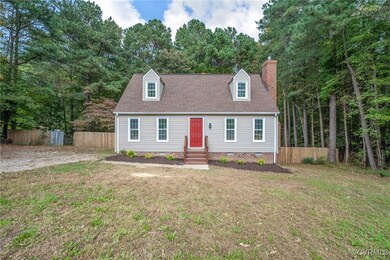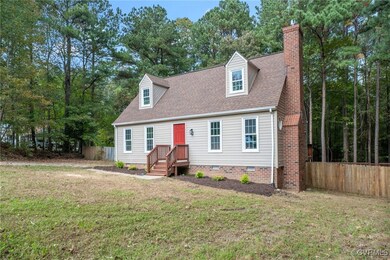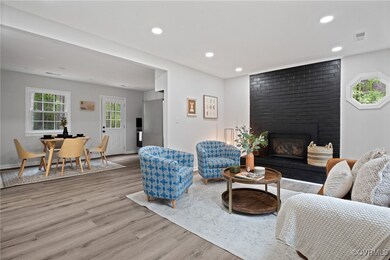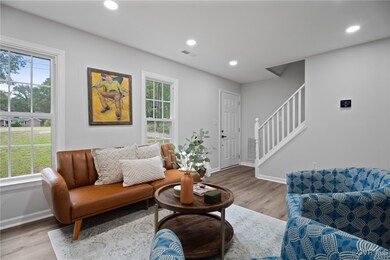
7201 Courthouse Rd Chesterfield, VA 23832
South Chesterfield County NeighborhoodHighlights
- Above Ground Pool
- Granite Countertops
- Recessed Lighting
- Deck
- Eat-In Kitchen
- Outdoor Storage
About This Home
As of December 2024Welcome to your dream home! This fully remodeled 4-bedroom, 2-bathroom gem offers the perfect blend of modern comfort and stylish design. As you step inside, you’ll be greeted by a bright and open floor plan, featuring lvp flooring, fresh paint, new windows and updated fixtures throughout. The spacious living area flows seamlessly into a contemporary kitchen, complete with stainless steel appliances, quartz countertops, and new 42 inch wall cabinets. Each of the four bedrooms provides ample room and storage, making it easy to accommodate guests or a home office. The two full bathrooms have been beautifully updated with sleek vanities and luxurious finishes. Step outside to your private backyard oasis, where an above-ground pool awaits, perfect for cooling off during those warm summer days. The yard is fully fenced, providing privacy and space for outdoor entertaining, gardening, or simply relaxing. Located right across from Pocahontas State Park and minutes from highway 288. This home is not far from shopping, dining, and schools, making it a convenient and ideal place to settle down.
Last Agent to Sell the Property
Homecoin.com Brokerage Phone: 888-400-2513 License #0225248917 Listed on: 10/16/2024
Home Details
Home Type
- Single Family
Est. Annual Taxes
- $1,742
Year Built
- Built in 1984
Lot Details
- 1 Acre Lot
Home Design
- Frame Construction
- Shingle Roof
- Vinyl Siding
Interior Spaces
- 1,296 Sq Ft Home
- 1-Story Property
- Recessed Lighting
- Fireplace Features Masonry
- Gas Fireplace
- Vinyl Flooring
- Crawl Space
- Fire and Smoke Detector
- Dryer
Kitchen
- Eat-In Kitchen
- Electric Cooktop
- Stove
- Microwave
- Ice Maker
- Dishwasher
- Granite Countertops
Bedrooms and Bathrooms
- 4 Bedrooms
- 2 Full Bathrooms
Parking
- Driveway
- Unpaved Parking
Pool
- Above Ground Pool
- Fence Around Pool
Outdoor Features
- Deck
- Outdoor Storage
Schools
- Gates Elementary School
- Manchester Middle School
- Bird High School
Utilities
- Central Air
- Heat Pump System
- Vented Exhaust Fan
- Well
- Water Heater
- Septic Tank
Listing and Financial Details
- Tax Lot 8
- Assessor Parcel Number 757-67-08-47-700-000
Ownership History
Purchase Details
Purchase Details
Home Financials for this Owner
Home Financials are based on the most recent Mortgage that was taken out on this home.Purchase Details
Purchase Details
Home Financials for this Owner
Home Financials are based on the most recent Mortgage that was taken out on this home.Similar Homes in Chesterfield, VA
Home Values in the Area
Average Home Value in this Area
Purchase History
| Date | Type | Sale Price | Title Company |
|---|---|---|---|
| Gift Deed | -- | None Listed On Document | |
| Gift Deed | -- | None Listed On Document | |
| Deed | $340,000 | First American Title Insurance | |
| Bargain Sale Deed | $250,000 | None Listed On Document | |
| Warranty Deed | $169,950 | -- |
Mortgage History
| Date | Status | Loan Amount | Loan Type |
|---|---|---|---|
| Previous Owner | $204,000 | New Conventional | |
| Previous Owner | $165,771 | Unknown | |
| Previous Owner | $167,108 | FHA |
Property History
| Date | Event | Price | Change | Sq Ft Price |
|---|---|---|---|---|
| 12/19/2024 12/19/24 | Sold | $340,000 | -2.9% | $262 / Sq Ft |
| 11/19/2024 11/19/24 | Pending | -- | -- | -- |
| 11/08/2024 11/08/24 | Price Changed | $350,000 | -2.8% | $270 / Sq Ft |
| 10/16/2024 10/16/24 | For Sale | $360,000 | -- | $278 / Sq Ft |
Tax History Compared to Growth
Tax History
| Year | Tax Paid | Tax Assessment Tax Assessment Total Assessment is a certain percentage of the fair market value that is determined by local assessors to be the total taxable value of land and additions on the property. | Land | Improvement |
|---|---|---|---|---|
| 2025 | $2,082 | $231,100 | $56,700 | $174,400 |
| 2024 | $2,082 | $212,700 | $54,000 | $158,700 |
| 2023 | $1,742 | $191,400 | $49,500 | $141,900 |
| 2022 | $1,693 | $184,000 | $42,300 | $141,700 |
| 2021 | $1,588 | $160,200 | $40,500 | $119,700 |
| 2020 | $1,485 | $156,300 | $40,500 | $115,800 |
| 2019 | $1,434 | $150,900 | $40,500 | $110,400 |
| 2018 | $1,412 | $148,600 | $38,700 | $109,900 |
| 2017 | $1,369 | $142,600 | $37,800 | $104,800 |
| 2016 | $1,345 | $140,100 | $37,800 | $102,300 |
| 2015 | $1,343 | $137,300 | $37,800 | $99,500 |
| 2014 | $1,365 | $139,600 | $38,100 | $101,500 |
Agents Affiliated with this Home
-
Jonathan Minerick

Seller's Agent in 2024
Jonathan Minerick
Homecoin.com
(888) 400-2513
1 in this area
6,311 Total Sales
-
Jackie Rajabi

Buyer's Agent in 2024
Jackie Rajabi
Long & Foster
(804) 683-5124
2 in this area
42 Total Sales
Map
Source: Central Virginia Regional MLS
MLS Number: 2427284
APN: 757-67-08-47-700-000
- 6001 Courthouse Rd
- 6012 Scotts Bluff Way
- 907 Scott Bluff Terrace
- 909 Scott Bluff Terrace
- 917 Scott Bluff Terrace
- 915 Scott Bluff Terrace
- 911 Scott Bluff Terrace
- 913 Scott Bluff Terrace
- 921 Scott Bluff Terrace
- 927 Scott Bluff Terrace
- 923 Scott Bluff Terrace
- 7810 Cogbill Rd
- 8900 Freebridge Rd
- 5441 Claridge Dr
- 7921 Southford Terrace
- 9930 Boschen Woods Place
- 9936 Boschen Woods Place
- 7830 Mill River Ln
- 7727 Centerbrook Ct
- 5401 Carteret Rd
