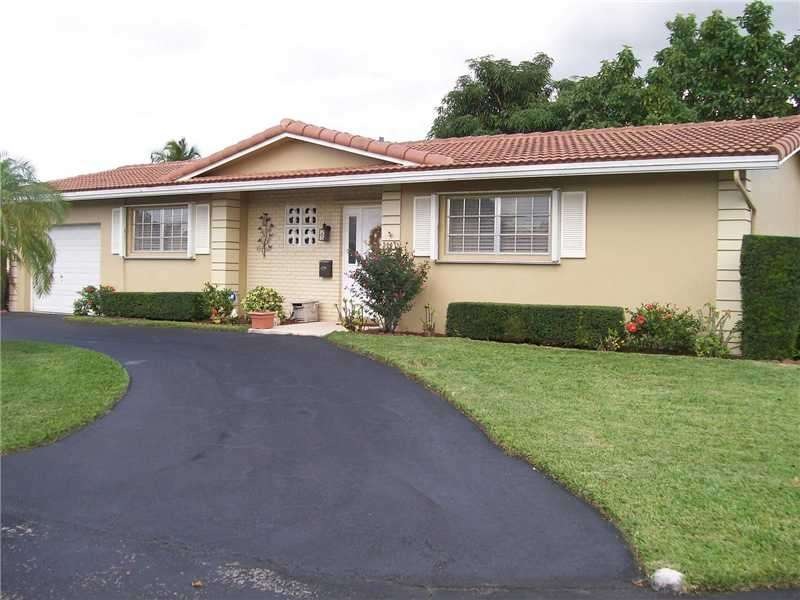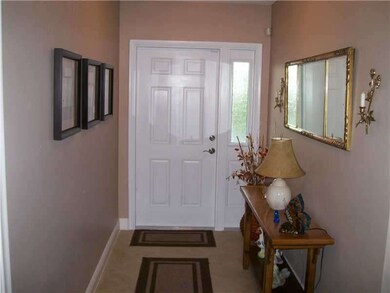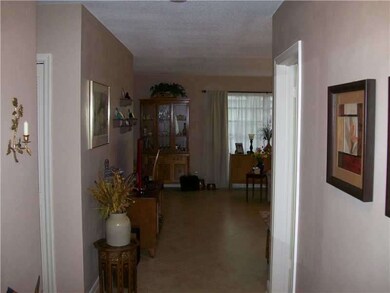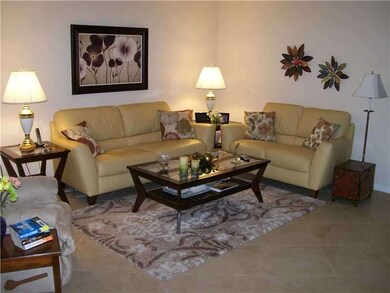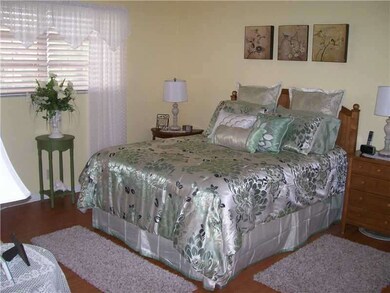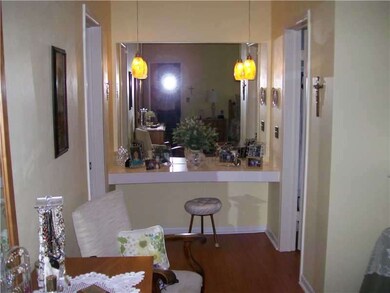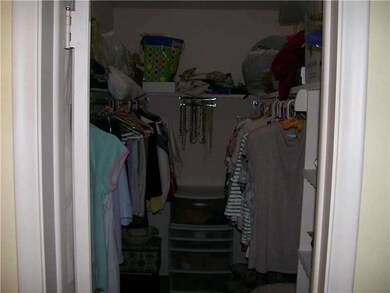
7201 E Tropical Way Unit 40 Plantation, FL 33317
Plantation Preserve NeighborhoodEstimated Value: $452,000 - $523,000
Highlights
- Golf Course Community
- Clubhouse
- Community Pool
- Senior Community
- Garden View
- Circular Driveway
About This Home
As of February 2014The Jewel of Hawthorne Village. This house represents the pride of ownership. Bring your fussiest buyers. Updated kitchen, floors, bathrooms and more. Ready to move in! Close to shopping, highways, restaurants.
Last Agent to Sell the Property
United Realty Group - Weston License #3243356 Listed on: 12/04/2013

Home Details
Home Type
- Single Family
Est. Annual Taxes
- $1,716
Year Built
- Built in 1969
Lot Details
- West Facing Home
- Property is zoned R1
HOA Fees
- $293 Monthly HOA Fees
Parking
- 1 Car Attached Garage
- Automatic Garage Door Opener
- Circular Driveway
- Open Parking
Home Design
- Barrel Roof Shape
- Concrete Block And Stucco Construction
Interior Spaces
- 1,750 Sq Ft Home
- 1-Story Property
- Ceiling Fan
- Tile Flooring
- Garden Views
- Dryer
Kitchen
- Electric Range
- Microwave
- Dishwasher
- Disposal
Bedrooms and Bathrooms
- 2 Bedrooms
- Split Bedroom Floorplan
- Walk-In Closet
- 2 Full Bathrooms
Home Security
- Security System Owned
- Fire and Smoke Detector
Utilities
- Central Heating and Cooling System
- Electric Water Heater
Listing and Financial Details
- Assessor Parcel Number 504110AA0400
Community Details
Overview
- Senior Community
- Hawthorne Village Inc Con Subdivision
Amenities
- Clubhouse
Recreation
- Golf Course Community
- Community Pool
Ownership History
Purchase Details
Purchase Details
Purchase Details
Home Financials for this Owner
Home Financials are based on the most recent Mortgage that was taken out on this home.Purchase Details
Similar Homes in Plantation, FL
Home Values in the Area
Average Home Value in this Area
Purchase History
| Date | Buyer | Sale Price | Title Company |
|---|---|---|---|
| Pliske Jennifer | $499,000 | None Listed On Document | |
| Goldman Terry | -- | Attorney | |
| Goldman Terry J | $225,000 | Multiple | |
| Cleary Helen M | $200,000 | Attorney |
Property History
| Date | Event | Price | Change | Sq Ft Price |
|---|---|---|---|---|
| 02/05/2014 02/05/14 | Sold | $225,000 | -1.7% | $129 / Sq Ft |
| 01/06/2014 01/06/14 | Pending | -- | -- | -- |
| 12/14/2013 12/14/13 | Price Changed | $229,000 | -2.3% | $131 / Sq Ft |
| 12/03/2013 12/03/13 | For Sale | $234,500 | -- | $134 / Sq Ft |
Tax History Compared to Growth
Tax History
| Year | Tax Paid | Tax Assessment Tax Assessment Total Assessment is a certain percentage of the fair market value that is determined by local assessors to be the total taxable value of land and additions on the property. | Land | Improvement |
|---|---|---|---|---|
| 2025 | $2,985 | $406,940 | $40,690 | $366,250 |
| 2024 | $2,909 | $406,940 | $40,690 | $366,250 |
| 2023 | $2,909 | $179,170 | $0 | $0 |
| 2022 | $2,757 | $173,960 | $0 | $0 |
| 2021 | $2,651 | $168,900 | $0 | $0 |
| 2020 | $2,600 | $166,570 | $0 | $0 |
| 2019 | $2,545 | $162,830 | $0 | $0 |
| 2018 | $2,445 | $159,800 | $0 | $0 |
| 2017 | $2,411 | $156,520 | $0 | $0 |
| 2016 | $2,369 | $153,310 | $0 | $0 |
| 2015 | $2,411 | $152,250 | $0 | $0 |
| 2014 | $1,828 | $124,390 | $0 | $0 |
| 2013 | -- | $131,340 | $13,130 | $118,210 |
Agents Affiliated with this Home
-
Josue Espinosa

Seller's Agent in 2014
Josue Espinosa
United Realty Group - Weston
(305) 586-7123
17 Total Sales
-
Morris Chesla

Buyer's Agent in 2014
Morris Chesla
The Keyes Company
(954) 650-2487
12 Total Sales
Map
Source: MIAMI REALTORS® MLS
MLS Number: A1876885
APN: 50-41-10-AA-0400
- 7185 E Tropical Way
- 7200 NW 1st St Unit 103
- 20 W Tropical Way
- 7324 NW 1st Place
- 321 El Dorado Pkwy
- 218 NW 75th Terrace
- 6923 Cypress Rd Unit D12
- 6923 Cypress Rd Unit C25
- 6923 Cypress Rd Unit A15
- 319 NW 74th Way
- 6921 Cypress Rd Unit Ph17
- 6755 W Broward Blvd Unit 302
- 6755 W Broward Blvd Unit 101
- 6755 W Broward Blvd Unit 209
- 7572 NW 3rd St
- 6855 W Broward Blvd Unit 302
- 6800 Cypress Rd Unit 215
- 6800 Cypress Rd Unit 208
- 6800 Cypress Rd Unit 513
- 6800 Cypress Rd Unit 408
- 7201 E Tropical Way Unit 40
- 7201 E Tropical Way
- 7207 E Tropical Way Unit 39
- 7219 E Tropical Way Unit 37
- 7200 E Tropical Way Unit 17
- 7166 E Tropical Way Unit 12
- 7178 E Tropical Way Unit 14
- 7173 E Tropical Way
- 7213 E Tropical Way
- 7190 E Tropical Way
- 7218 E Tropical Way Unit 20
- 7225 E Tropical Way Unit 36
- 7206 E Tropical Way
- 7231 E Tropical Way Unit 35
- 7184 E Tropical Way Unit 15
- 7172 E Tropical Way
- 7212 E Tropical Way
- 7224 E Tropical Way Unit 21
- 7167 E Tropical Way
