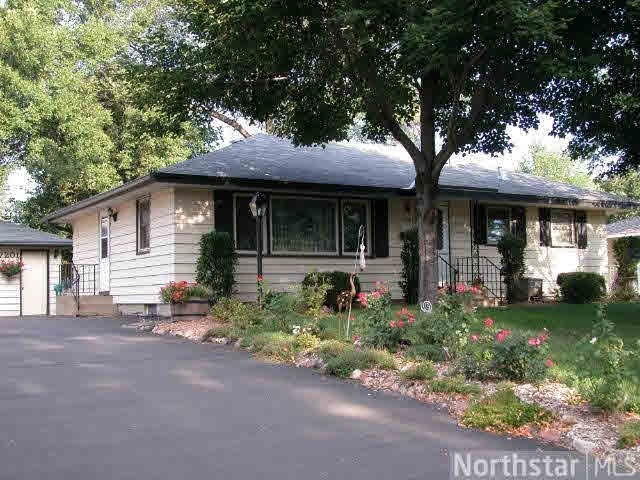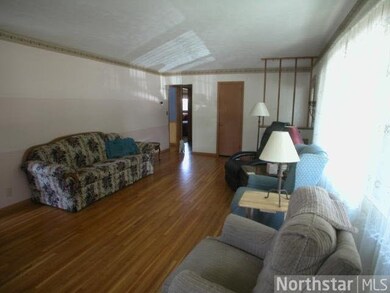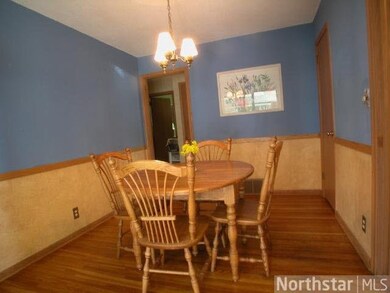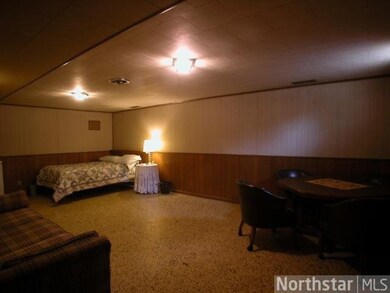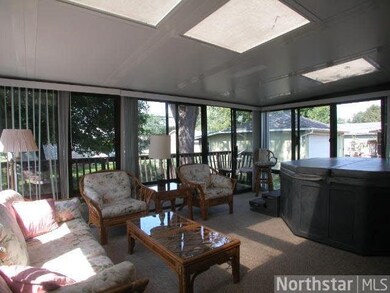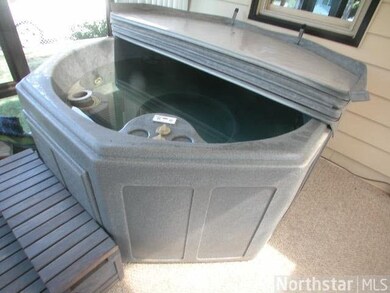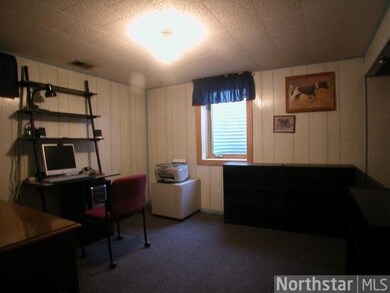
7201 June Ave N Minneapolis, MN 55429
West Palmer Lake NeighborhoodHighlights
- Spa
- Property is near public transit
- 2 Car Detached Garage
- Deck
- Wood Flooring
- Porch
About This Home
As of February 20254th bedroom is used as a dining room. Be sure to view all of the pictures with special features and upgrades. Fenced back yard
Last Agent to Sell the Property
Wayne Pitschka
Woodbine Realty Inc Listed on: 08/15/2013
Co-Listed By
Gloria Pitschka
Woodbine Realty Inc
Last Buyer's Agent
Kaylee Pham
Keller Williams Integrity Realty
Home Details
Home Type
- Single Family
Est. Annual Taxes
- $2,050
Year Built
- Built in 1960
Lot Details
- 10,019 Sq Ft Lot
- Irregular Lot
- Landscaped with Trees
Home Design
- Asphalt Shingled Roof
- Metal Siding
Interior Spaces
- 1-Story Property
- Woodwork
- Wood Flooring
Kitchen
- Eat-In Kitchen
- Range
- Microwave
- Dishwasher
Bedrooms and Bathrooms
- 4 Bedrooms
- Bathroom on Main Level
Laundry
- Dryer
- Washer
Finished Basement
- Basement Fills Entire Space Under The House
- Block Basement Construction
- Basement Window Egress
Parking
- 2 Car Detached Garage
- Garage Door Opener
- Driveway
Outdoor Features
- Spa
- Deck
- Storage Shed
- Porch
Location
- Property is near public transit
Utilities
- Forced Air Heating and Cooling System
- Electric Air Filter
- Water Softener is Owned
Listing and Financial Details
- Assessor Parcel Number 2711921320111
Ownership History
Purchase Details
Home Financials for this Owner
Home Financials are based on the most recent Mortgage that was taken out on this home.Purchase Details
Purchase Details
Home Financials for this Owner
Home Financials are based on the most recent Mortgage that was taken out on this home.Purchase Details
Similar Homes in Minneapolis, MN
Home Values in the Area
Average Home Value in this Area
Purchase History
| Date | Type | Sale Price | Title Company |
|---|---|---|---|
| Warranty Deed | $360,000 | Unity Title Services | |
| Interfamily Deed Transfer | -- | None Available | |
| Warranty Deed | $145,000 | None Available | |
| Warranty Deed | $119,000 | -- |
Mortgage History
| Date | Status | Loan Amount | Loan Type |
|---|---|---|---|
| Open | $349,200 | New Conventional | |
| Previous Owner | $70,000 | New Conventional | |
| Previous Owner | $64,550 | New Conventional |
Property History
| Date | Event | Price | Change | Sq Ft Price |
|---|---|---|---|---|
| 02/28/2025 02/28/25 | Sold | $356,400 | +2.1% | $163 / Sq Ft |
| 02/14/2025 02/14/25 | Pending | -- | -- | -- |
| 01/22/2025 01/22/25 | For Sale | $349,000 | +140.7% | $160 / Sq Ft |
| 12/11/2013 12/11/13 | Sold | $145,000 | -12.1% | $89 / Sq Ft |
| 09/29/2013 09/29/13 | Pending | -- | -- | -- |
| 08/15/2013 08/15/13 | For Sale | $164,900 | -- | $101 / Sq Ft |
Tax History Compared to Growth
Tax History
| Year | Tax Paid | Tax Assessment Tax Assessment Total Assessment is a certain percentage of the fair market value that is determined by local assessors to be the total taxable value of land and additions on the property. | Land | Improvement |
|---|---|---|---|---|
| 2023 | $3,971 | $277,900 | $82,000 | $195,900 |
| 2022 | $3,259 | $278,000 | $85,000 | $193,000 |
| 2021 | $3,283 | $235,000 | $66,000 | $169,000 |
| 2020 | $3,096 | $222,000 | $62,000 | $160,000 |
| 2019 | $3,024 | $205,000 | $53,000 | $152,000 |
| 2018 | $2,750 | $190,000 | $45,000 | $145,000 |
| 2017 | $2,743 | $171,000 | $39,000 | $132,000 |
| 2016 | $2,562 | $159,800 | $40,000 | $119,800 |
| 2015 | $2,352 | $147,700 | $39,500 | $108,200 |
| 2014 | -- | $124,800 | $34,400 | $90,400 |
Agents Affiliated with this Home
-
Kaylee Pham

Seller's Agent in 2025
Kaylee Pham
KAP Realty LLC
(763) 898-7739
1 in this area
59 Total Sales
-
Kevin Kler
K
Buyer's Agent in 2025
Kevin Kler
Partners Realty Inc.
(651) 340-5026
1 in this area
4 Total Sales
-
W
Seller's Agent in 2013
Wayne Pitschka
Woodbine Realty Inc
-
G
Seller Co-Listing Agent in 2013
Gloria Pitschka
Woodbine Realty Inc
Map
Source: REALTOR® Association of Southern Minnesota
MLS Number: 4522616
APN: 27-119-21-32-0111
- 7124 Kyle Ave N
- 4001 72nd Ave N
- 7100 Grimes Ave N
- 7125 France Ave N
- 7042 Quail Ave N
- 7349 Drew Ave N
- 7036 Regent Ave N
- 3801 69th Ave N
- 7416 Beard Ave N
- 6715 France Ave N
- 5325 70th Cir N
- 5331 70th Cir N
- 7516 Scott Ave N
- 4209 Estate Dr
- 7165 Unity Ave N
- 6912 Toledo Ave N
- 7064 Unity Ave N Unit 1
- 7344 Zenith Ave N
- 6900 Unity Ave N
- 3212 Thurber Rd
