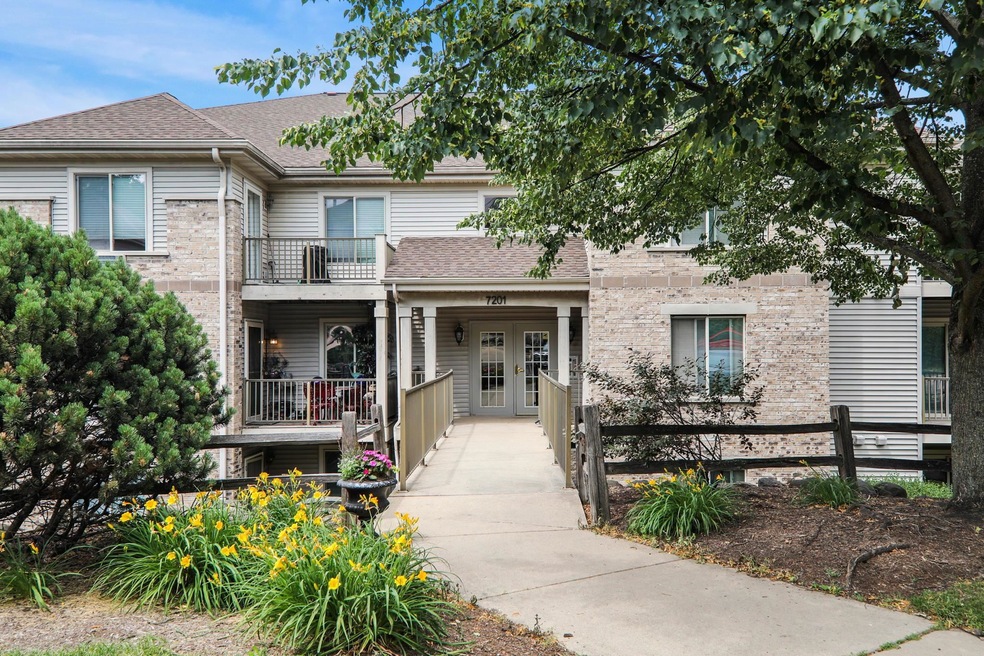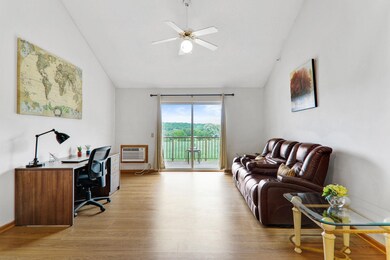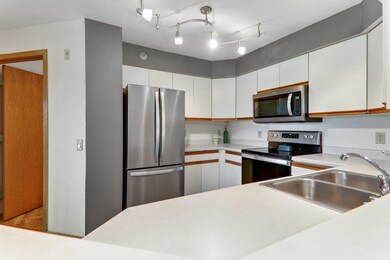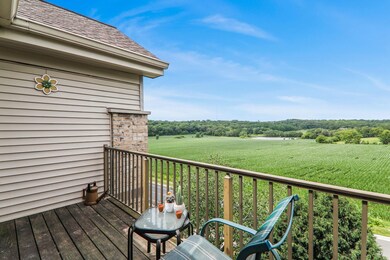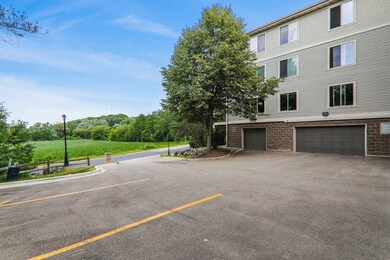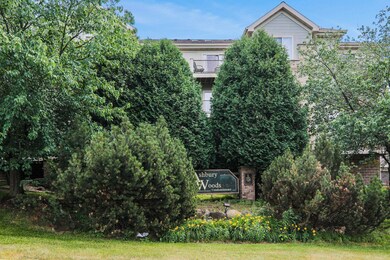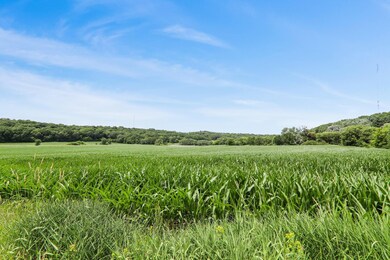
7201 Mid Town Rd Unit 311 Madison, WI 53719
Highlights
- Deck
- Vaulted Ceiling
- Skylights
- Spring Harbor Middle School Rated A-
- Elevator
- Separate Shower in Primary Bathroom
About This Home
As of August 2024Showings start 7/2. What a view!! Enjoy the serenity in this spacious and airy 2 bedroom 2 bath loft condo. You will feel both the countryside air and city conveniences in this highly desirable west-side location. Coretec LVP (new 6/22) throughout. The huge patio and grand vaulted ceilings and skylights will keep you drenched in natural light. Includes 1 assigned parking stall underground and storage unit. Condo fees INCLUDE HEAT, WATER, yard maintenance, snow removal, reserve fund.
Last Agent to Sell the Property
Darci Yahnke
Stark Company, REALTORS License #88404-94 Listed on: 06/30/2022
Property Details
Home Type
- Condominium
Est. Annual Taxes
- $3,741
Year Built
- Built in 2002
HOA Fees
- $350 Monthly HOA Fees
Home Design
- Garden Home
- Brick Exterior Construction
- Vinyl Siding
Interior Spaces
- 1,246 Sq Ft Home
- Vaulted Ceiling
- Skylights
- Storage Room
Kitchen
- Breakfast Bar
- Oven or Range
- Microwave
- Dishwasher
- Disposal
Bedrooms and Bathrooms
- 2 Bedrooms
- Walk-In Closet
- 2 Full Bathrooms
- Separate Shower in Primary Bathroom
- Bathtub
Laundry
- Laundry on upper level
- Dryer
- Washer
Parking
- Garage
- Garage Door Opener
Accessible Home Design
- Accessible Full Bathroom
- Accessible Bedroom
Schools
- Anana Elementary School
- Jefferson Middle School
- Memorial High School
Utilities
- Cooling System Mounted In Outer Wall Opening
- Radiant Heating System
Additional Features
- Deck
- Property is near a bus stop
Listing and Financial Details
- Assessor Parcel Number 0608-021-1531-6
Community Details
Overview
- Association fees include parking, heat, water/sewer, trash removal, snow removal, common area maintenance, common area insurance, reserve fund, lawn maintenance
- 33 Units
- Located in the Ashbury Woods master-planned community
- Property Manager
- Greenbelt
Amenities
- Elevator
Ownership History
Purchase Details
Home Financials for this Owner
Home Financials are based on the most recent Mortgage that was taken out on this home.Purchase Details
Home Financials for this Owner
Home Financials are based on the most recent Mortgage that was taken out on this home.Purchase Details
Home Financials for this Owner
Home Financials are based on the most recent Mortgage that was taken out on this home.Purchase Details
Home Financials for this Owner
Home Financials are based on the most recent Mortgage that was taken out on this home.Similar Homes in Madison, WI
Home Values in the Area
Average Home Value in this Area
Purchase History
| Date | Type | Sale Price | Title Company |
|---|---|---|---|
| Deed | $265,000 | None Listed On Document | |
| Deed | $207,000 | None Listed On Document | |
| Deed | $147,500 | None Available | |
| Condominium Deed | $105,000 | None Available |
Mortgage History
| Date | Status | Loan Amount | Loan Type |
|---|---|---|---|
| Open | $251,750 | New Conventional | |
| Previous Owner | $196,650 | New Conventional | |
| Previous Owner | $140,125 | New Conventional | |
| Previous Owner | $11,000 | Commercial | |
| Previous Owner | $84,000 | New Conventional | |
| Previous Owner | $149,477 | Adjustable Rate Mortgage/ARM |
Property History
| Date | Event | Price | Change | Sq Ft Price |
|---|---|---|---|---|
| 08/15/2024 08/15/24 | Sold | $265,000 | +0.2% | $213 / Sq Ft |
| 06/10/2024 06/10/24 | Pending | -- | -- | -- |
| 05/29/2024 05/29/24 | For Sale | $264,500 | +27.8% | $212 / Sq Ft |
| 08/15/2022 08/15/22 | Sold | $207,000 | -1.4% | $166 / Sq Ft |
| 07/12/2022 07/12/22 | Pending | -- | -- | -- |
| 06/30/2022 06/30/22 | For Sale | $209,900 | +42.3% | $168 / Sq Ft |
| 06/05/2019 06/05/19 | Sold | $147,500 | -1.6% | $118 / Sq Ft |
| 03/21/2019 03/21/19 | For Sale | $149,900 | +42.8% | $120 / Sq Ft |
| 12/05/2014 12/05/14 | Sold | $105,000 | -7.9% | $84 / Sq Ft |
| 10/19/2014 10/19/14 | Pending | -- | -- | -- |
| 07/12/2014 07/12/14 | For Sale | $114,000 | -- | $91 / Sq Ft |
Tax History Compared to Growth
Tax History
| Year | Tax Paid | Tax Assessment Tax Assessment Total Assessment is a certain percentage of the fair market value that is determined by local assessors to be the total taxable value of land and additions on the property. | Land | Improvement |
|---|---|---|---|---|
| 2024 | $7,895 | $227,700 | $24,300 | $203,400 |
| 2023 | $3,695 | $207,000 | $22,100 | $184,900 |
| 2021 | $3,741 | $178,000 | $20,500 | $157,500 |
| 2020 | $3,235 | $147,500 | $20,500 | $127,000 |
| 2019 | $3,291 | $149,400 | $20,500 | $128,900 |
| 2018 | $3,235 | $147,100 | $20,500 | $126,600 |
| 2017 | $2,931 | $129,000 | $20,500 | $108,500 |
| 2016 | $2,710 | $116,400 | $20,500 | $95,900 |
| 2015 | $2,464 | $100,000 | $20,500 | $79,500 |
| 2014 | $2,345 | $100,000 | $20,500 | $79,500 |
| 2013 | $2,836 | $100,000 | $20,500 | $79,500 |
Agents Affiliated with this Home
-
Donald Carter

Seller's Agent in 2024
Donald Carter
Stark Company, REALTORS
(608) 212-1602
62 Total Sales
-
Janiya Jackson

Buyer's Agent in 2024
Janiya Jackson
Berkshire Hathaway HomeServices True Realty
(608) 217-0613
15 Total Sales
-
D
Seller's Agent in 2022
Darci Yahnke
Stark Company, REALTORS
-
Pamela Birschbach

Seller's Agent in 2019
Pamela Birschbach
First Weber Inc
(608) 576-9206
11 Total Sales
-
K
Buyer's Agent in 2019
Karen Silvers
First Weber Inc
-
Corie Sandy Shortino
C
Seller's Agent in 2014
Corie Sandy Shortino
Keller Williams Realty
(608) 334-6787
7 Total Sales
Map
Source: South Central Wisconsin Multiple Listing Service
MLS Number: 1938353
APN: 0608-021-1531-6
- 17 Springfield Ct
- 3 Deer Point Trail
- 12 Deer Point Trail Unit 12
- 6835 Raymond Rd
- 6947 Raymond Rd
- 6758 Raymond Rd Unit 109
- 1709 Sawtooth Ln
- 6809 Pilgrim Rd
- 2822 Cimarron Trail
- 2850 Cimarron Trail Unit 4
- 2806 Mckenna Blvd
- 2829 Interlaken Pass
- 2 Yarrow Cir
- 2606 Mckenna Blvd
- 2305 Mckenna Blvd
- 1814 Masters Ln
- 6817 Putnam Rd
- 1258 Twinleaf Ln
- 1603 Mckenna Blvd
- 6513 Tottenham Rd
