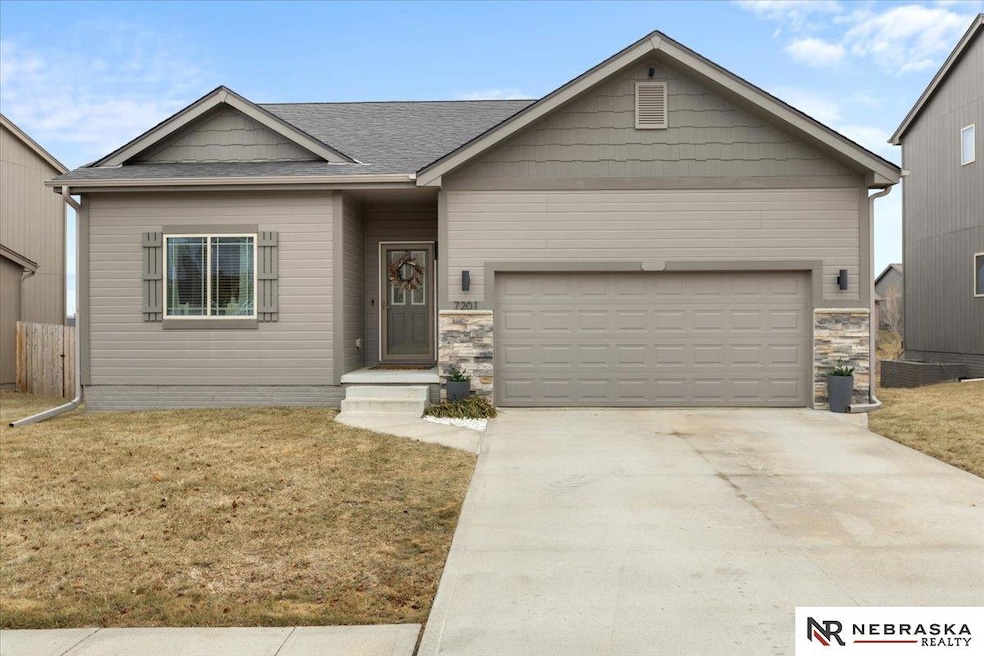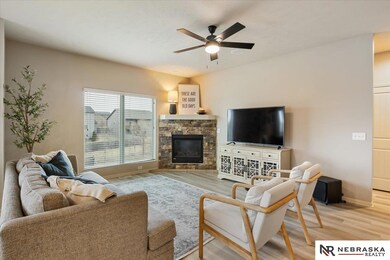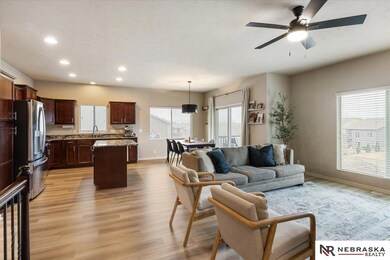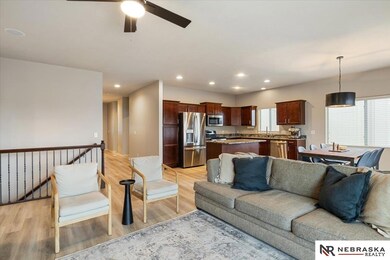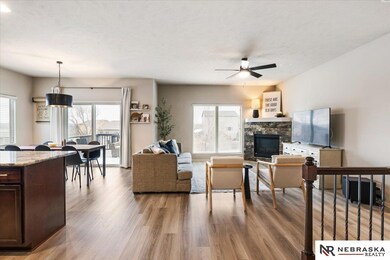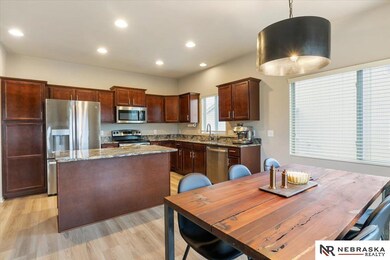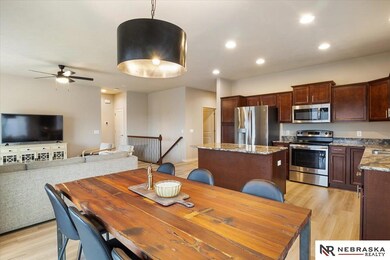
Highlights
- Deck
- Balcony
- 2 Car Attached Garage
- Ranch Style House
- Porch
- Walk-In Closet
About This Home
As of April 2025This 4-bed, 3-bath walkout ranch is a one-owner gem with stunning updates throughout. Enjoy LVP flooring in the entry and great room with in ceiling speaker system, quartz kitchen countertops and much more. An epoxy garage floor wired for 220v. The spacious primary suite features a large bathroom with double sinks and a walk-in closet. Two more bedrooms, a full bath, and main-floor laundry complete the main level. The finished lower level offers a spacious entertaining area, additional bedroom and bath, plus a home gym area. Step out to the backyard with a deck and patio with extra greenspace. New roof and gutters installed October 2024. AMA
Last Agent to Sell the Property
Nebraska Realty Brokerage Phone: 402-469-4912 License #20150139 Listed on: 02/02/2025

Home Details
Home Type
- Single Family
Est. Annual Taxes
- $5,458
Year Built
- Built in 2015
Lot Details
- 6,534 Sq Ft Lot
- Lot Dimensions are 66 x 110
- Sloped Lot
HOA Fees
- $9 Monthly HOA Fees
Parking
- 2 Car Attached Garage
Home Design
- Ranch Style House
- Brick Exterior Construction
- Composition Roof
- Concrete Perimeter Foundation
- Hardboard
Interior Spaces
- Ceiling Fan
- Window Treatments
- Sliding Doors
- Living Room with Fireplace
- Home Security System
Kitchen
- Oven or Range
- Microwave
- Dishwasher
- Disposal
Flooring
- Wall to Wall Carpet
- Laminate
- Luxury Vinyl Plank Tile
Bedrooms and Bathrooms
- 4 Bedrooms
- Walk-In Closet
- Dual Sinks
- Shower Only
Laundry
- Dryer
- Washer
Basement
- Walk-Out Basement
- Sump Pump
- Basement Windows
Outdoor Features
- Balcony
- Deck
- Patio
- Porch
Schools
- Saddlebrook Elementary School
- Alfonza W. Davis Middle School
- Westview High School
Utilities
- Forced Air Heating and Cooling System
- Heating System Uses Gas
- Fiber Optics Available
- Phone Available
- Cable TV Available
Community Details
- Association fees include common area maintenance
- Wood Valley HOA
- Wood Valley Subdivision
Listing and Financial Details
- Assessor Parcel Number 2505005368
Ownership History
Purchase Details
Home Financials for this Owner
Home Financials are based on the most recent Mortgage that was taken out on this home.Purchase Details
Home Financials for this Owner
Home Financials are based on the most recent Mortgage that was taken out on this home.Similar Homes in the area
Home Values in the Area
Average Home Value in this Area
Purchase History
| Date | Type | Sale Price | Title Company |
|---|---|---|---|
| Warranty Deed | $365,000 | Rts Title | |
| Warranty Deed | $218,000 | None Available |
Mortgage History
| Date | Status | Loan Amount | Loan Type |
|---|---|---|---|
| Previous Owner | $80,000 | Construction | |
| Previous Owner | $186,593 | New Conventional |
Property History
| Date | Event | Price | Change | Sq Ft Price |
|---|---|---|---|---|
| 04/10/2025 04/10/25 | Sold | $365,000 | 0.0% | $146 / Sq Ft |
| 02/08/2025 02/08/25 | Pending | -- | -- | -- |
| 02/02/2025 02/02/25 | For Sale | $365,000 | +67.3% | $146 / Sq Ft |
| 12/23/2015 12/23/15 | Sold | $218,117 | 0.0% | $100 / Sq Ft |
| 05/23/2015 05/23/15 | Pending | -- | -- | -- |
| 05/23/2015 05/23/15 | For Sale | $218,117 | -- | $100 / Sq Ft |
Tax History Compared to Growth
Tax History
| Year | Tax Paid | Tax Assessment Tax Assessment Total Assessment is a certain percentage of the fair market value that is determined by local assessors to be the total taxable value of land and additions on the property. | Land | Improvement |
|---|---|---|---|---|
| 2023 | $7,001 | $312,700 | $25,000 | $287,700 |
| 2022 | $6,328 | $262,800 | $25,000 | $237,800 |
| 2021 | $6,463 | $262,800 | $25,000 | $237,800 |
| 2020 | $5,987 | $240,500 | $25,000 | $215,500 |
| 2019 | $4,917 | $198,200 | $25,000 | $173,200 |
| 2018 | $5,125 | $198,200 | $25,000 | $173,200 |
| 2017 | $5,239 | $198,200 | $25,000 | $173,200 |
| 2016 | $4,679 | $175,800 | $25,000 | $150,800 |
| 2015 | $256 | $10,000 | $10,000 | $0 |
| 2014 | $256 | $10,000 | $10,000 | $0 |
Agents Affiliated with this Home
-
Colton Lueck
C
Seller's Agent in 2025
Colton Lueck
Nebraska Realty
(402) 469-4912
11 Total Sales
-
Benjamin Craig

Seller Co-Listing Agent in 2025
Benjamin Craig
Nebraska Realty
(402) 214-1894
4 Total Sales
-
Brittney McAllister

Buyer's Agent in 2025
Brittney McAllister
Realty ONE Group Sterling
(402) 618-5036
459 Total Sales
-
Don Igo

Seller's Agent in 2015
Don Igo
Celebrity Homes Inc
(402) 896-3100
202 Total Sales
Map
Source: Great Plains Regional MLS
MLS Number: 22502869
APN: 0500-5368-25
- 7316 N 142nd Ave
- 13910 Wyoming St
- 14210 Potter Pkwy
- 7423 N 139th Ave
- 7510 N 143rd Avenue Cir
- 7240 N 144th St
- 14283 Martin St
- 7401 N 144th Ave
- 13521 Whitmore St
- 13614 Whitmore St
- 13610 Whitmore St
- 13606 Whitmore St
- 13611 Whitmore St
- 13615 Whitmore St
- 13607 Whitmore St
- 14562 Potter Cir
- 14578 Potter Cir
- 13502 Whitmore St
- 14463 Reynolds St
- 7817 N 147th Ave
