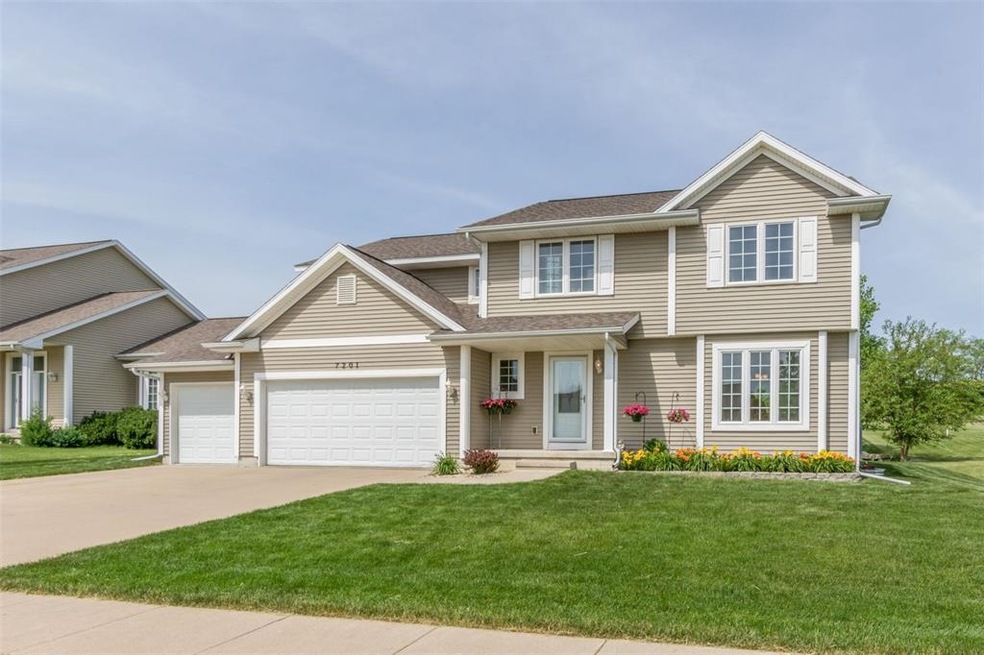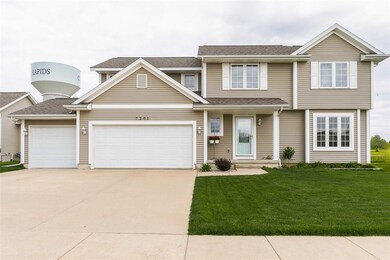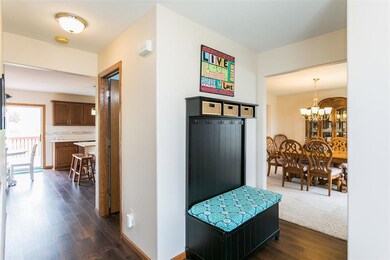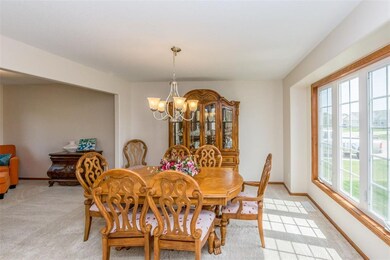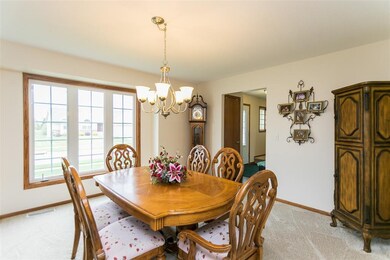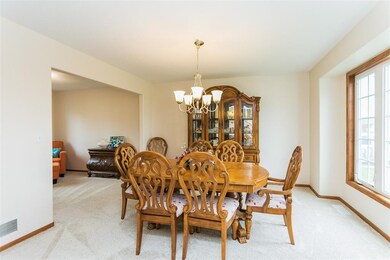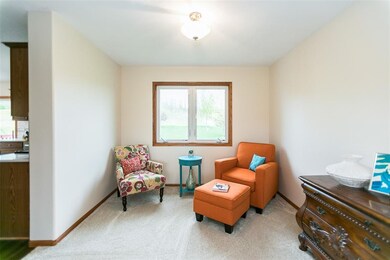
7201 Rolling Ridge Dr SW Cedar Rapids, IA 52404
Lincolnway Village NeighborhoodHighlights
- 0.9 Acre Lot
- Deck
- Formal Dining Room
- Prairie Ridge Elementary School Rated A-
- Vaulted Ceiling
- 3 Car Attached Garage
About This Home
As of June 2019Don't miss out on this beautifully updated College Community home that sits on almost an acre with a peaceful wooded view and no neighbors behind you! The updates are endless and from the moment you step in, you'll love all the natural light this home brings in! The large kitchen has been updated with new luxury vinyl flooring, beautiful quartz counters, new appliances, pantry, tile back splash, and opens up to a cozy living room with a gas fireplace with large windows to enjoy the view of the beautiful backyard. The brand new plush carpet and paint throughout brings that warm comfort of home. Upstairs you'll find a huge master bedroom with a DREAM walk in closet with it’s own vanity, 3 generously sized bedrooms, 2 full bathrooms and the laundry room right where you need it. All bathrooms and laundry room feature new luxury vinyl flooring. The lower level was recently finished in 2015 featuring another bedroom with a built in desk/work area perfect for a teenager or an office. You’ll also find a bonus/rec room, tons of storage, and it’s already plumbed for a bath. This home has plenty of space to gather together in the open concept eat in kitchen/living room or just get away to do your own thing without interruptions. Other updates include a 50 gal water heater, toilets, light fixtures, window treatments, dimmer switches, fiber-optic high speed internet (hard wired in game room), new front door and storm door, a dual sump pump, and mitigated radon. This one is a must see!
Home Details
Home Type
- Single Family
Est. Annual Taxes
- $5,268
Year Built
- 2006
Lot Details
- 0.9 Acre Lot
- Lot Dimensions are 78 x 502
Home Design
- Poured Concrete
- Frame Construction
- Vinyl Construction Material
Interior Spaces
- 2-Story Property
- Vaulted Ceiling
- Gas Fireplace
- Living Room with Fireplace
- Formal Dining Room
- Basement Fills Entire Space Under The House
- Laundry on upper level
Kitchen
- Eat-In Kitchen
- Breakfast Bar
- Range
- Microwave
- Dishwasher
- Disposal
Bedrooms and Bathrooms
- Primary bedroom located on second floor
Parking
- 3 Car Attached Garage
- Garage Door Opener
Outdoor Features
- Deck
Utilities
- Forced Air Cooling System
- Heating System Uses Gas
- Gas Water Heater
- Cable TV Available
Ownership History
Purchase Details
Home Financials for this Owner
Home Financials are based on the most recent Mortgage that was taken out on this home.Purchase Details
Home Financials for this Owner
Home Financials are based on the most recent Mortgage that was taken out on this home.Purchase Details
Purchase Details
Purchase Details
Home Financials for this Owner
Home Financials are based on the most recent Mortgage that was taken out on this home.Similar Homes in Cedar Rapids, IA
Home Values in the Area
Average Home Value in this Area
Purchase History
| Date | Type | Sale Price | Title Company |
|---|---|---|---|
| Warranty Deed | $276,500 | None Available | |
| Special Warranty Deed | -- | None Available | |
| Corporate Deed | -- | None Available | |
| Sheriffs Deed | $283,175 | None Available | |
| Corporate Deed | $247,000 | None Available |
Mortgage History
| Date | Status | Loan Amount | Loan Type |
|---|---|---|---|
| Open | $262,675 | New Conventional | |
| Previous Owner | $217,579 | VA | |
| Previous Owner | $259,800 | Unknown | |
| Previous Owner | $247,500 | Purchase Money Mortgage |
Property History
| Date | Event | Price | Change | Sq Ft Price |
|---|---|---|---|---|
| 06/28/2019 06/28/19 | Sold | $276,500 | -2.1% | $99 / Sq Ft |
| 05/11/2019 05/11/19 | Pending | -- | -- | -- |
| 05/07/2019 05/07/19 | For Sale | $282,500 | +32.6% | $101 / Sq Ft |
| 02/28/2012 02/28/12 | Sold | $213,000 | -11.2% | $93 / Sq Ft |
| 01/20/2012 01/20/12 | Pending | -- | -- | -- |
| 12/06/2011 12/06/11 | For Sale | $239,900 | -- | $105 / Sq Ft |
Tax History Compared to Growth
Tax History
| Year | Tax Paid | Tax Assessment Tax Assessment Total Assessment is a certain percentage of the fair market value that is determined by local assessors to be the total taxable value of land and additions on the property. | Land | Improvement |
|---|---|---|---|---|
| 2023 | $6,656 | $355,300 | $79,900 | $275,400 |
| 2022 | $5,888 | $309,300 | $68,400 | $240,900 |
| 2021 | $6,146 | $279,900 | $63,900 | $216,000 |
| 2020 | $6,146 | $278,500 | $63,900 | $214,600 |
| 2019 | $5,422 | $253,500 | $50,200 | $203,300 |
| 2018 | $5,268 | $253,500 | $50,200 | $203,300 |
| 2017 | $4,966 | $232,500 | $35,100 | $197,400 |
| 2016 | $4,395 | $206,400 | $35,100 | $171,300 |
| 2015 | $4,381 | $206,956 | $35,135 | $171,821 |
| 2014 | $4,194 | $206,956 | $35,135 | $171,821 |
| 2013 | $3,980 | $206,956 | $35,135 | $171,821 |
Agents Affiliated with this Home
-

Seller's Agent in 2019
Tessa Grimm
Pinnacle Realty LLC
(319) 521-1991
1 in this area
164 Total Sales
-

Buyer's Agent in 2019
Brook Adkins
Realty87
(319) 651-5702
2 in this area
163 Total Sales
-
J
Seller's Agent in 2012
Judi Mccoy
Iowa Realty, Inc. - CR
-
N
Buyer's Agent in 2012
Nonmember NONMEMBER
NONMEMBER
Map
Source: Cedar Rapids Area Association of REALTORS®
MLS Number: 1903404
APN: 19164-04006-00000
- 6620 Preston Terrace Ct SW
- 62 Oklahoma Ave SW
- 5655 Deerwood St SW
- 5660 Briarwood St SW
- 433 Duke St SW
- 8410 Woodstone Ct SW
- 7102 Colpepper Dr SW
- 7006 Colpepper Dr SW
- 6806 Artesa Bell Dr
- 6720 Artesa Bell Dr
- 41 Woodstone Ln SW Unit 41
- 6612 Artesa Bell Dr SW
- 121 Woodstone Ln SW
- 143 Woodstone Ln SW
- 7108 Harlan Eddy Dr SW
- 369 Saint Olaf St SW
- 160 Bethany Loop SW Unit A
- 160 Bethany Loop SW Unit D
- 160 Bethany Loop SW Unit C
- 160 Bethany Loop SW Unit B
