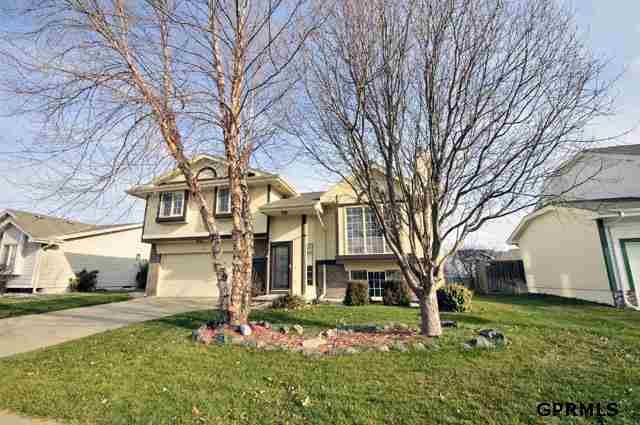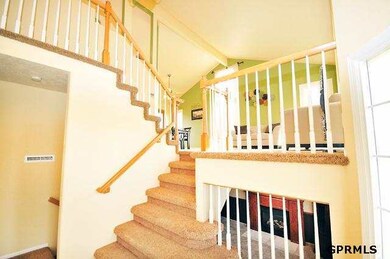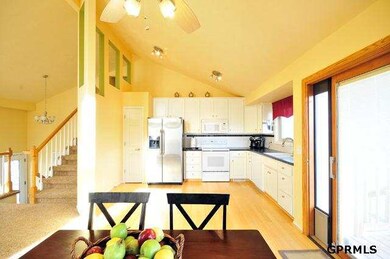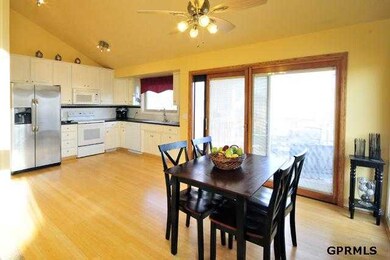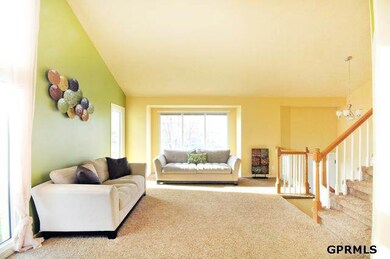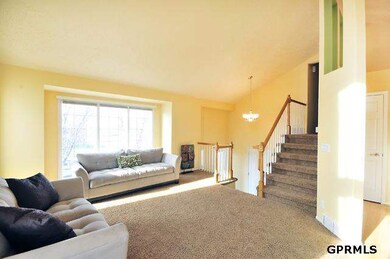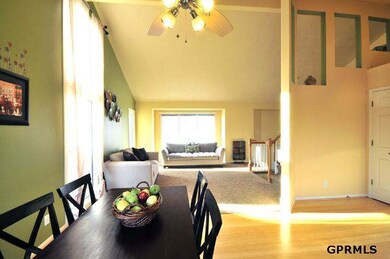
7201 S 155th St Omaha, NE 68138
Chalco NeighborhoodHighlights
- Spa
- Wood Flooring
- No HOA
- Deck
- 1 Fireplace
- 2 Car Attached Garage
About This Home
As of December 20163 Bedroom 3 bath Home in Millard School District. Very bright lots of windows several are newer. Open floor plan, exciting layout with soaring ceilings, new deck off the back with a level backyard, fresh paint in master bedroom and several other rooms, very well maintained, mature trees, all appliances stay, alarm system and sprinkler system how great is that! The lower level has a beautiful fireplace and a half bath. Call for a tour today.
Home Details
Home Type
- Single Family
Est. Annual Taxes
- $3,078
Year Built
- Built in 1996
Lot Details
- Lot Dimensions are 66 x 115
- Chain Link Fence
- Level Lot
- Sprinkler System
Parking
- 2 Car Attached Garage
Home Design
- Brick Exterior Construction
- Composition Roof
- Hardboard
Interior Spaces
- Multi-Level Property
- Ceiling height of 9 feet or more
- 1 Fireplace
- Two Story Entrance Foyer
- Home Security System
- Basement
Kitchen
- Oven
- Microwave
- Ice Maker
- Dishwasher
- Disposal
Flooring
- Wood
- Wall to Wall Carpet
- Ceramic Tile
Bedrooms and Bathrooms
- 3 Bedrooms
Laundry
- Dryer
- Washer
Outdoor Features
- Spa
- Deck
Schools
- Neihardt Elementary School
- Harry Andersen Middle School
- Millard West High School
Utilities
- Forced Air Heating System
- Heating System Uses Gas
- Cable TV Available
Community Details
- No Home Owners Association
- Emerald Oaks Subdivision
Listing and Financial Details
- Assessor Parcel Number 011264896
- Tax Block 7200
Ownership History
Purchase Details
Home Financials for this Owner
Home Financials are based on the most recent Mortgage that was taken out on this home.Purchase Details
Home Financials for this Owner
Home Financials are based on the most recent Mortgage that was taken out on this home.Purchase Details
Home Financials for this Owner
Home Financials are based on the most recent Mortgage that was taken out on this home.Purchase Details
Home Financials for this Owner
Home Financials are based on the most recent Mortgage that was taken out on this home.Purchase Details
Home Financials for this Owner
Home Financials are based on the most recent Mortgage that was taken out on this home.Similar Homes in Omaha, NE
Home Values in the Area
Average Home Value in this Area
Purchase History
| Date | Type | Sale Price | Title Company |
|---|---|---|---|
| Warranty Deed | $168,000 | Stewart Title Company | |
| Warranty Deed | $147,000 | Dri Title & Escrow | |
| Survivorship Deed | $152,000 | Sts | |
| Warranty Deed | $152,000 | None Available | |
| Survivorship Deed | $134,000 | -- |
Mortgage History
| Date | Status | Loan Amount | Loan Type |
|---|---|---|---|
| Open | $155,000 | New Conventional | |
| Closed | $162,277 | No Value Available | |
| Previous Owner | $151,851 | VA | |
| Previous Owner | $150,431 | FHA | |
| Previous Owner | $150,437 | FHA | |
| Previous Owner | $150,808 | FHA | |
| Previous Owner | $133,909 | FHA |
Property History
| Date | Event | Price | Change | Sq Ft Price |
|---|---|---|---|---|
| 12/29/2016 12/29/16 | Sold | $167,000 | +4.4% | $102 / Sq Ft |
| 11/18/2016 11/18/16 | Pending | -- | -- | -- |
| 11/16/2016 11/16/16 | For Sale | $160,000 | +8.8% | $98 / Sq Ft |
| 02/13/2013 02/13/13 | Sold | $147,000 | -1.0% | $90 / Sq Ft |
| 12/29/2012 12/29/12 | Pending | -- | -- | -- |
| 12/01/2012 12/01/12 | For Sale | $148,500 | -- | $91 / Sq Ft |
Tax History Compared to Growth
Tax History
| Year | Tax Paid | Tax Assessment Tax Assessment Total Assessment is a certain percentage of the fair market value that is determined by local assessors to be the total taxable value of land and additions on the property. | Land | Improvement |
|---|---|---|---|---|
| 2024 | $4,643 | $260,694 | $45,000 | $215,694 |
| 2023 | $4,643 | $236,482 | $37,000 | $199,482 |
| 2022 | $4,326 | $204,292 | $37,000 | $167,292 |
| 2021 | $4,221 | $197,122 | $35,000 | $162,122 |
| 2020 | $4,055 | $182,967 | $30,000 | $152,967 |
| 2019 | $3,681 | $165,744 | $30,000 | $135,744 |
| 2018 | $3,641 | $160,823 | $25,000 | $135,823 |
| 2017 | $3,464 | $153,210 | $25,000 | $128,210 |
| 2016 | $3,462 | $152,224 | $25,000 | $127,224 |
| 2015 | $3,343 | $146,186 | $25,000 | $121,186 |
| 2014 | $3,253 | $141,862 | $25,000 | $116,862 |
| 2012 | -- | $139,473 | $25,000 | $114,473 |
Agents Affiliated with this Home
-
Kari Witt

Seller's Agent in 2016
Kari Witt
eXp Realty LLC
(402) 578-5274
1 in this area
117 Total Sales
-
N
Buyer's Agent in 2016
Non Member
Peterson Bros Realty
Map
Source: Great Plains Regional MLS
MLS Number: 21220529
APN: 011264896
- 6909 S 152nd St
- 15546 Borman St
- 15705 Emiline St
- 15614 Redwood St
- 6505 S 154th St
- 15610 Cottonwood Ave
- 15601 Cottonwood Ave
- 7205 S 160th St
- 7908 S 151st Ave
- 15842 Timberlane Dr
- 7511 S 147th St
- 14729 Monroe St
- 6306 S 156th Ave
- 7906 S 156th Ave
- 15010 Chalco Pointe Cir
- 15827 Cottonwood St
- 15219 Z St
- 14504 Josephine St
- 15106 Irene St
- 15101 Irene St
