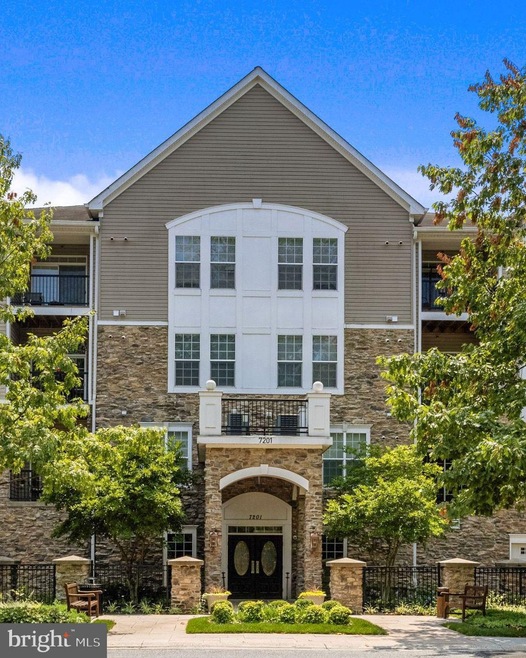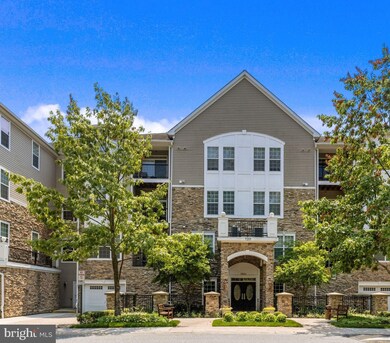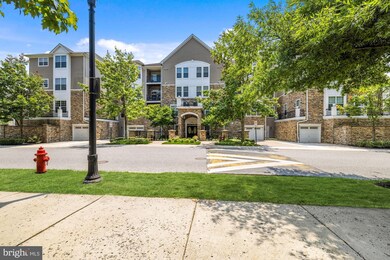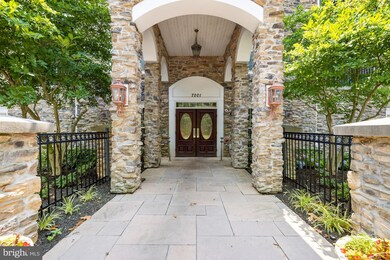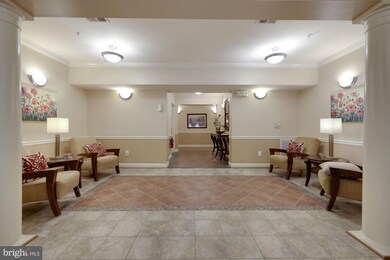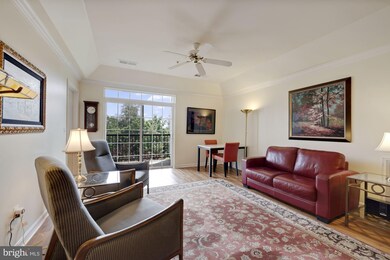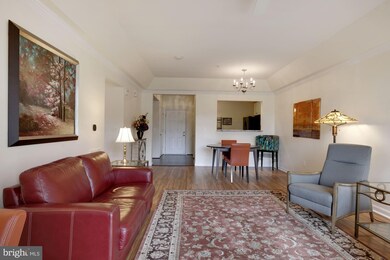
The Highlands Village 7201 Travertine Dr Unit 305 Baltimore, MD 21209
Highlights
- Fitness Center
- Lake View
- Colonial Architecture
- Gated Community
- Open Floorplan
- Clubhouse
About This Home
As of November 2021Gorgeous 2 BD, 2 BA plus den condominium in the Highlands at Quarry Lake offers secure entry, walking distance to shops, dining, close to major commuter routes. The expansive living room has crown molding and sliders to the charming balcony. An inviting dining area is perfect for entertaining. An eat-in kitchen boasts granite counters, a pass thru to the dining area, bright white cabinets and table space. There is a spacious den/office or bonus space ideal for today’s lifestyle. The primary bedroom has a walk-in closet, a second closet and an amazing sitting area. The primary bath has a handicapped shower with seat and double sinks. A second bedroom also has two closets, and sleek engineered flooring. A second full bath is equipped with a soaking tub. A large laundry room with front loading washer and dryer is also in the unit. The private balcony has both tree and lake views. The unit also includes a garage space and one additional outside parking space. Updates: HVAC, Floors, Granite, Paint, Dishwasher
Last Buyer's Agent
Lynn Ikle
Redfin Corp License #631075

Property Details
Home Type
- Condominium
Est. Annual Taxes
- $4,435
Year Built
- Built in 2007
HOA Fees
- $478 Monthly HOA Fees
Parking
- 1 Car Direct Access Garage
- 1 Open Parking Space
- Parking Storage or Cabinetry
- Driveway
- Parking Lot
Property Views
- Lake
- Woods
- Garden
Home Design
- Colonial Architecture
- Stone Siding
- Vinyl Siding
Interior Spaces
- 1,479 Sq Ft Home
- Property has 4 Levels
- Open Floorplan
- Crown Molding
- Ceiling Fan
- Double Pane Windows
- Vinyl Clad Windows
- Sliding Doors
- Entrance Foyer
- Sitting Room
- Living Room
- Dining Room
- Den
Kitchen
- Breakfast Area or Nook
- Eat-In Kitchen
- Electric Oven or Range
- <<builtInMicrowave>>
- Freezer
- Ice Maker
- Dishwasher
- Upgraded Countertops
Flooring
- Wood
- Carpet
- Ceramic Tile
- Vinyl
Bedrooms and Bathrooms
- 2 Main Level Bedrooms
- En-Suite Primary Bedroom
- En-Suite Bathroom
- Walk-In Closet
- 2 Full Bathrooms
- Soaking Tub
Laundry
- Laundry Room
- Laundry on main level
- Dryer
- Washer
Home Security
Schools
- Milbrook Elementary School
- Pikesville Middle School
- Pikesville High School
Utilities
- Forced Air Heating and Cooling System
- Water Dispenser
- Natural Gas Water Heater
Additional Features
- Accessible Elevator Installed
Listing and Financial Details
- Assessor Parcel Number 04032500002932
Community Details
Overview
- Association fees include common area maintenance, exterior building maintenance, lawn maintenance, management, security gate, snow removal
- Low-Rise Condominium
- Quarry Lake At Greenspring Condos
- The Highlands At Quarry Lake Subdivision
Amenities
- Common Area
- Clubhouse
Recreation
- Community Playground
- Jogging Path
Pet Policy
- Limit on the number of pets
- Pet Size Limit
- Dogs and Cats Allowed
Security
- Gated Community
- Fire and Smoke Detector
Ownership History
Purchase Details
Home Financials for this Owner
Home Financials are based on the most recent Mortgage that was taken out on this home.Purchase Details
Home Financials for this Owner
Home Financials are based on the most recent Mortgage that was taken out on this home.Purchase Details
Home Financials for this Owner
Home Financials are based on the most recent Mortgage that was taken out on this home.Purchase Details
Home Financials for this Owner
Home Financials are based on the most recent Mortgage that was taken out on this home.Similar Homes in Baltimore, MD
Home Values in the Area
Average Home Value in this Area
Purchase History
| Date | Type | Sale Price | Title Company |
|---|---|---|---|
| Deed | $370,000 | Sage Title Group Llc | |
| Deed | $325,000 | Sage Title Group Llc | |
| Deed | $345,599 | -- | |
| Deed | $345,599 | -- |
Mortgage History
| Date | Status | Loan Amount | Loan Type |
|---|---|---|---|
| Open | $250,000 | New Conventional | |
| Previous Owner | $292,500 | New Conventional | |
| Previous Owner | $292,500 | New Conventional | |
| Previous Owner | $100,000 | Credit Line Revolving | |
| Previous Owner | $398,000 | Purchase Money Mortgage | |
| Previous Owner | $398,000 | Purchase Money Mortgage |
Property History
| Date | Event | Price | Change | Sq Ft Price |
|---|---|---|---|---|
| 11/12/2021 11/12/21 | Sold | $370,000 | 0.0% | $250 / Sq Ft |
| 10/19/2021 10/19/21 | Pending | -- | -- | -- |
| 10/01/2021 10/01/21 | For Sale | $370,000 | 0.0% | $250 / Sq Ft |
| 09/28/2021 09/28/21 | Off Market | $370,000 | -- | -- |
| 09/26/2021 09/26/21 | Pending | -- | -- | -- |
| 09/23/2021 09/23/21 | Off Market | $370,000 | -- | -- |
| 09/02/2021 09/02/21 | Pending | -- | -- | -- |
| 08/01/2021 08/01/21 | Off Market | $370,000 | -- | -- |
| 07/08/2021 07/08/21 | For Sale | $380,000 | +16.9% | $257 / Sq Ft |
| 08/30/2019 08/30/19 | Sold | $325,000 | -4.4% | $220 / Sq Ft |
| 06/27/2019 06/27/19 | For Sale | $340,000 | -- | $230 / Sq Ft |
Tax History Compared to Growth
Tax History
| Year | Tax Paid | Tax Assessment Tax Assessment Total Assessment is a certain percentage of the fair market value that is determined by local assessors to be the total taxable value of land and additions on the property. | Land | Improvement |
|---|---|---|---|---|
| 2025 | $5,300 | $360,000 | $100,000 | $260,000 |
| 2024 | $5,300 | $350,000 | $0 | $0 |
| 2023 | $2,575 | $340,000 | $0 | $0 |
| 2022 | $4,948 | $330,000 | $90,000 | $240,000 |
| 2021 | $3,531 | $308,667 | $0 | $0 |
| 2020 | $5,046 | $287,333 | $0 | $0 |
| 2019 | $3,224 | $266,000 | $80,000 | $186,000 |
| 2018 | $2,648 | $260,667 | $0 | $0 |
| 2017 | $2,488 | $255,333 | $0 | $0 |
| 2016 | $3,249 | $250,000 | $0 | $0 |
| 2015 | $3,249 | $241,667 | $0 | $0 |
| 2014 | $3,249 | $233,333 | $0 | $0 |
Agents Affiliated with this Home
-
Jory Frankle

Seller's Agent in 2021
Jory Frankle
Creig Northrop Team of Long & Foster
(443) 463-5246
57 in this area
432 Total Sales
-
Stacey Longo

Seller Co-Listing Agent in 2021
Stacey Longo
Creig Northrop Team of Long & Foster
(443) 789-0850
1 in this area
120 Total Sales
-
L
Buyer's Agent in 2021
Lynn Ikle
Redfin Corp
-
Laura Rosen

Seller's Agent in 2019
Laura Rosen
Long & Foster
(443) 865-5356
4 in this area
60 Total Sales
About The Highlands Village
Map
Source: Bright MLS
MLS Number: MDBC2001422
APN: 03-2500002932
- 7400 Travertine Dr Unit 408
- 7500 Travertine Dr Unit 301
- 6 Paladia Way
- 3000 Stone Cliff Dr Unit 205
- 2900 Stone Cliff Dr Unit 102
- 2900 Stone Cliff Dr Unit 101
- 3139 Old Court Rd
- 3121 Katewood Ct Unit 3
- 3133 Katewood Ct
- 3207 Midfield Rd
- 2825 Katewood Ct
- 2907 Lightfoot Dr
- 12 Taverngreen Ct
- 6818 Timberlane Rd
- 2807 Old Court Rd
- 2906 Oakton Ct
- 6808 Timberlane Rd
- 6711 Laurelwood Ave
- 2721 Moores Valley Dr
- 6807 Chippewa Dr
