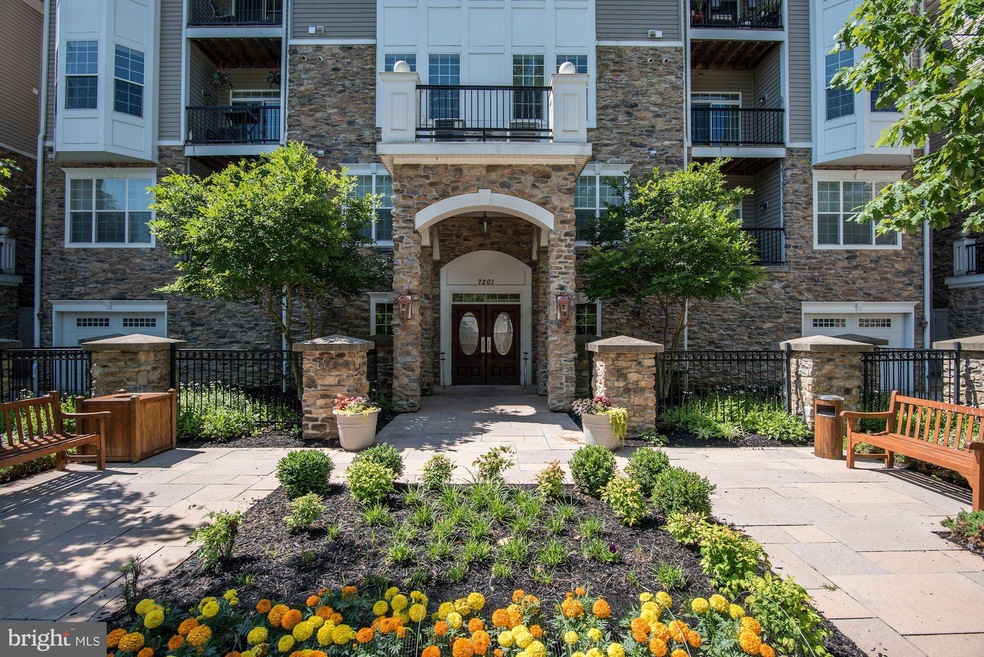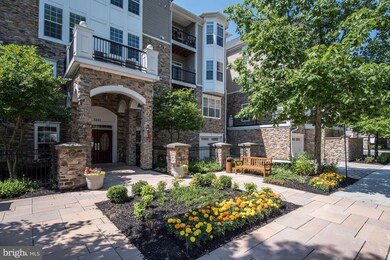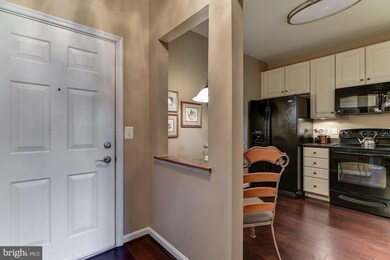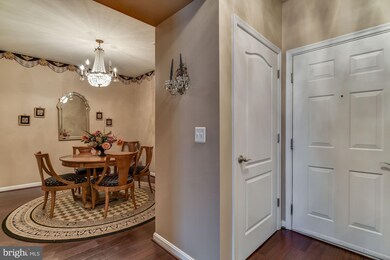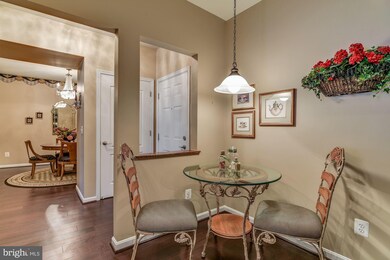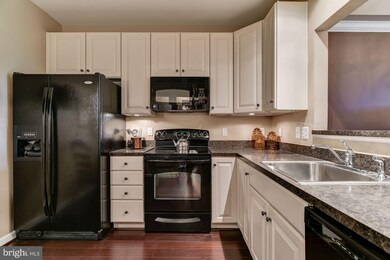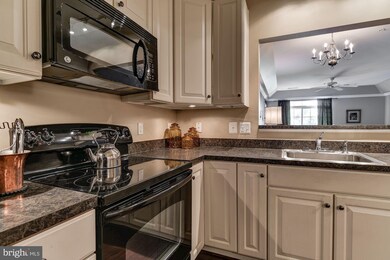
The Highlands Village 7201 Travertine Dr Unit 305 Baltimore, MD 21209
Highlights
- Fitness Center
- View of Trees or Woods
- Contemporary Architecture
- Gated Community
- Clubhouse
- Wood Flooring
About This Home
As of November 2021Beautiful condominium at The Highlands at Quarry Lake. This 2 Bedroom / 2 Bath includes a 1-car attached garage, has beautiful views from the balcony and just under 1500 sqft. As you enter the foyer, you have a traditional layout with the kitchen and dining room off the foyer. The dining room can also be used as a den. The unit provides the perfect combination of hardwood floors and carpet throughout. The eat-in kitchen is equipped with all the necessary appliances including an updated dishwasher & new faucet. The living room is so spacious and has a beautiful view of the trees through the glass slider. Enjoy sitting out on the balcony while taking in the serene setting. The Master Bedroom includes a sitting room and a full master bath. Even the 2nd bedroom is quite spacious and provides walk-in closets. A 2nd full bath and separate laundry room complete the unit. Enjoy the private community pool. tennis court and fitness center. Conveniently located near restaurants, grocery stores, Starbucks, Fresh Market, and more..with also a quick drive to 695 and 83.
Property Details
Home Type
- Condominium
Est. Annual Taxes
- $4,055
Year Built
- Built in 2007
Lot Details
- Property is in very good condition
HOA Fees
- $470 Monthly HOA Fees
Parking
- 1 Car Direct Access Garage
- 1 Open Parking Space
- Side Facing Garage
- Garage Door Opener
- Driveway
- Parking Lot
Home Design
- Contemporary Architecture
- Architectural Shingle Roof
- Stone Siding
- Composite Building Materials
Interior Spaces
- 1,476 Sq Ft Home
- Property has 1 Level
- Crown Molding
- Tray Ceiling
- Ceiling Fan
- Window Treatments
- Sitting Room
- Combination Dining and Living Room
- Den
- Views of Woods
- Security Gate
Kitchen
- Eat-In Kitchen
- Electric Oven or Range
- <<builtInRangeToken>>
- <<builtInMicrowave>>
- Ice Maker
- Dishwasher
- Disposal
Flooring
- Wood
- Partially Carpeted
- Laminate
Bedrooms and Bathrooms
- 2 Main Level Bedrooms
- En-Suite Primary Bedroom
- En-Suite Bathroom
- Walk-In Closet
- 2 Full Bathrooms
Laundry
- Laundry Room
- Front Loading Dryer
- Front Loading Washer
Accessible Home Design
- Accessible Elevator Installed
- Grab Bars
- Level Entry For Accessibility
Schools
- Summit Park Elementary School
- Pikesville Middle School
- Pikesville High School
Utilities
- Forced Air Heating and Cooling System
- Vented Exhaust Fan
- Natural Gas Water Heater
- Public Septic
Listing and Financial Details
- Assessor Parcel Number 04032500002932
- $550 Front Foot Fee per year
Community Details
Overview
- Association fees include common area maintenance, exterior building maintenance, lawn maintenance, management, pool(s), security gate, snow removal, trash
- Low-Rise Condominium
- Quarry Lake At Greenspring Condos
- Built by Beazor Homes
- The Highlands At Quarry Lake Subdivision, The Bradford Floorplan
- Travertine At Quarry Lake Community
- Property Manager
Amenities
- Common Area
- Clubhouse
Recreation
- Community Playground
- Jogging Path
Security
- Gated Community
Ownership History
Purchase Details
Home Financials for this Owner
Home Financials are based on the most recent Mortgage that was taken out on this home.Purchase Details
Home Financials for this Owner
Home Financials are based on the most recent Mortgage that was taken out on this home.Purchase Details
Home Financials for this Owner
Home Financials are based on the most recent Mortgage that was taken out on this home.Purchase Details
Home Financials for this Owner
Home Financials are based on the most recent Mortgage that was taken out on this home.Similar Homes in Baltimore, MD
Home Values in the Area
Average Home Value in this Area
Purchase History
| Date | Type | Sale Price | Title Company |
|---|---|---|---|
| Deed | $370,000 | Sage Title Group Llc | |
| Deed | $325,000 | Sage Title Group Llc | |
| Deed | $345,599 | -- | |
| Deed | $345,599 | -- |
Mortgage History
| Date | Status | Loan Amount | Loan Type |
|---|---|---|---|
| Open | $250,000 | New Conventional | |
| Previous Owner | $292,500 | New Conventional | |
| Previous Owner | $292,500 | New Conventional | |
| Previous Owner | $100,000 | Credit Line Revolving | |
| Previous Owner | $398,000 | Purchase Money Mortgage | |
| Previous Owner | $398,000 | Purchase Money Mortgage |
Property History
| Date | Event | Price | Change | Sq Ft Price |
|---|---|---|---|---|
| 11/12/2021 11/12/21 | Sold | $370,000 | 0.0% | $250 / Sq Ft |
| 10/19/2021 10/19/21 | Pending | -- | -- | -- |
| 10/01/2021 10/01/21 | For Sale | $370,000 | 0.0% | $250 / Sq Ft |
| 09/28/2021 09/28/21 | Off Market | $370,000 | -- | -- |
| 09/26/2021 09/26/21 | Pending | -- | -- | -- |
| 09/23/2021 09/23/21 | Off Market | $370,000 | -- | -- |
| 09/02/2021 09/02/21 | Pending | -- | -- | -- |
| 08/01/2021 08/01/21 | Off Market | $370,000 | -- | -- |
| 07/08/2021 07/08/21 | For Sale | $380,000 | +16.9% | $257 / Sq Ft |
| 08/30/2019 08/30/19 | Sold | $325,000 | -4.4% | $220 / Sq Ft |
| 06/27/2019 06/27/19 | For Sale | $340,000 | -- | $230 / Sq Ft |
Tax History Compared to Growth
Tax History
| Year | Tax Paid | Tax Assessment Tax Assessment Total Assessment is a certain percentage of the fair market value that is determined by local assessors to be the total taxable value of land and additions on the property. | Land | Improvement |
|---|---|---|---|---|
| 2025 | $5,300 | $360,000 | $100,000 | $260,000 |
| 2024 | $5,300 | $350,000 | $0 | $0 |
| 2023 | $2,575 | $340,000 | $0 | $0 |
| 2022 | $4,948 | $330,000 | $90,000 | $240,000 |
| 2021 | $3,531 | $308,667 | $0 | $0 |
| 2020 | $5,046 | $287,333 | $0 | $0 |
| 2019 | $3,224 | $266,000 | $80,000 | $186,000 |
| 2018 | $2,648 | $260,667 | $0 | $0 |
| 2017 | $2,488 | $255,333 | $0 | $0 |
| 2016 | $3,249 | $250,000 | $0 | $0 |
| 2015 | $3,249 | $241,667 | $0 | $0 |
| 2014 | $3,249 | $233,333 | $0 | $0 |
Agents Affiliated with this Home
-
Jory Frankle

Seller's Agent in 2021
Jory Frankle
Creig Northrop Team of Long & Foster
(443) 463-5246
57 in this area
432 Total Sales
-
Stacey Longo

Seller Co-Listing Agent in 2021
Stacey Longo
Creig Northrop Team of Long & Foster
(443) 789-0850
1 in this area
120 Total Sales
-
L
Buyer's Agent in 2021
Lynn Ikle
Redfin Corp
-
Laura Rosen

Seller's Agent in 2019
Laura Rosen
Long & Foster
(443) 865-5356
4 in this area
59 Total Sales
About The Highlands Village
Map
Source: Bright MLS
MLS Number: MDBC462372
APN: 03-2500002932
- 7400 Travertine Dr Unit 408
- 7500 Travertine Dr Unit 301
- 6 Paladia Way
- 3000 Stone Cliff Dr Unit 205
- 2900 Stone Cliff Dr Unit 101
- 3139 Old Court Rd
- 3121 Katewood Ct Unit 3
- 3133 Katewood Ct
- 3207 Midfield Rd
- 2825 Katewood Ct
- 2907 Lightfoot Dr
- 12 Taverngreen Ct
- 6818 Timberlane Rd
- 2807 Old Court Rd
- 2906 Oakton Ct
- 6808 Timberlane Rd
- 6711 Laurelwood Ave
- 2721 Moores Valley Dr
- 6807 Chippewa Dr
- 8114 Anita Rd
