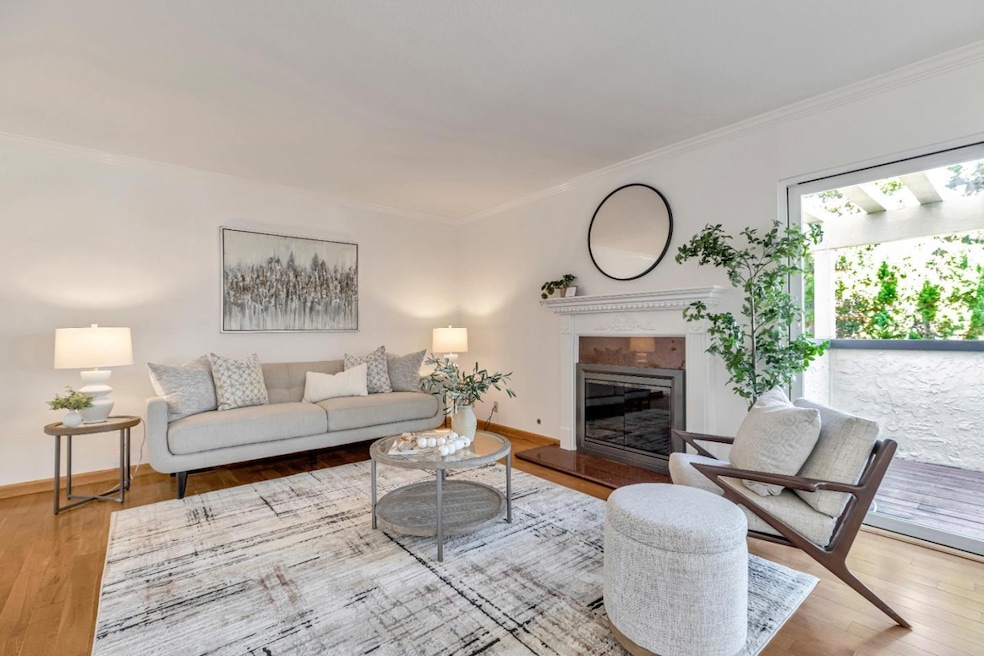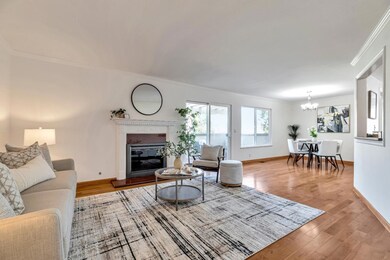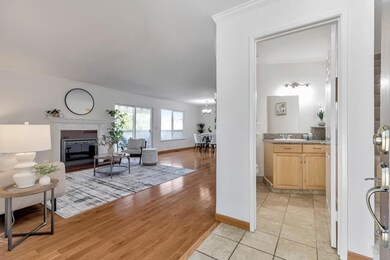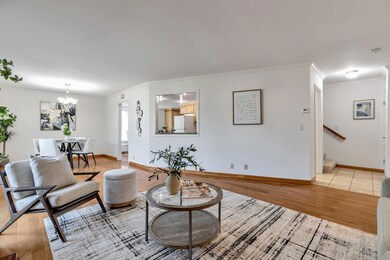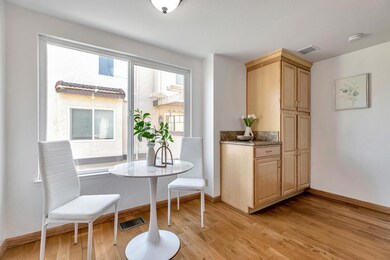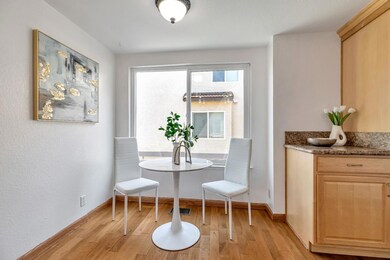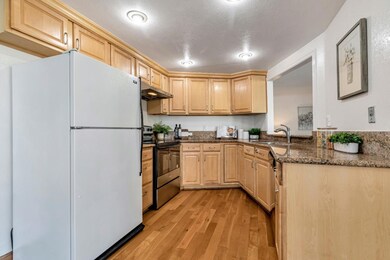
7202 Clarendon St San Jose, CA 95129
Calabazas NeighborhoodHighlights
- In Ground Pool
- Primary Bedroom Suite
- 2 Fireplaces
- Nelson S. Dilworth Elementary School Rated A-
- Wood Flooring
- Granite Countertops
About This Home
As of November 2024Welcome to this move-in ready, bright end-unit townhome featuring a spacious living room with a cozy fireplace, hardwood floors, crown moldings, and recessed lighting. The main level opens to a private balcony. The gourmet kitchen boasts granite countertops and ample maple cabinets. Upstairs, find 3 bedrooms, including a primary en-suite. Fresh interior paint and new carpet. Central AC and heating. Attached two-car garage with washer and dryer, and plenty of storage. Located in the prestigious Cupertino school district, including Lynbrook High. Conveniently close to restaurants, shopping, parks, and with easy access to Hwy 85 and 280. Do not miss this great opportunity!
Townhouse Details
Home Type
- Townhome
Est. Annual Taxes
- $18,496
Year Built
- Built in 1979
HOA Fees
- $450 Monthly HOA Fees
Parking
- 2 Car Garage
Home Design
- Slab Foundation
- Tar and Gravel Roof
Interior Spaces
- 1,448 Sq Ft Home
- 2-Story Property
- 2 Fireplaces
- Gas Fireplace
- Combination Dining and Living Room
Kitchen
- Electric Oven
- Range Hood
- Dishwasher
- Granite Countertops
- Disposal
Flooring
- Wood
- Carpet
- Tile
Bedrooms and Bathrooms
- 3 Bedrooms
- Primary Bedroom Suite
- Bathtub with Shower
- Bathtub Includes Tile Surround
- Walk-in Shower
Laundry
- Laundry in Garage
- Washer and Dryer
Additional Features
- In Ground Pool
- 719 Sq Ft Lot
- Forced Air Heating and Cooling System
Community Details
- Association fees include fencing, garbage, landscaping / gardening, pool spa or tennis, roof, common area electricity, insurance - common area
- Clarendon West HOA
Listing and Financial Details
- Assessor Parcel Number 372-30-001
Ownership History
Purchase Details
Home Financials for this Owner
Home Financials are based on the most recent Mortgage that was taken out on this home.Purchase Details
Home Financials for this Owner
Home Financials are based on the most recent Mortgage that was taken out on this home.Purchase Details
Home Financials for this Owner
Home Financials are based on the most recent Mortgage that was taken out on this home.Purchase Details
Home Financials for this Owner
Home Financials are based on the most recent Mortgage that was taken out on this home.Purchase Details
Home Financials for this Owner
Home Financials are based on the most recent Mortgage that was taken out on this home.Map
Similar Homes in the area
Home Values in the Area
Average Home Value in this Area
Purchase History
| Date | Type | Sale Price | Title Company |
|---|---|---|---|
| Grant Deed | $1,450,000 | Fidelity National Title Compan | |
| Grant Deed | $1,250,000 | Orange Coast Title Co Norcal | |
| Grant Deed | $610,000 | Alliance Title Company | |
| Grant Deed | $620,000 | Chicago Title | |
| Interfamily Deed Transfer | -- | Chicago Title |
Mortgage History
| Date | Status | Loan Amount | Loan Type |
|---|---|---|---|
| Open | $1,160,000 | New Conventional | |
| Previous Owner | $200,000 | Stand Alone Second | |
| Previous Owner | $750,000 | Adjustable Rate Mortgage/ARM | |
| Previous Owner | $214,000 | Credit Line Revolving | |
| Previous Owner | $158,000 | Credit Line Revolving | |
| Previous Owner | $488,000 | New Conventional | |
| Previous Owner | $496,000 | Purchase Money Mortgage | |
| Closed | $62,000 | No Value Available | |
| Closed | $122,000 | No Value Available |
Property History
| Date | Event | Price | Change | Sq Ft Price |
|---|---|---|---|---|
| 11/05/2024 11/05/24 | Sold | $1,450,000 | -2.0% | $1,001 / Sq Ft |
| 10/10/2024 10/10/24 | Pending | -- | -- | -- |
| 09/23/2024 09/23/24 | For Sale | $1,480,000 | -- | $1,022 / Sq Ft |
Tax History
| Year | Tax Paid | Tax Assessment Tax Assessment Total Assessment is a certain percentage of the fair market value that is determined by local assessors to be the total taxable value of land and additions on the property. | Land | Improvement |
|---|---|---|---|---|
| 2024 | $18,496 | $1,450,726 | $725,363 | $725,363 |
| 2023 | $18,309 | $1,422,282 | $711,141 | $711,141 |
| 2022 | $18,213 | $1,394,396 | $697,198 | $697,198 |
| 2021 | $17,984 | $1,367,056 | $683,528 | $683,528 |
| 2020 | $17,671 | $1,353,040 | $676,520 | $676,520 |
| 2019 | $17,313 | $1,326,510 | $663,255 | $663,255 |
| 2018 | $16,830 | $1,300,500 | $650,250 | $650,250 |
| 2017 | $16,762 | $1,275,000 | $637,500 | $637,500 |
| 2016 | $9,850 | $718,265 | $323,807 | $394,458 |
| 2015 | $9,786 | $707,477 | $318,944 | $388,533 |
| 2014 | $9,190 | $693,620 | $312,697 | $380,923 |
Source: MLSListings
MLS Number: ML81981297
APN: 372-30-001
- 1155 Weyburn Ln Unit 9
- 6924 Bollinger Rd
- 00 Cleo Ave
- 1028 Tuscany Place
- 20385 Silverado Ave
- 7344 Rainbow Dr
- 7070 Rainbow Dr Unit 8
- 7100 Rainbow Dr Unit 33
- 20882 Cherryland Dr
- 1034 Belvedere Ln
- 20692 Cheryl Dr
- 1322 Flower Ct
- 6971 Chantel Ct
- 20500 Town Center Ln Unit 168
- 1149 Danbury Dr
- 6984 Chantel Ct
- 902 Sage Ct
- 21035 Cory Ct
- 1464 Jamestown Dr
- 6509 Devonshire Dr
