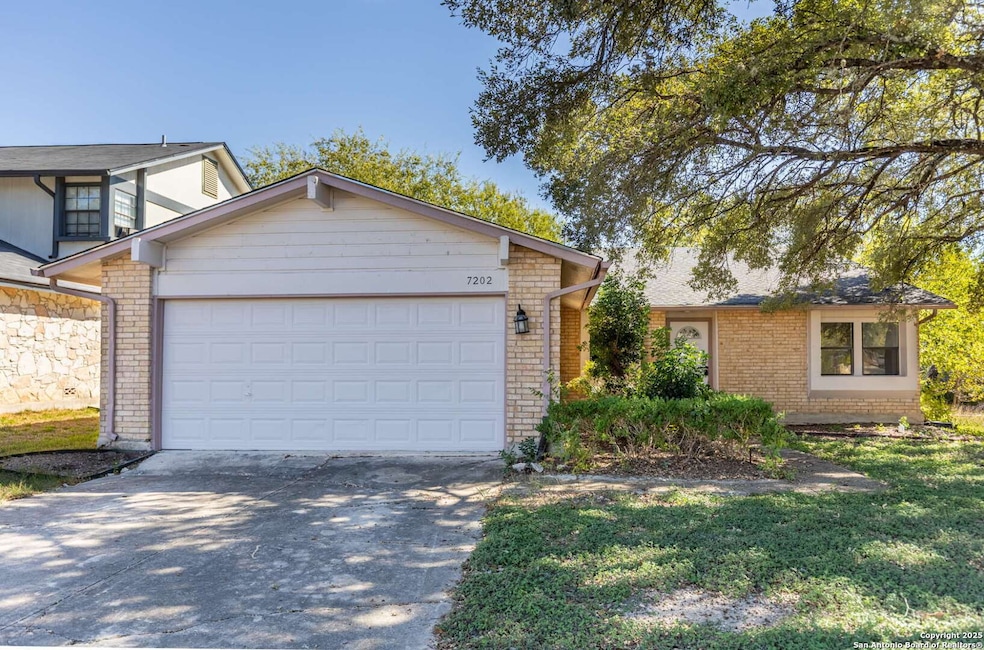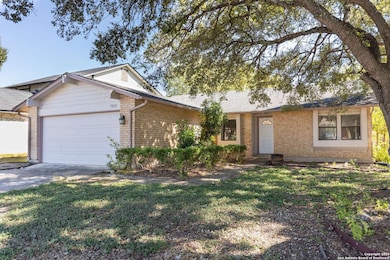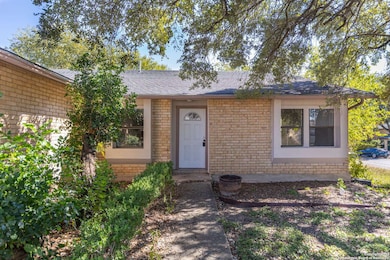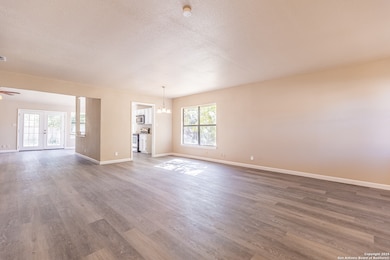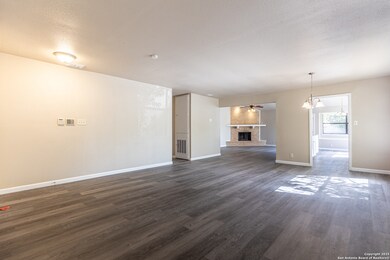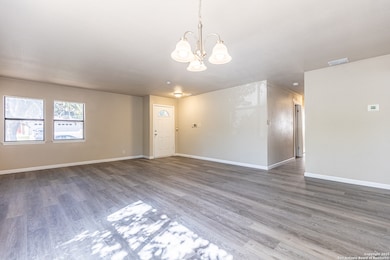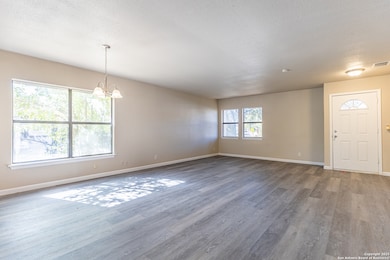7202 Frontier Ridge Dr Converse, TX 78109
4
Beds
2
Baths
2,119
Sq Ft
9,975
Sq Ft Lot
Highlights
- Mature Trees
- Fireplace
- Central Heating and Cooling System
- Solid Surface Countertops
- 2 Car Attached Garage
- Combination Dining and Living Room
About This Home
Open and spacious, this beautiful home is move-in ready! Located in the desirable Converse area, this single-story, 4-bedroom showstopper features modern updates throughout, including upgraded flooring, refreshed countertops, and more. Enjoy a generous living room with a cozy wood-burning fireplace, plus a formal dining area-perfect for entertaining. The home offers roomy closets and ample storage throughout. Conveniently situated near Randolph AFB, as well as local shopping, dining, and entertainment. Schedule your showing today!
Home Details
Home Type
- Single Family
Est. Annual Taxes
- $5,164
Year Built
- Built in 1983
Lot Details
- 9,975 Sq Ft Lot
- Fenced
- Mature Trees
Parking
- 2 Car Attached Garage
Home Design
- Slab Foundation
- Composition Roof
- Masonry
Interior Spaces
- 2,119 Sq Ft Home
- 1-Story Property
- Ceiling Fan
- Fireplace
- Window Treatments
- Combination Dining and Living Room
- Vinyl Flooring
- Fire and Smoke Detector
- Washer Hookup
Kitchen
- Stove
- Microwave
- Dishwasher
- Solid Surface Countertops
Bedrooms and Bathrooms
- 4 Bedrooms
- 2 Full Bathrooms
Utilities
- Central Heating and Cooling System
Community Details
- Millers Point Subdivision
Listing and Financial Details
- Assessor Parcel Number 050527011010
Map
Source: San Antonio Board of REALTORS®
MLS Number: 1923091
APN: 05052-701-1010
Nearby Homes
- 9934 Hawk Village
- 7131 Apache Ridge
- 7207 Kitty Ct
- 9735 Misty Ash Dr
- 7123 Winter Ridge
- 9819 Hawk Shore
- 9722 Spruce Ridge Dr
- 9735 Fortune Ridge Dr
- 9750 Misty Ash Dr
- 9743 Cylburn Park
- 7026 Misty Ridge Dr
- 9751 Cylburn Park
- 9726 Cylburn Park
- 7239 Converse Ridge Ln
- 7334 Mystery Ridge Dr
- 7460 Kitty Hawk Rd Unit 173
- 9807 Delta Ridge Dr
- 10219 Coyote Hill
- 9848 Fortune Ridge Dr
- 9578 Dunstable
- 7461 Kitty Hawk Dr
- 7111 Apache Ridge
- 7356 Misty Ridge Dr Unit 14
- 7315 Ridge Beach
- 10003 Vasso View Unit 4
- 10003 Vasso View Unit 2
- 10003 Vasso View Unit 1
- 10007 Vasso View Unit 3
- 7239 Converse Ridge Ln Unit 102
- 10006 Vasso View Unit 4
- 7239 Converse Ridge Ln
- 10010 Vasso View Unit 1
- 9721 Sandy Ridge Way
- 7017 Jefferson Ridge Dr Unit Private Guest House #1
- 7347 Kitty Hawk Rd
- 9567 Millers Ridge
- 9835 Logans Ridge Dr
- 10903 Fox Crest
- 9550 New World
- 11005 Crystal Plain
