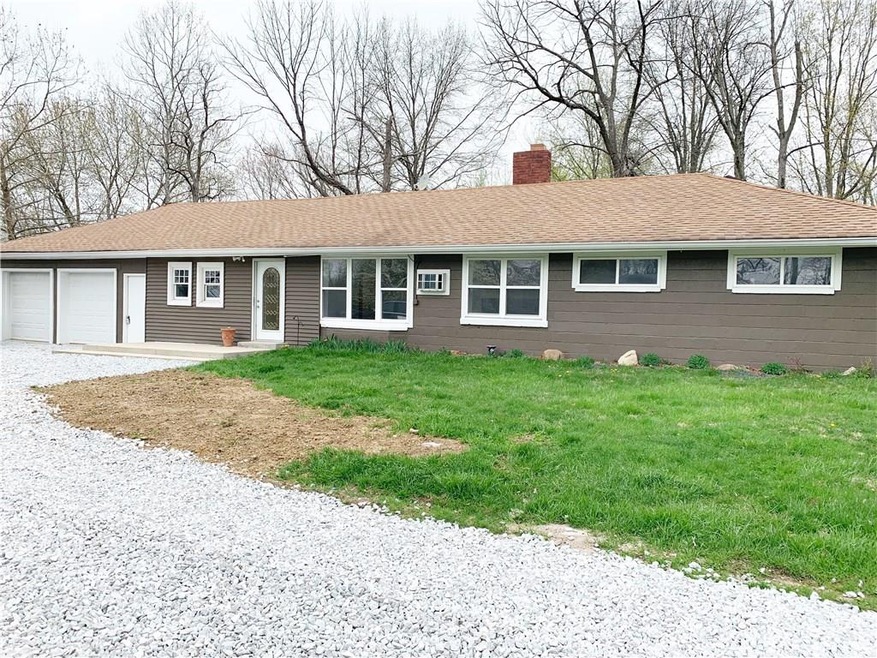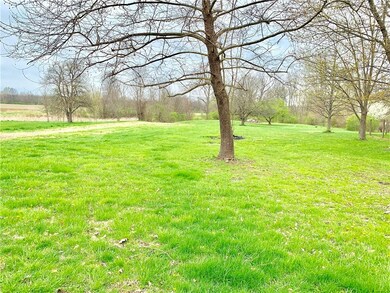
7202 Millis Dr Camby, IN 46113
Ameriplex NeighborhoodEstimated Value: $197,000 - $291,000
Highlights
- 2.28 Acre Lot
- Wood Flooring
- Thermal Windows
- Ranch Style House
- 1 Fireplace
- Porch
About This Home
As of May 2019Looking for your own little country getaway? Look no further! This home has plenty of land to roam on, pond to fish in and a nice ranch home to raise a family in. Tons of updates include the fresh paint, remodeled baths, new counter tops, newer windows, water heater, stained hardwoods and more. All situated at the end of a dead end street. Come enjoy the late evenings relaxing on the patio! No HOA, move-in ready!
Last Buyer's Agent
Stephanie Evelo
Keller Williams Indy Metro NE

Home Details
Home Type
- Single Family
Est. Annual Taxes
- $1,940
Year Built
- Built in 1950
Lot Details
- 2.28 Acre Lot
Parking
- 2 Car Attached Garage
- Gravel Driveway
Home Design
- Ranch Style House
- Slab Foundation
- Vinyl Siding
Interior Spaces
- 1,380 Sq Ft Home
- Woodwork
- 1 Fireplace
- Thermal Windows
- Window Screens
- Combination Dining and Living Room
- Wood Flooring
- Crawl Space
- Fire and Smoke Detector
- Dryer
Kitchen
- Electric Oven
- Dishwasher
Bedrooms and Bathrooms
- 4 Bedrooms
- Walk-In Closet
- 2 Full Bathrooms
Outdoor Features
- Shed
- Porch
Utilities
- Cooling System Mounted In Outer Wall Opening
- Forced Air Heating System
- Heating System Uses Gas
- Gas Water Heater
- Septic Tank
Listing and Financial Details
- Assessor Parcel Number 491316108053000200
Ownership History
Purchase Details
Home Financials for this Owner
Home Financials are based on the most recent Mortgage that was taken out on this home.Similar Homes in the area
Home Values in the Area
Average Home Value in this Area
Purchase History
| Date | Buyer | Sale Price | Title Company |
|---|---|---|---|
| Quinn Kyle | $135,000 | Mvp National Title |
Mortgage History
| Date | Status | Borrower | Loan Amount |
|---|---|---|---|
| Open | Quinn Kyle | $11,000 | |
| Open | Quinn Kyle | $132,554 | |
| Closed | Quinn Kyle | $132,554 | |
| Previous Owner | Ray Joseph C | $110,822 |
Property History
| Date | Event | Price | Change | Sq Ft Price |
|---|---|---|---|---|
| 05/24/2019 05/24/19 | Sold | $135,000 | +3.9% | $98 / Sq Ft |
| 04/24/2019 04/24/19 | Pending | -- | -- | -- |
| 04/24/2019 04/24/19 | For Sale | $129,900 | 0.0% | $94 / Sq Ft |
| 04/17/2019 04/17/19 | Pending | -- | -- | -- |
| 04/17/2019 04/17/19 | For Sale | $129,900 | -- | $94 / Sq Ft |
Tax History Compared to Growth
Tax History
| Year | Tax Paid | Tax Assessment Tax Assessment Total Assessment is a certain percentage of the fair market value that is determined by local assessors to be the total taxable value of land and additions on the property. | Land | Improvement |
|---|---|---|---|---|
| 2024 | $1,962 | $168,000 | $29,700 | $138,300 |
| 2023 | $1,962 | $151,400 | $29,700 | $121,700 |
| 2022 | $1,937 | $148,300 | $29,700 | $118,600 |
| 2021 | $1,510 | $108,300 | $29,700 | $78,600 |
| 2020 | $1,413 | $112,500 | $29,700 | $82,800 |
| 2019 | $1,124 | $91,500 | $29,700 | $61,800 |
| 2018 | $2,154 | $86,700 | $29,700 | $57,000 |
| 2017 | $2,046 | $81,500 | $29,700 | $51,800 |
| 2016 | $889 | $77,000 | $29,700 | $47,300 |
| 2014 | $839 | $75,900 | $29,700 | $46,200 |
| 2013 | $814 | $75,900 | $29,700 | $46,200 |
Agents Affiliated with this Home
-
Justin Graham

Seller's Agent in 2019
Justin Graham
Epique Inc
(317) 800-0950
342 Total Sales
-
Sarah Graham

Seller Co-Listing Agent in 2019
Sarah Graham
Epique Inc
(317) 374-6303
154 Total Sales
-

Buyer's Agent in 2019
Stephanie Evelo
Keller Williams Indy Metro NE
(317) 863-9011
879 Total Sales
-
Lauren Bauer
L
Buyer Co-Listing Agent in 2019
Lauren Bauer
Keller Williams Indy Metro NE
(480) 343-3406
85 Total Sales
Map
Source: MIBOR Broker Listing Cooperative®
MLS Number: MBR21633648
APN: 49-13-16-108-053.000-200
- 8715 Hollander Dr
- 8726 Hollander Dr
- 8730 Hollander Dr
- 8710 Hollander Dr
- 8706 Hollander Dr
- 8711 Hollander Dr
- 7515 Brattle Dr
- 7625 Firecrest Ln
- 6622 Stanley Rd
- 6535 Heben Ct
- 7108 Parkstay Ct
- 8808 Hosta Way
- 7730 Belmac Ln
- 8409 Bolero Way
- 6308 Ratliff Rd
- 8849 W Mooresville Rd
- 8158 Wheatfield Ct
- 9000 W Mooresville Rd
- 8442 Burket Way
- 7604 Cloudy Ct
- 7202 Millis Dr
- 7130 Millis Dr
- 7226 Millis Dr
- 7126 Millis Dr
- 7220 Kentucky Ave
- 7129 Millis Dr
- 7122 Millis Dr
- 7107 Millis Dr
- 7302 Kentucky Ave
- 7203 Millis Dr
- 7125 Millis Dr
- 7110 Millis Dr
- 7030 Millis Dr
- 7025 Millis Dr
- 7024 Millis Dr
- 8713 Camby Rd
- 8729 Camby Rd
- 8801 Camby Rd
- 8805 Camby Rd
- 8721 Camby Rd

