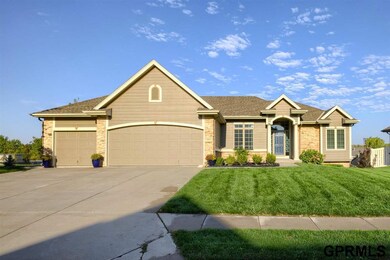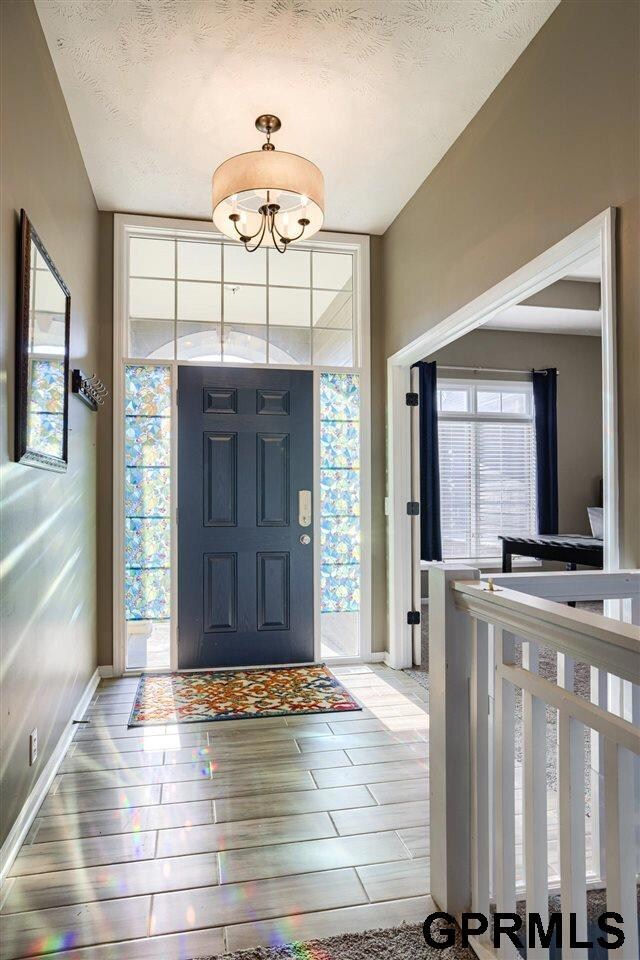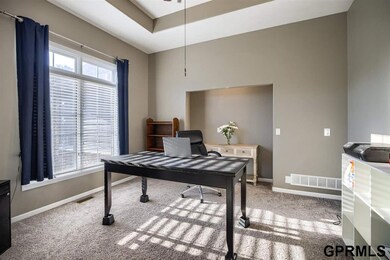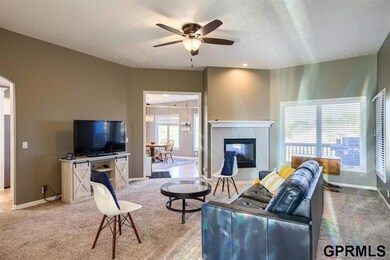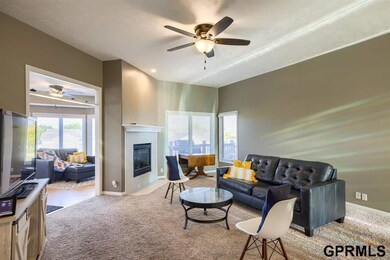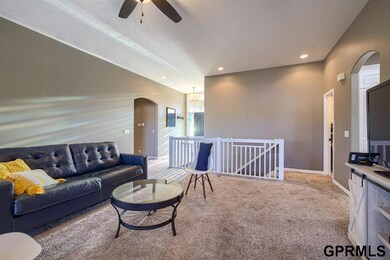
Estimated Value: $432,000 - $473,000
Highlights
- Deck
- Cathedral Ceiling
- Corner Lot
- Ranch Style House
- Wood Flooring
- 3 Car Attached Garage
About This Home
As of December 2021Gorgeous Waterford walkout ranch on corner lot with 3 bed, 1 office/bedroom, 3 bath, and 3 car garage. On the main floor, you’ll be captivated by 10’ ceilings, an abundance of natural light, a double sided fireplace shared between the living room & hearth room, and wonderful hard surfaces throughout. Downstairs, you’ll find an expansive wet bar, plenty of room for entertaining, a recently updated bathroom and a walkout with no rear neighbor. The covered deck and patio round out this perfect home in an amazing community featuring a lake with trails, 2 swimming pools, and private workout facility and clubhouse!
Last Listed By
Billy Gier
NextHome Signature Real Estate License #20210204 Listed on: 10/08/2021

Home Details
Home Type
- Single Family
Est. Annual Taxes
- $3,791
Year Built
- Built in 2004
Lot Details
- 0.28 Acre Lot
- Lot Dimensions are 125 x 92
- Corner Lot
- Sprinkler System
HOA Fees
- $71 Monthly HOA Fees
Parking
- 3 Car Attached Garage
- Garage Door Opener
Home Design
- Ranch Style House
- Concrete Perimeter Foundation
- Hardboard
- Stone
Interior Spaces
- Wet Bar
- Cathedral Ceiling
- Ceiling Fan
- Living Room with Fireplace
- Dining Area
Kitchen
- Oven or Range
- Microwave
- Dishwasher
Flooring
- Wood
- Wall to Wall Carpet
- Ceramic Tile
Bedrooms and Bathrooms
- 3 Bedrooms
- Walk-In Closet
Laundry
- Dryer
- Washer
Basement
- Walk-Out Basement
- Sump Pump
- Bedroom in Basement
Outdoor Features
- Deck
- Patio
Schools
- Picotte Elementary School
- Buffett Middle School
- Northwest High School
Utilities
- Forced Air Heating and Cooling System
- Heating System Uses Gas
Community Details
- Association fees include pool access, club house, lake, pool maintenance
- Waterford HOA
- Waterford Subdivision
Listing and Financial Details
- Assessor Parcel Number 2410891056
Ownership History
Purchase Details
Home Financials for this Owner
Home Financials are based on the most recent Mortgage that was taken out on this home.Purchase Details
Home Financials for this Owner
Home Financials are based on the most recent Mortgage that was taken out on this home.Purchase Details
Home Financials for this Owner
Home Financials are based on the most recent Mortgage that was taken out on this home.Purchase Details
Purchase Details
Similar Homes in the area
Home Values in the Area
Average Home Value in this Area
Purchase History
| Date | Buyer | Sale Price | Title Company |
|---|---|---|---|
| Smith Reagan | -- | None Available | |
| Smith Reagan | $335,000 | None Available | |
| Ossenkop Investments Llc | $240,100 | Servicelink Llc | |
| Federal Home Loan Mortgage Corporation | $274,697 | None Available | |
| Crown Ltd | $34,000 | -- |
Mortgage History
| Date | Status | Borrower | Loan Amount |
|---|---|---|---|
| Open | Amezcua Irene | $75,571 | |
| Open | Grifx81n Reagan | $304,000 | |
| Closed | Smith Reagan | $286,200 | |
| Previous Owner | Smith Reagan | $284,750 | |
| Previous Owner | Ossenkop Investments Llc | $1,920,080 | |
| Previous Owner | Swan Dennis R | $276,800 |
Property History
| Date | Event | Price | Change | Sq Ft Price |
|---|---|---|---|---|
| 12/17/2021 12/17/21 | Sold | $397,000 | 0.0% | $134 / Sq Ft |
| 11/09/2021 11/09/21 | Pending | -- | -- | -- |
| 10/08/2021 10/08/21 | For Sale | $397,000 | +18.5% | $134 / Sq Ft |
| 07/12/2018 07/12/18 | Sold | $335,000 | +0.2% | $113 / Sq Ft |
| 06/24/2018 06/24/18 | Pending | -- | -- | -- |
| 06/22/2018 06/22/18 | For Sale | $334,250 | -- | $113 / Sq Ft |
Tax History Compared to Growth
Tax History
| Year | Tax Paid | Tax Assessment Tax Assessment Total Assessment is a certain percentage of the fair market value that is determined by local assessors to be the total taxable value of land and additions on the property. | Land | Improvement |
|---|---|---|---|---|
| 2023 | $8,193 | $370,900 | $40,900 | $330,000 |
| 2022 | $8,375 | $370,900 | $40,900 | $330,000 |
| 2021 | $7,328 | $316,000 | $40,900 | $275,100 |
| 2020 | $7,582 | $316,000 | $40,900 | $275,100 |
| 2019 | $7,524 | $316,000 | $40,900 | $275,100 |
| 2018 | $7,128 | $284,500 | $40,900 | $243,600 |
| 2017 | $7,037 | $284,500 | $40,900 | $243,600 |
| 2016 | $7,037 | $266,400 | $37,000 | $229,400 |
| 2015 | $6,760 | $266,400 | $37,000 | $229,400 |
| 2014 | $6,760 | $266,400 | $37,000 | $229,400 |
Agents Affiliated with this Home
-

Seller's Agent in 2021
Billy Gier
NextHome Signature Real Estate
(402) 880-9475
-
Jalayna Reinhart

Buyer's Agent in 2021
Jalayna Reinhart
Nebraska Realty
(701) 388-5104
23 Total Sales
-
Erin Eliz Strunk

Seller's Agent in 2018
Erin Eliz Strunk
P J Morgan Real Estate
(402) 598-1504
66 Total Sales
-
Nicole Deprez

Buyer's Agent in 2018
Nicole Deprez
NP Dodge Real Estate Sales, Inc.
(402) 213-9090
108 Total Sales
Map
Source: Great Plains Regional MLS
MLS Number: 22124151
APN: 1089-1056-24
- 7203 N 153rd Cir
- 7301 N 154th Ave
- 7204 N 151st Ave
- 7326 N 154th Ave
- 15238 Mary St
- 15501 Potter St
- 15110 Mary St
- 7537 N 155th St
- 6618 N 157th Cir
- 15223 Bauman Ave
- 6735 N 150th St
- 7601 N 156th Ave
- 6704 N 149th Ave
- 15366 Curtis Ave
- 10214 N 150th Cir
- 10217 N 150th Cir
- 10114 N 150th Cir
- 10106 N 150th Cir
- 10206 N 150th Cir
- 6305 N 155th Cir
- 7202 N 154 St
- 7202 N 154th St
- 7208 N 154 St
- 7208 N 154th St
- 7128 N 154th St
- 7126 N 154th St
- 7209 N 154th Ave
- 7214 N 154th St
- 7201 N 154th St
- 7201 N 154 St
- 7207 N 154th St
- 7207 N 154 St
- 7215 N 154th Ave
- 15319 Iowa St
- 7213 N 154th St
- 7220 N 154th St
- 7220 N 154 St
- 7120 N 154
- 7122 N 154th St
- 15317 Iowa St

