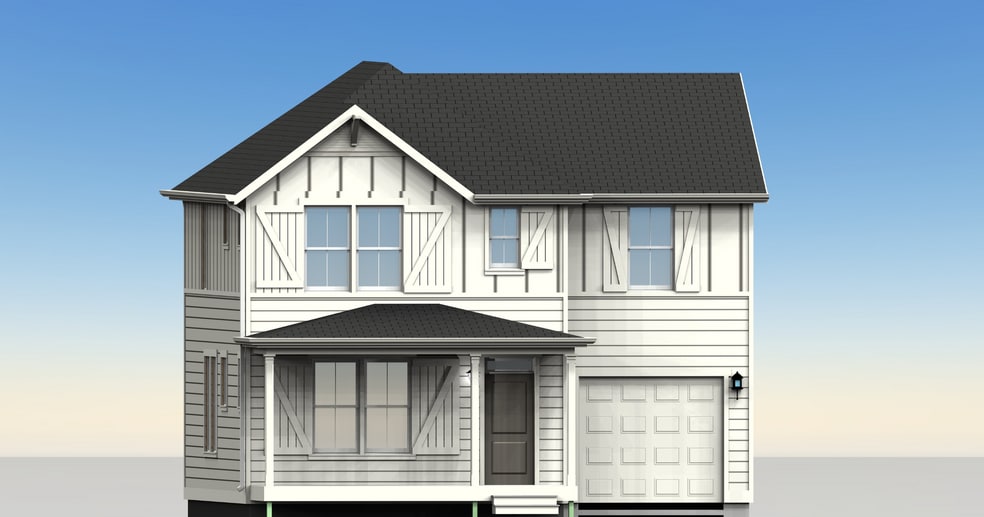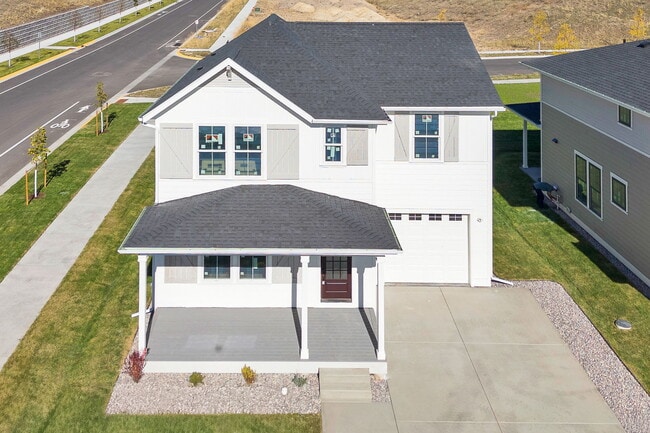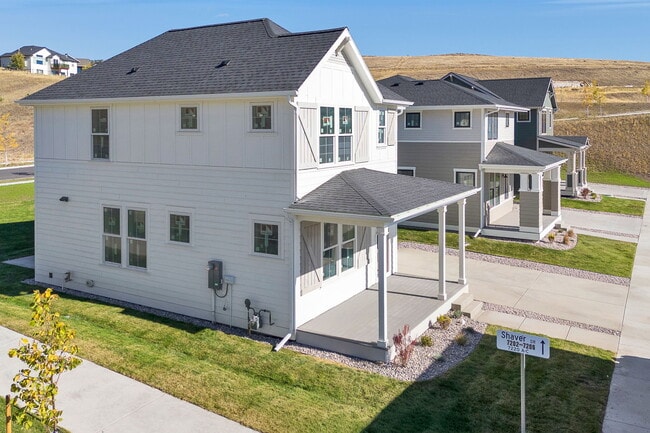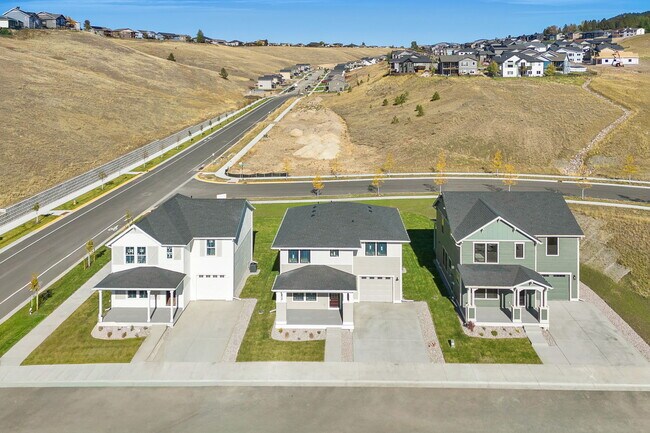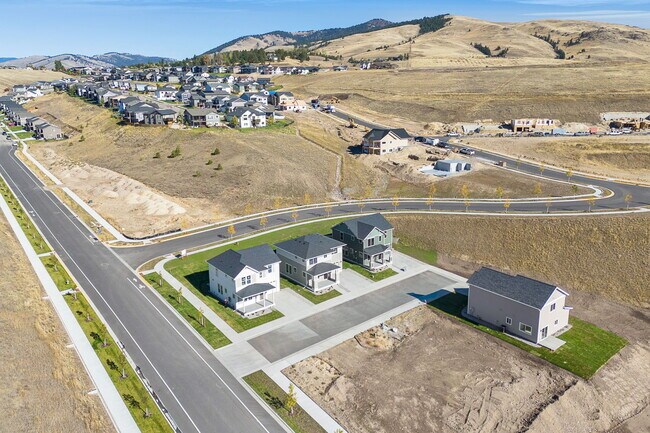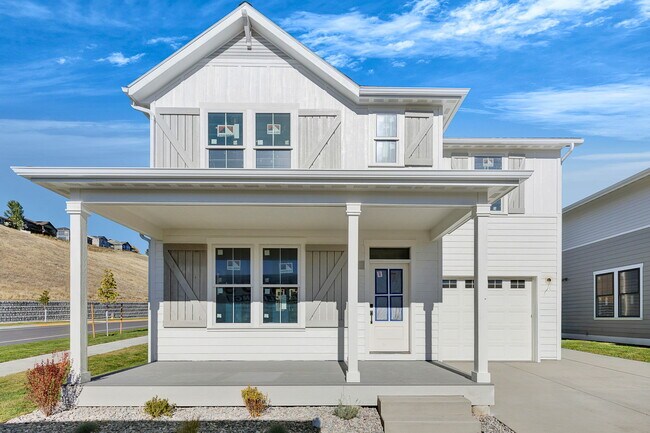
NEW CONSTRUCTION
AVAILABLE
Estimated payment $3,692/month
Total Views
6,013
3
Beds
2.5
Baths
1,713
Sq Ft
$344
Price per Sq Ft
Highlights
- New Construction
- Mud Room
- Park
- Jeannette Rankin Elementary School Rated A-
- Walk-In Pantry
- Trails
About This Home
This 3-bedroom, 2.5-bath Farm-style Alpine floor plan features 1,713 sq ft, a 1-car attached garage, and a front porch perfect for morning coffee or evening chats. Inside, the kitchen sits at the back of the home with natural light, smart storage, and a walk-in pantry that makes everyday meals feel easy. All bedrooms and the upstairs family room give you space to work, play, or recharge with a cozy movie night. With upgraded lighting and a practical mudroom layout, this home balances charm with comfort at every turn.
Sales Office
All tours are by appointment only. Please contact sales office to schedule.
Hours
Monday - Sunday
Office Address
This address is an offsite sales center.
1536 Mullowney Ln
Billings, MT 59101
Home Details
Home Type
- Single Family
HOA Fees
- $5 Monthly HOA Fees
Parking
- 1 Car Garage
Home Design
- New Construction
Interior Spaces
- 2-Story Property
- Mud Room
- Walk-In Pantry
Bedrooms and Bathrooms
- 3 Bedrooms
Community Details
Recreation
- Park
- Trails
Map
Other Move In Ready Homes in Linda Vista
About the Builder
The McCalls have worked together their entire lives and have been involved in multiple companies - McCall Pools, McCall Homes, and McCall Development Inc., to name a few. In the beginning, Jim owned McCall Pools from 1981-1996 with all three children helping in the business while growing up - stocking shelves, doing water tests, spa sales, running the pool maintenance route, and even pool construction. The work didn’t end when the holidays or summer season arrived, as the McCalls would return from college to work together as a family. Their dad exhibited his love through the work they did together and the bonds they forged through a shared mission and working side-by-side, building trust and love.
In 1993, Jim McCall left the pool business to become a home builder and developer. After his three children—civic-minded Greg, ever-curious Brad and erudite Carolee—grew up and graduated college, they joined him one by one. Though Jim retired in 2007, another generation joined the family business in 2021- Abigail McCall Mitchell, Greg’s daughter. After gaining some experience building homes in a growing subdivision on the west end of Billings, MT, the McCalls all felt a driving need to create something meaningful and unique. Quality homes were always a given, but what about a development designed to be not just a neighborhood, but a community where families could grow and truly be involved with their neighbors? Decades later, this vision is stronger than ever, as the McCall family continues to promote their mission statement each and every day in their newest community, Annafeld and now expanding across Montana to bring the community vision to more areas.
Building a community where each home is more than just a living space—it's a cornerstone for fostering connections, creating a vibrant neighborhood, and nurturing relationships one neighbor at a time is the heart behind each new home.
Nearby Homes
- Linda Vista
- 7149 Helenka Rose Dr
- 7123 Shaver Dr
- Nhn Avery Ln
- 7083 Shaver Dr
- 7055 Guinevere Dr
- 7006 Max Dr
- 4060 Jamie Ann Ln
- Linda Vista Blvd Linda Vista Blvd
- 4434 Harrison Scott Dr
- Lot 3 Miller Creek Rd
- LOT 4 Miller Creek Rd
- LOT 2 Miller Creek Rd
- 4115 Birdie Ct
- 2615 Gharrett St
- 12085 U S Highway 93 S
- 4967 Buckhouse Ln
- 6222 Hillview Way
- 0 U S 93 Unit Lot 4 30025598
- 0 U S 93 Unit Lot 1 30025579
