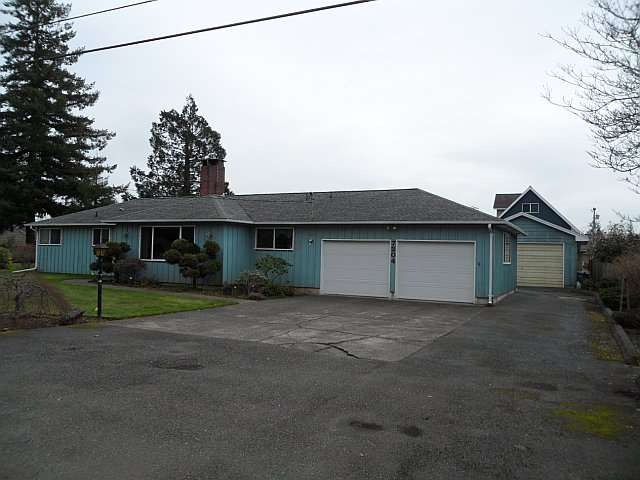
$349,950
- 4 Beds
- 2 Baths
- 1,969 Sq Ft
- 7221 Lillooet Loop
- Aberdeen, WA
Charming Central Park Rambler! This home has some beautiful updates, along with a very tasteful touch of retro class maintained. All bedrooms are a great size! The Primary Suite has an attached bathroom and plenty of privacy. Enjoy plenty of space inside and outside the home to entertain your guests and relax! Plenty of natural light throughout. Home comes complete with an oversized attached
Berklee Olson eXp Realty
