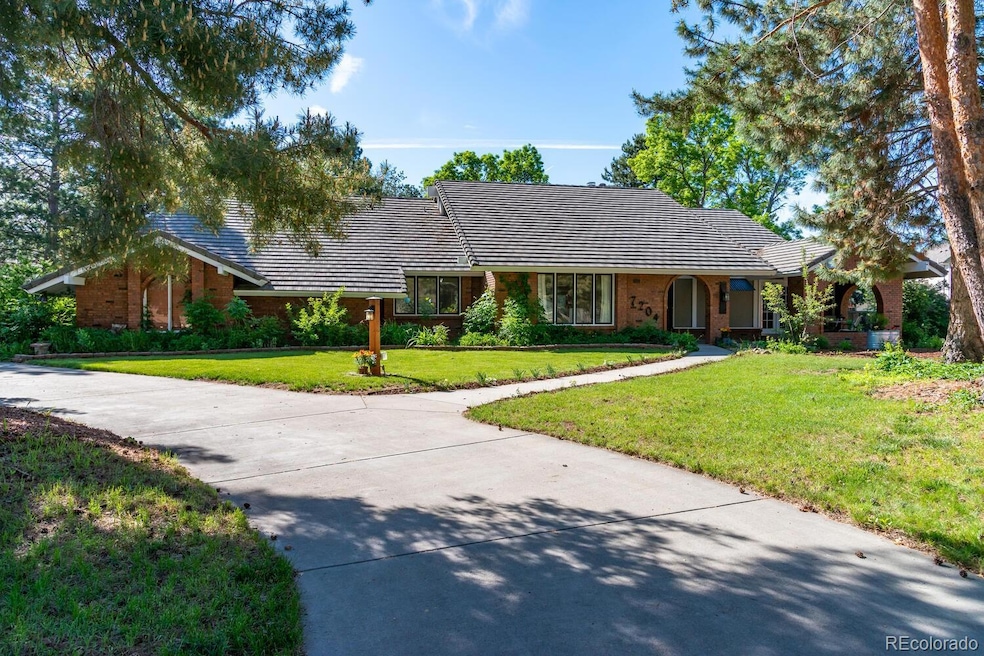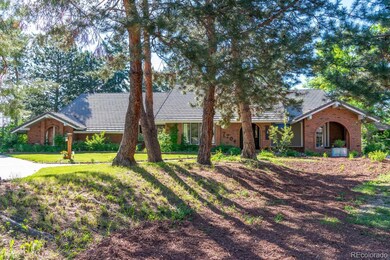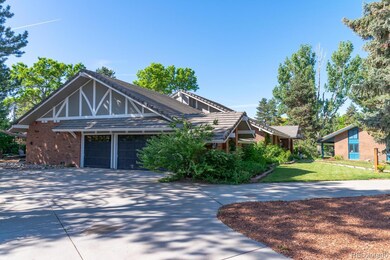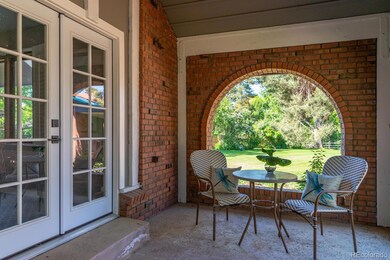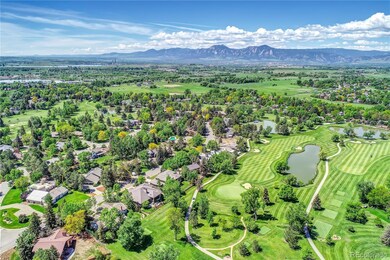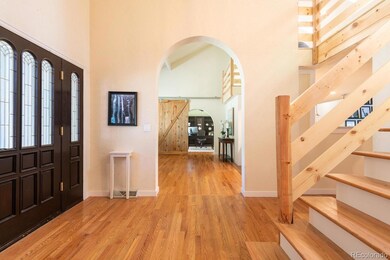
7204 Rustic Trail Boulder, CO 80301
Gunbarrel NeighborhoodHighlights
- Open Floorplan
- Contemporary Architecture
- Wood Flooring
- Heatherwood Elementary School Rated A-
- Family Room with Fireplace
- No HOA
About This Home
As of August 2021Incredible Opportunity in Gunbarrel on one of the most desired streets with easy access to the BCC Golf Course. This sprawling ranch-style home is nicely appointed on a nearly 1/2 ACRE private lot w/ mature landscaping, trees & patios. The open floor plan boasts vaulted ceilings, a vast great room w/ gas fireplace & wet bar is open to the kitchen & family room w/ a cozy wood burning fireplace, exposed beams & updated kitchen w/ large center island & walk-in pantry. 3 bedrooms on the main floor including an expanded primary suite w/ sitting area, huge walk-in closet w/ built-ins, updated bathroom & laundry in the primary bath. Plenty of work from home space with a main floor office & a finished basement that offers a 2nd home office, 4th bedroom & bath. A 2nd floor loft overlooks the living space & is the perfect flexible/studio space. So Many Possibilities to still make this special house your next HOME!
Last Agent to Sell the Property
RE/MAX of Boulder License #266071 Listed on: 06/03/2021
Home Details
Home Type
- Single Family
Est. Annual Taxes
- $5,827
Year Built
- Built in 1976
Parking
- 3 Car Attached Garage
- Circular Driveway
Home Design
- Contemporary Architecture
- Brick Exterior Construction
- Slab Foundation
- Frame Construction
- Spanish Tile Roof
Interior Spaces
- 2-Story Property
- Open Floorplan
- Wet Bar
- Wood Burning Fireplace
- Free Standing Fireplace
- Gas Fireplace
- Double Pane Windows
- Family Room with Fireplace
- 3 Fireplaces
- Living Room with Fireplace
Kitchen
- Convection Oven
- Freezer
- Dishwasher
- Kitchen Island
- Disposal
Flooring
- Wood
- Carpet
- Tile
Bedrooms and Bathrooms
- 4 Bedrooms | 3 Main Level Bedrooms
- Walk-In Closet
Laundry
- Laundry in unit
- Dryer
- Washer
Finished Basement
- Partial Basement
- Interior Basement Entry
- 1 Bedroom in Basement
- Crawl Space
Schools
- Heatherwood Elementary School
- Platt Middle School
- Boulder High School
Utilities
- Forced Air Heating and Cooling System
- Natural Gas Connected
- Cable TV Available
Additional Features
- Patio
- 0.42 Acre Lot
Community Details
- No Home Owners Association
- Island Greens Subdivision
Listing and Financial Details
- Assessor Parcel Number R0038313
Ownership History
Purchase Details
Home Financials for this Owner
Home Financials are based on the most recent Mortgage that was taken out on this home.Purchase Details
Purchase Details
Purchase Details
Purchase Details
Similar Homes in Boulder, CO
Home Values in the Area
Average Home Value in this Area
Purchase History
| Date | Type | Sale Price | Title Company |
|---|---|---|---|
| Warranty Deed | $529,000 | Land Title Guarantee Company | |
| Interfamily Deed Transfer | -- | None Available | |
| Deed | $238,000 | -- | |
| Deed | $250,000 | -- | |
| Warranty Deed | $118,500 | -- |
Mortgage History
| Date | Status | Loan Amount | Loan Type |
|---|---|---|---|
| Open | $412,000 | New Conventional | |
| Previous Owner | $250,000 | Credit Line Revolving | |
| Previous Owner | $157,000 | Credit Line Revolving | |
| Previous Owner | $280,000 | Unknown | |
| Previous Owner | $220,000 | Unknown |
Property History
| Date | Event | Price | Change | Sq Ft Price |
|---|---|---|---|---|
| 05/17/2025 05/17/25 | For Sale | $2,595,000 | +92.2% | $611 / Sq Ft |
| 11/22/2021 11/22/21 | Off Market | $1,350,000 | -- | -- |
| 08/20/2021 08/20/21 | Sold | $1,350,000 | 0.0% | $318 / Sq Ft |
| 08/20/2021 08/20/21 | Sold | $1,350,000 | -3.5% | $318 / Sq Ft |
| 07/20/2021 07/20/21 | Pending | -- | -- | -- |
| 07/08/2021 07/08/21 | For Sale | $1,399,000 | 0.0% | $329 / Sq Ft |
| 07/02/2021 07/02/21 | Pending | -- | -- | -- |
| 06/28/2021 06/28/21 | For Sale | $1,399,000 | 0.0% | $329 / Sq Ft |
| 06/06/2021 06/06/21 | Pending | -- | -- | -- |
| 06/03/2021 06/03/21 | For Sale | $1,399,000 | 0.0% | $329 / Sq Ft |
| 06/03/2021 06/03/21 | For Sale | $1,399,000 | -- | $329 / Sq Ft |
Tax History Compared to Growth
Tax History
| Year | Tax Paid | Tax Assessment Tax Assessment Total Assessment is a certain percentage of the fair market value that is determined by local assessors to be the total taxable value of land and additions on the property. | Land | Improvement |
|---|---|---|---|---|
| 2025 | $9,293 | $98,369 | $42,206 | $56,163 |
| 2024 | $9,293 | $98,369 | $42,206 | $56,163 |
| 2023 | $9,140 | $100,674 | $45,734 | $58,625 |
| 2022 | $7,059 | $72,461 | $34,048 | $38,413 |
| 2021 | $6,730 | $74,546 | $35,028 | $39,518 |
| 2020 | $5,827 | $63,800 | $30,674 | $33,126 |
| 2019 | $5,739 | $63,800 | $30,674 | $33,126 |
| 2018 | $5,773 | $63,482 | $25,560 | $37,922 |
| 2017 | $5,601 | $70,183 | $28,258 | $41,925 |
| 2016 | $5,064 | $55,712 | $23,562 | $32,150 |
| 2015 | $4,808 | $50,347 | $26,188 | $24,159 |
| 2014 | $4,608 | $50,347 | $26,188 | $24,159 |
Agents Affiliated with this Home
-
Tricia Dessel

Seller's Agent in 2025
Tricia Dessel
Compass - Boulder
(303) 475-6097
19 in this area
83 Total Sales
-
Patrick Dolan

Seller's Agent in 2021
Patrick Dolan
RE/MAX
(303) 441-5642
98 in this area
332 Total Sales
-
Kelly Atteridg

Seller Co-Listing Agent in 2021
Kelly Atteridg
RE/MAX
(303) 817-0138
77 in this area
206 Total Sales
-
Jeff Erickson

Buyer's Agent in 2021
Jeff Erickson
LIV Sotheby's International Realty
(303) 589-2741
4 in this area
95 Total Sales
Map
Source: REcolorado®
MLS Number: 8545040
APN: 1463123-12-002
- 7205 Rustic Trail
- 4749 Old Post Ct
- 7155 Rustic Trail
- 4803 Briar Ridge Ct
- 4832 Silver Sage Ct
- 4483 S Meadow Dr
- 4804 Briar Ridge Ct
- 4656 Tanglewood Trail
- 4924 Clubhouse Ct
- 4707 Ashfield Ct
- 4667 Ashfield Dr
- 4993 Clubhouse Ct
- 7088 Indian Peaks Trail
- 4559 Ashfield Dr
- 4547 Ashfield Dr
- 4950 Sundance Square
- 7126 Cedarwood Cir
- 7264 Siena Way Unit C
- 7100 Cedarwood Cir
- 4311 Pali Way
