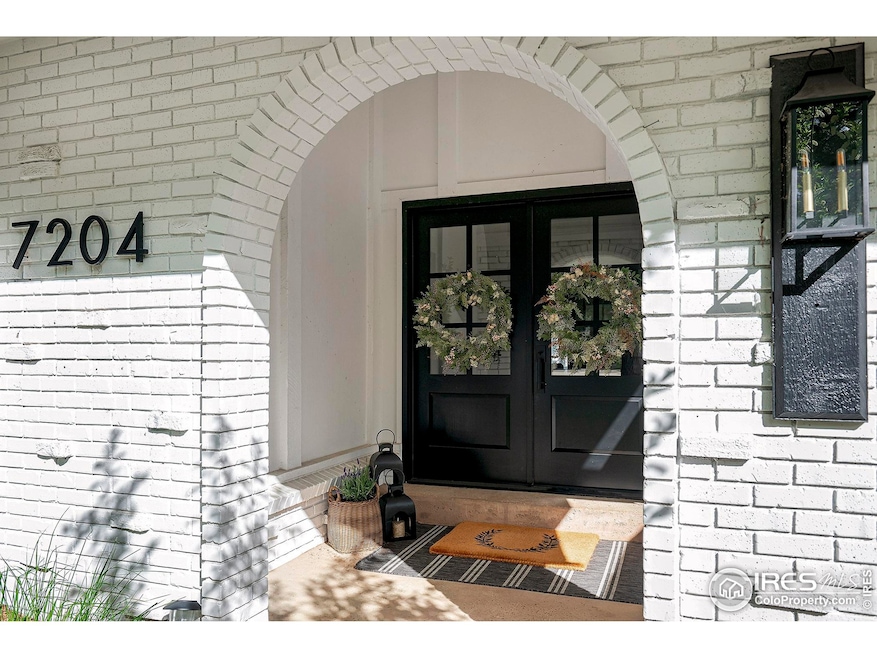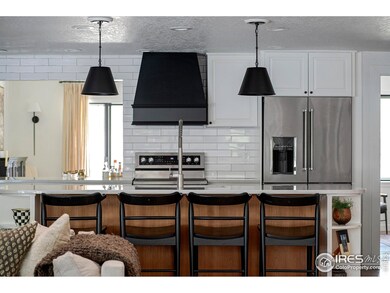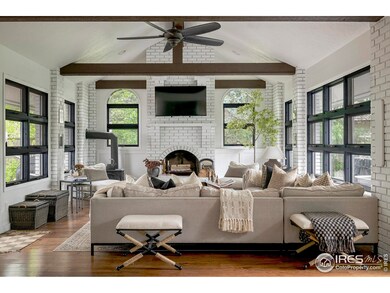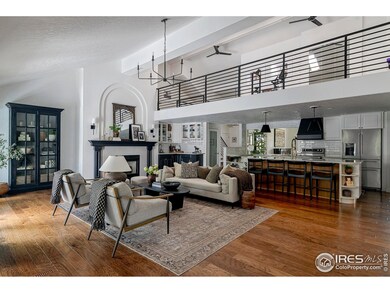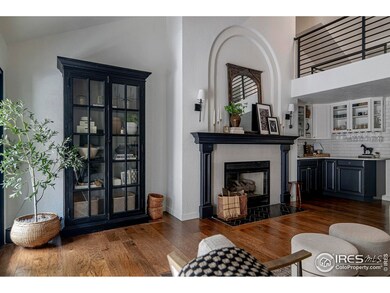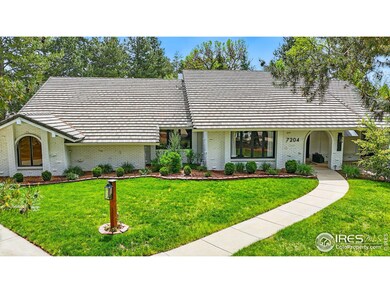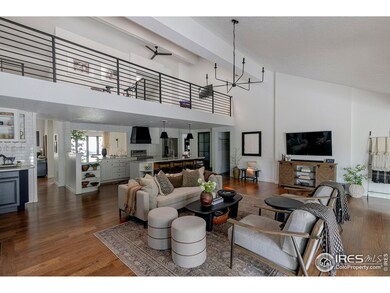
7204 Rustic Trail Boulder, CO 80301
Gunbarrel NeighborhoodHighlights
- Spa
- Open Floorplan
- Cathedral Ceiling
- Heatherwood Elementary School Rated A-
- Multiple Fireplaces
- Wood Flooring
About This Home
As of July 2025Graceful arches, timeless architecture, and modern comforts define this exceptional four bedroom ranch-style home, ideally situated on nearly half an acre in the heart of Boulder Country Club. From the moment you arrive, a distinctive arched design unifies the home's exterior and interior-from the welcoming entryway to curved interior doorways, windows, and dramatic fireplaces-creating a visually harmonious experience throughout.Soaring vaulted ceilings, expansive black-trimmed windows, and open sight lines flood the home with natural light. At the heart of the home, the chef's kitchen blends style and function with white cabinetry, subway tile, matte black finishes, a walk-in pantry, and a large island with seating-perfect for gathering and entertaining. Adjacent, a dedicated dining room sets the stage for elegant dinners, while a private office offers a quiet retreat for work or study.The heart of the living room is a stunning arched white brick fireplace, offering both warmth & an eye-catching focal point. Additional living spaces include a secondary family room accented by white-painted brick, exposed beams, & an arched fireplace flanked by matching arched windows. The architectural theme continues in the serene primary suite, featuring a cozy sitting area, walk-in closet with custom built-ins, & an en-suite bath with integrated laundry.The thoughtfully designed split floor plan ensures privacy, with two secondary bedrooms located on the opposite side of the home from the primary bedroom suite. The finished garden-level basement and upper loft offer flexible space for recreation, guests, or remote work. Outside, lush landscaping surrounds a pergola-covered patio and hot tub-extending the home's gracious living to the outdoors. A spacious 3-car garage provides ample room for vehicles, golf gear, & storage.With architectural elegance & a premier location just steps from the course, this home perfectly captures the lifestyle & charm of Boulder Country Club living.
Home Details
Home Type
- Single Family
Est. Annual Taxes
- $9,293
Year Built
- Built in 1976
Lot Details
- 0.42 Acre Lot
- North Facing Home
- Fenced
- Level Lot
- Sprinkler System
- Property is zoned RR
Parking
- 3 Car Attached Garage
- Garage Door Opener
Home Design
- Spanish Architecture
- Brick Veneer
- Composition Roof
Interior Spaces
- 4,364 Sq Ft Home
- 1-Story Property
- Open Floorplan
- Bar Fridge
- Cathedral Ceiling
- Skylights
- Multiple Fireplaces
- Window Treatments
- Family Room
- Living Room with Fireplace
- Home Office
- Recreation Room with Fireplace
- Loft
- Wood Flooring
- Fire and Smoke Detector
Kitchen
- Eat-In Kitchen
- Gas Oven or Range
- Microwave
- Dishwasher
- Kitchen Island
- Disposal
Bedrooms and Bathrooms
- 4 Bedrooms
- Split Bedroom Floorplan
- Primary Bathroom is a Full Bathroom
- Jack-and-Jill Bathroom
- Primary bathroom on main floor
Laundry
- Laundry on main level
- Dryer
- Washer
Basement
- Partial Basement
- Natural lighting in basement
Outdoor Features
- Spa
- Patio
Schools
- Heatherwood Elementary School
- Platt Middle School
- Boulder High School
Utilities
- Forced Air Heating and Cooling System
- High Speed Internet
- Cable TV Available
Community Details
- No Home Owners Association
- Association fees include common amenities
- Island Green Subdivision
Listing and Financial Details
- Assessor Parcel Number R0038313
Ownership History
Purchase Details
Home Financials for this Owner
Home Financials are based on the most recent Mortgage that was taken out on this home.Purchase Details
Purchase Details
Purchase Details
Purchase Details
Similar Homes in Boulder, CO
Home Values in the Area
Average Home Value in this Area
Purchase History
| Date | Type | Sale Price | Title Company |
|---|---|---|---|
| Warranty Deed | $529,000 | Land Title Guarantee Company | |
| Interfamily Deed Transfer | -- | None Available | |
| Deed | $238,000 | -- | |
| Deed | $250,000 | -- | |
| Warranty Deed | $118,500 | -- |
Mortgage History
| Date | Status | Loan Amount | Loan Type |
|---|---|---|---|
| Open | $412,000 | New Conventional | |
| Previous Owner | $250,000 | Credit Line Revolving | |
| Previous Owner | $157,000 | Credit Line Revolving | |
| Previous Owner | $280,000 | Unknown | |
| Previous Owner | $220,000 | Unknown |
Property History
| Date | Event | Price | Change | Sq Ft Price |
|---|---|---|---|---|
| 07/18/2025 07/18/25 | Sold | $2,570,000 | -1.0% | $605 / Sq Ft |
| 05/17/2025 05/17/25 | For Sale | $2,595,000 | +92.2% | $611 / Sq Ft |
| 11/22/2021 11/22/21 | Off Market | $1,350,000 | -- | -- |
| 08/20/2021 08/20/21 | Sold | $1,350,000 | -3.5% | $318 / Sq Ft |
| 06/03/2021 06/03/21 | For Sale | $1,399,000 | -- | $329 / Sq Ft |
Tax History Compared to Growth
Tax History
| Year | Tax Paid | Tax Assessment Tax Assessment Total Assessment is a certain percentage of the fair market value that is determined by local assessors to be the total taxable value of land and additions on the property. | Land | Improvement |
|---|---|---|---|---|
| 2025 | $9,293 | $98,369 | $42,206 | $56,163 |
| 2024 | $9,293 | $98,369 | $42,206 | $56,163 |
| 2023 | $9,140 | $100,674 | $45,734 | $58,625 |
| 2022 | $7,059 | $72,461 | $34,048 | $38,413 |
| 2021 | $6,730 | $74,546 | $35,028 | $39,518 |
| 2020 | $5,827 | $63,800 | $30,674 | $33,126 |
| 2019 | $5,739 | $63,800 | $30,674 | $33,126 |
| 2018 | $5,773 | $63,482 | $25,560 | $37,922 |
| 2017 | $5,601 | $70,183 | $28,258 | $41,925 |
| 2016 | $5,064 | $55,712 | $23,562 | $32,150 |
| 2015 | $4,808 | $50,347 | $26,188 | $24,159 |
| 2014 | $4,608 | $50,347 | $26,188 | $24,159 |
Agents Affiliated with this Home
-
Tricia Dessel

Seller's Agent in 2025
Tricia Dessel
Compass - Boulder
(303) 475-6097
20 in this area
83 Total Sales
-
John McElveen

Buyer's Agent in 2025
John McElveen
milehimodern - Boulder
(303) 449-7000
8 in this area
166 Total Sales
-
Patrick Dolan

Seller's Agent in 2021
Patrick Dolan
RE/MAX
(303) 441-5642
100 in this area
333 Total Sales
-
Jeff Erickson

Buyer's Agent in 2021
Jeff Erickson
LIV Sotheby's Intl Realty
(303) 589-2741
4 in this area
96 Total Sales
Map
Source: IRES MLS
MLS Number: 1034211
APN: 1463123-12-002
- 7205 Rustic Trail
- 7155 Rustic Trail
- 7312 Island Cir
- 4803 Briar Ridge Ct
- 4483 S Meadow Dr
- 4804 Briar Ridge Ct
- 7466 Old Post Rd
- 4656 Tanglewood Trail
- 4924 Clubhouse Ct
- 4398 Carter Trail
- 4667 Ashfield Dr
- 4993 Clubhouse Ct
- 7088 Indian Peaks Trail
- 4631 Ashfield Dr
- 4936 Clubhouse Cir
- 4559 Ashfield Dr
- 4950 Sundance Square
- 7126 Cedarwood Cir
- 7264 Siena Way Unit C
- 7100 Cedarwood Cir
