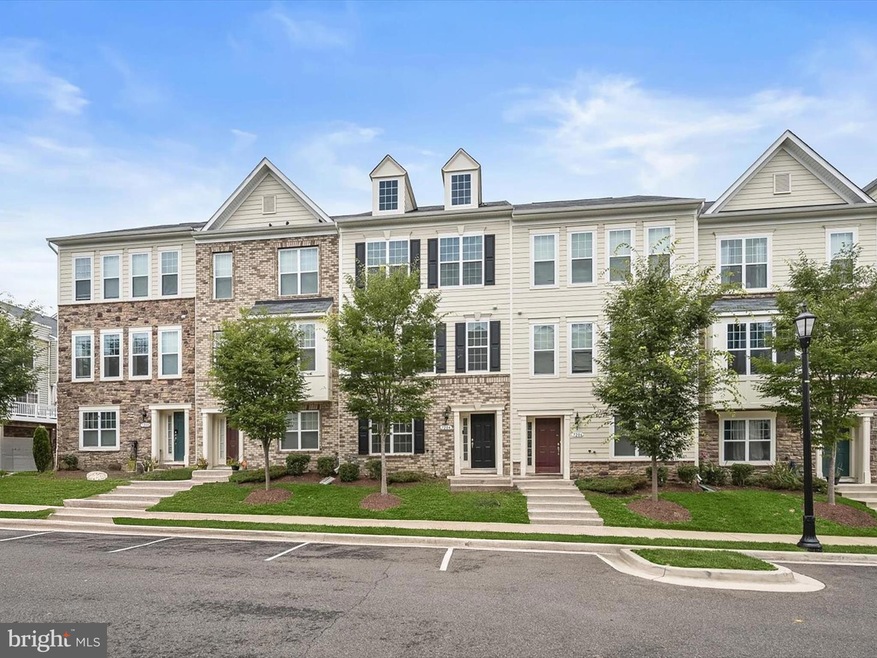7204 Wood Trail Dr Lanham, MD 20706
Estimated payment $3,139/month
Highlights
- Colonial Architecture
- Garden View
- Breakfast Room
- Wood Flooring
- Upgraded Countertops
- Stainless Steel Appliances
About This Home
Welcome to 7204 Wood Trail, a gorgeous townhome nestled in the desirable community of Wood Glen. Step into the inviting foyer with gleaming hardwood floors that lead to a light-filled family room, a convenient storage area, and access to the attached two car garage. The upper level features a flexible open floor plan with rich hardwood flooring. The eat-in kitchen is a true centerpiece, boasting granite countertops, sleek stainless steel appliances, a center island with breakfast bar, balcony access, and a casual dining area. A spacious dining room, living room, bonus area, and powder room complete this level, offering the perfect layout for everyday living and entertaining. Upstairs, the primary bedroom features an en-suite full bath and walk-in closet, while two additional bedrooms, a full bath, and a convenient laundry area round out the top floor. Ideally located just minutes from NASA, Metro, hospitals, I-495, BW Parkway, Washington D.C., New Carrollton Station, College Park, Greenbelt Station, BWI, and the University of Maryland, this exceptional home offers the perfect blend of comfort, convenience, and space in a prime location.
Townhouse Details
Home Type
- Townhome
Est. Annual Taxes
- $5,882
Year Built
- Built in 2019
HOA Fees
- $119 Monthly HOA Fees
Parking
- 2 Car Direct Access Garage
- 2 Driveway Spaces
- Rear-Facing Garage
Home Design
- Colonial Architecture
- Slab Foundation
- Shingle Roof
- Vinyl Siding
Interior Spaces
- Property has 3 Levels
- Ceiling Fan
- Recessed Lighting
- Vinyl Clad Windows
- Window Screens
- Sliding Doors
- Atrium Doors
- Entrance Foyer
- Family Room
- Living Room
- Breakfast Room
- Combination Kitchen and Dining Room
- Storage Room
- Utility Room
- Garden Views
Kitchen
- Eat-In Kitchen
- Stove
- Dishwasher
- Stainless Steel Appliances
- Kitchen Island
- Upgraded Countertops
Flooring
- Wood
- Carpet
Bedrooms and Bathrooms
- 3 Bedrooms
- En-Suite Primary Bedroom
- En-Suite Bathroom
- Walk-In Closet
Laundry
- Laundry Room
- Laundry on upper level
- Washer
Home Security
Outdoor Features
- Balcony
- Exterior Lighting
Utilities
- Central Air
- Heat Pump System
- Electric Water Heater
Listing and Financial Details
- Tax Lot 86
- Assessor Parcel Number 17145573822
Community Details
Overview
- Association fees include snow removal
Pet Policy
- Pets allowed on a case-by-case basis
Security
- Fire and Smoke Detector
- Fire Sprinkler System
Map
Home Values in the Area
Average Home Value in this Area
Tax History
| Year | Tax Paid | Tax Assessment Tax Assessment Total Assessment is a certain percentage of the fair market value that is determined by local assessors to be the total taxable value of land and additions on the property. | Land | Improvement |
|---|---|---|---|---|
| 2024 | $6,260 | $395,833 | $0 | $0 |
| 2023 | $6,057 | $382,267 | $0 | $0 |
| 2022 | $5,856 | $368,700 | $100,000 | $268,700 |
| 2021 | $5,460 | $342,067 | $0 | $0 |
| 2020 | $5,035 | $315,433 | $0 | $0 |
| 2019 | $160 | $11,200 | $11,200 | $0 |
| 2018 | $187 | $11,200 | $11,200 | $0 |
| 2017 | $187 | $11,200 | $0 | $0 |
| 2016 | -- | $11,200 | $0 | $0 |
Property History
| Date | Event | Price | Change | Sq Ft Price |
|---|---|---|---|---|
| 07/10/2025 07/10/25 | For Sale | $475,000 | +2.2% | $243 / Sq Ft |
| 09/15/2023 09/15/23 | Sold | $465,000 | +1.1% | $238 / Sq Ft |
| 08/13/2023 08/13/23 | Pending | -- | -- | -- |
| 08/11/2023 08/11/23 | Price Changed | $459,999 | -1.1% | $235 / Sq Ft |
| 07/31/2023 07/31/23 | For Sale | $465,000 | +28.1% | $238 / Sq Ft |
| 03/14/2020 03/14/20 | Sold | $363,000 | 0.0% | $186 / Sq Ft |
| 03/14/2020 03/14/20 | Pending | -- | -- | -- |
| 03/14/2020 03/14/20 | For Sale | $363,000 | -- | $186 / Sq Ft |
Purchase History
| Date | Type | Sale Price | Title Company |
|---|---|---|---|
| Special Warranty Deed | $465,000 | Title Forward | |
| Special Warranty Deed | $465,000 | Title Forward | |
| Deed | $363,000 | Title Rite Services Inc |
Mortgage History
| Date | Status | Loan Amount | Loan Type |
|---|---|---|---|
| Open | $454,212 | FHA | |
| Closed | $454,212 | FHA | |
| Previous Owner | $363,000 | VA |
Source: Bright MLS
MLS Number: MDPG2158560
APN: 14-5573822
- 7210 Wood Trail Dr
- 9914 Wood Edge Way
- 7023 Woodstream Ln
- 6915 Woodstream Ln
- 6901 Woodstream Ln
- 10022 Aerospace Rd
- 10123 Dorsey Ln Unit 24
- 10111 Dorsey Ln Unit 18
- 6711 Woodstream Dr
- 6701 Kerman Ct
- 10144 Dorsey Ln
- 7022 Storch Ln
- 9907 Treetop Ln
- 6901 100th Ave
- 10528 Storch Dr
- 8008 Hubble Dr
- 10412 John Glenn St
- 10549 Jim Lovell Ln Unit 1422
- 10544 Sally Ride Ln
- 0 Lanham Severn Rd
- 9869 Good Luck Rd
- 10023 Greenbelt Rd
- 9971 Good Luck Rd
- 10145 Dorsey Ln
- 9747 Good Luck Rd
- 9334 Copernicus Dr
- 10331 Storch Dr
- 10401 Storch Dr
- 10428 Storch Turn Unit SECOND BEDROOM
- 10428 Storch Turn Unit MASTER BEDROOM
- 10522 Storch Dr
- 10546 Sally Ride Ln
- 8907 Brae Brooke Dr
- 11000 Hillgate Ln
- 7010 Cipriano Woods Ct
- 8653 Greenbelt Rd Unit 202
- 8645 Greenbelt Rd
- 8501 Greenbelt Rd
- 8645 Greenbelt Rd
- 9312 Ogden Place







