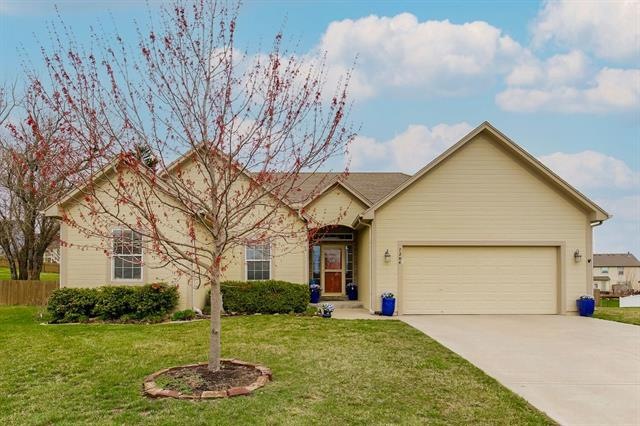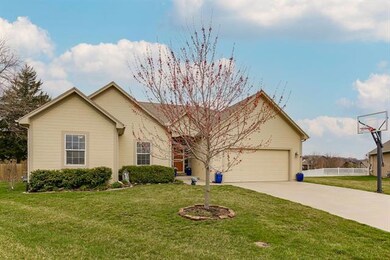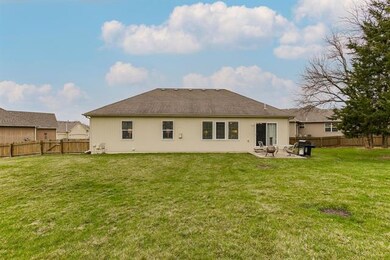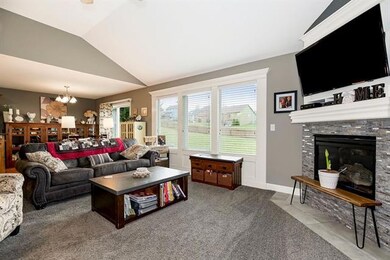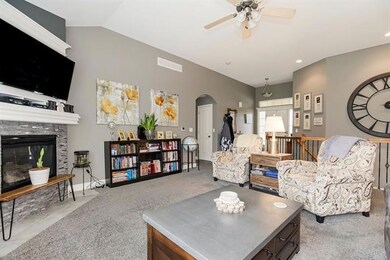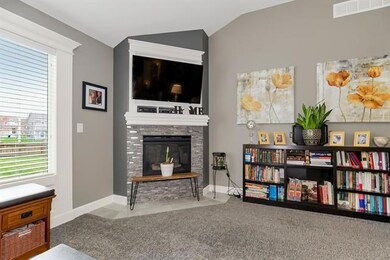
7204 Woodland Dr Shawnee, KS 66218
Highlights
- Vaulted Ceiling
- Ranch Style House
- Granite Countertops
- Horizon Elementary School Rated A
- Wood Flooring
- Breakfast Area or Nook
About This Home
As of April 2022Updated, well-maintained ranch with vaulted ceilings on a quiet cul-de-sac. Granite counters, breakfast area and open-concept make this home perfect for entertaining or family living. Large, fenced yard is great for pets/children, or for just enjoying the outdoors. Beautifully finished daylight basement with 4th bedroom and full bathroom! Work from home options with additional living areas on the main level Large mstr bdrm has relaxing en-suite bathrm with oversized tub. Nothing to do but move in and enjoy! Don't miss this gem! Award-winning schools, convenient shopping and easy highway access make this home a real find!
Last Agent to Sell the Property
Real Broker, LLC License #SP00225141 Listed on: 03/31/2022

Home Details
Home Type
- Single Family
Est. Annual Taxes
- $4,483
Year Built
- Built in 2007
Lot Details
- 0.39 Acre Lot
- Cul-De-Sac
- Wood Fence
- Paved or Partially Paved Lot
HOA Fees
- $8 Monthly HOA Fees
Parking
- 2 Car Attached Garage
- Front Facing Garage
Home Design
- Ranch Style House
- Traditional Architecture
- Composition Roof
- Lap Siding
Interior Spaces
- Wet Bar: Hardwood, Kitchen Island, Shades/Blinds, Carpet, Cathedral/Vaulted Ceiling, Ceiling Fan(s), Fireplace, All Carpet, Walk-In Closet(s), Ceramic Tiles, Shower Over Tub, Double Vanity, Separate Shower And Tub
- Built-In Features: Hardwood, Kitchen Island, Shades/Blinds, Carpet, Cathedral/Vaulted Ceiling, Ceiling Fan(s), Fireplace, All Carpet, Walk-In Closet(s), Ceramic Tiles, Shower Over Tub, Double Vanity, Separate Shower And Tub
- Vaulted Ceiling
- Ceiling Fan: Hardwood, Kitchen Island, Shades/Blinds, Carpet, Cathedral/Vaulted Ceiling, Ceiling Fan(s), Fireplace, All Carpet, Walk-In Closet(s), Ceramic Tiles, Shower Over Tub, Double Vanity, Separate Shower And Tub
- Skylights
- Self Contained Fireplace Unit Or Insert
- Fireplace With Gas Starter
- Thermal Windows
- Shades
- Plantation Shutters
- Drapes & Rods
- Family Room with Fireplace
- Combination Kitchen and Dining Room
Kitchen
- Breakfast Area or Nook
- Eat-In Kitchen
- Electric Oven or Range
- Dishwasher
- Kitchen Island
- Granite Countertops
- Laminate Countertops
- Disposal
Flooring
- Wood
- Wall to Wall Carpet
- Linoleum
- Laminate
- Stone
- Ceramic Tile
- Luxury Vinyl Plank Tile
- Luxury Vinyl Tile
Bedrooms and Bathrooms
- 4 Bedrooms
- Cedar Closet: Hardwood, Kitchen Island, Shades/Blinds, Carpet, Cathedral/Vaulted Ceiling, Ceiling Fan(s), Fireplace, All Carpet, Walk-In Closet(s), Ceramic Tiles, Shower Over Tub, Double Vanity, Separate Shower And Tub
- Walk-In Closet: Hardwood, Kitchen Island, Shades/Blinds, Carpet, Cathedral/Vaulted Ceiling, Ceiling Fan(s), Fireplace, All Carpet, Walk-In Closet(s), Ceramic Tiles, Shower Over Tub, Double Vanity, Separate Shower And Tub
- 3 Full Bathrooms
- Double Vanity
- Hardwood
Laundry
- Laundry Room
- Laundry on main level
Finished Basement
- Basement Fills Entire Space Under The House
- Bedroom in Basement
- Basement Window Egress
Home Security
- Storm Doors
- Fire and Smoke Detector
Schools
- Horizon Elementary School
- Mill Valley High School
Additional Features
- Enclosed patio or porch
- Forced Air Heating and Cooling System
Community Details
- Brittany Ridge Association
- Brittany Ridge Subdivision
Listing and Financial Details
- Assessor Parcel Number QP07730000-0107
Ownership History
Purchase Details
Home Financials for this Owner
Home Financials are based on the most recent Mortgage that was taken out on this home.Purchase Details
Home Financials for this Owner
Home Financials are based on the most recent Mortgage that was taken out on this home.Purchase Details
Home Financials for this Owner
Home Financials are based on the most recent Mortgage that was taken out on this home.Purchase Details
Purchase Details
Home Financials for this Owner
Home Financials are based on the most recent Mortgage that was taken out on this home.Purchase Details
Home Financials for this Owner
Home Financials are based on the most recent Mortgage that was taken out on this home.Purchase Details
Home Financials for this Owner
Home Financials are based on the most recent Mortgage that was taken out on this home.Similar Homes in Shawnee, KS
Home Values in the Area
Average Home Value in this Area
Purchase History
| Date | Type | Sale Price | Title Company |
|---|---|---|---|
| Warranty Deed | -- | None Listed On Document | |
| Interfamily Deed Transfer | -- | Accommodation | |
| Interfamily Deed Transfer | -- | Trusted Title And Closing | |
| Quit Claim Deed | -- | None Available | |
| Quit Claim Deed | -- | None Available | |
| Warranty Deed | -- | None Available | |
| Warranty Deed | -- | None Available | |
| Interfamily Deed Transfer | -- | Accommodation | |
| Executors Deed | -- | Chicago Title | |
| Warranty Deed | -- | Chicago Title | |
| Warranty Deed | -- | Homestead Title |
Mortgage History
| Date | Status | Loan Amount | Loan Type |
|---|---|---|---|
| Open | $344,000 | New Conventional | |
| Previous Owner | $150,000 | New Conventional | |
| Previous Owner | $75,000 | New Conventional | |
| Previous Owner | $191,958 | FHA | |
| Previous Owner | $174,250 | Construction |
Property History
| Date | Event | Price | Change | Sq Ft Price |
|---|---|---|---|---|
| 04/29/2022 04/29/22 | Sold | -- | -- | -- |
| 04/02/2022 04/02/22 | Pending | -- | -- | -- |
| 03/31/2022 03/31/22 | For Sale | $400,000 | +40.8% | $175 / Sq Ft |
| 03/31/2017 03/31/17 | Sold | -- | -- | -- |
| 03/09/2017 03/09/17 | Pending | -- | -- | -- |
| 03/05/2017 03/05/17 | For Sale | $284,000 | +32.1% | $180 / Sq Ft |
| 07/31/2012 07/31/12 | Sold | -- | -- | -- |
| 06/23/2012 06/23/12 | Pending | -- | -- | -- |
| 01/25/2012 01/25/12 | For Sale | $215,000 | -- | $136 / Sq Ft |
Tax History Compared to Growth
Tax History
| Year | Tax Paid | Tax Assessment Tax Assessment Total Assessment is a certain percentage of the fair market value that is determined by local assessors to be the total taxable value of land and additions on the property. | Land | Improvement |
|---|---|---|---|---|
| 2024 | $5,806 | $49,898 | $8,672 | $41,226 |
| 2023 | $5,787 | $49,208 | $8,672 | $40,536 |
| 2022 | $4,936 | $41,135 | $7,537 | $33,598 |
| 2021 | $4,610 | $36,915 | $7,537 | $29,378 |
| 2020 | $4,483 | $35,569 | $6,849 | $28,720 |
| 2019 | $4,321 | $33,776 | $5,955 | $27,821 |
| 2018 | $4,236 | $32,821 | $5,955 | $26,866 |
| 2017 | $3,491 | $26,358 | $5,170 | $21,188 |
| 2016 | $3,430 | $25,576 | $5,170 | $20,406 |
| 2015 | $3,296 | $24,207 | $5,170 | $19,037 |
| 2013 | -- | $22,482 | $5,170 | $17,312 |
Agents Affiliated with this Home
-

Seller's Agent in 2022
Katie LaBrie
Real Broker, LLC
(913) 205-8554
7 in this area
127 Total Sales
-

Seller Co-Listing Agent in 2022
Rocky Beaird
Real Broker, LLC
(816) 718-8238
4 in this area
59 Total Sales
-

Buyer's Agent in 2022
Karyn Davis
McGrew Real Estate Inc
(785) 766-4829
1 in this area
129 Total Sales
-
B
Seller's Agent in 2017
Brom Knop
Chartwell Realty LLC
(816) 877-8200
3 Total Sales
-
J
Seller Co-Listing Agent in 2017
Jon Beaumont
Chartwell Realty LLC
(913) 484-5481
32 Total Sales
-
D
Seller's Agent in 2012
Dee Dee Morse
Platinum Realty LLC
Map
Source: Heartland MLS
MLS Number: 2372938
APN: QP07730000-0107
- 20704 W 72nd Terrace
- 6822 Woodstock Ct
- 21323 W 71st St
- 6828 Marion St
- 6753 Longview Rd
- 21614 W 72nd St
- 6764 Longview Rd
- 6770 Brownridge Dr
- 21815 W 73rd Terrace
- 22005 W 74th St
- 20322 W 80th St
- 7531 Chouteau St
- 7939 Noble St
- 7943 Noble St
- 6410 Old Woodland Dr
- 6333 Lakecrest Dr
- 22420 W 73rd Terrace
- 22310 W 76th St
- 7117 Aminda St
- 22312 W 76th St
