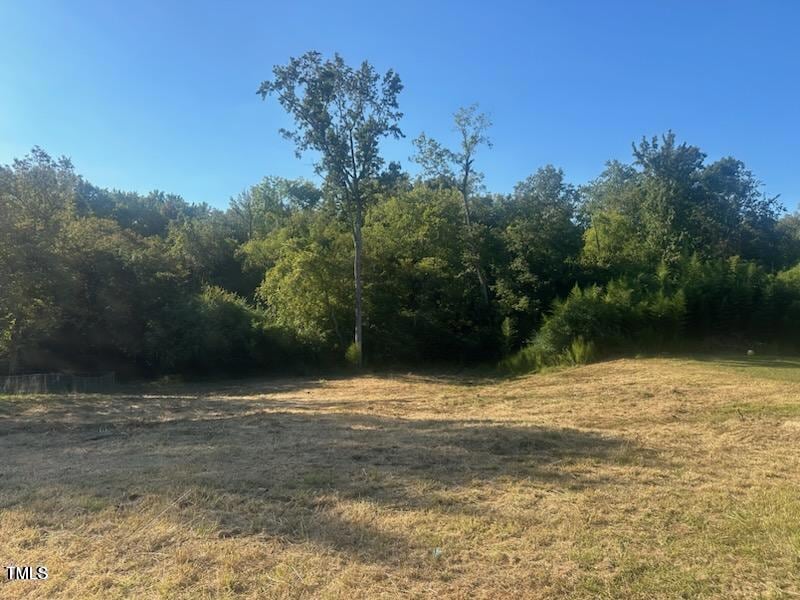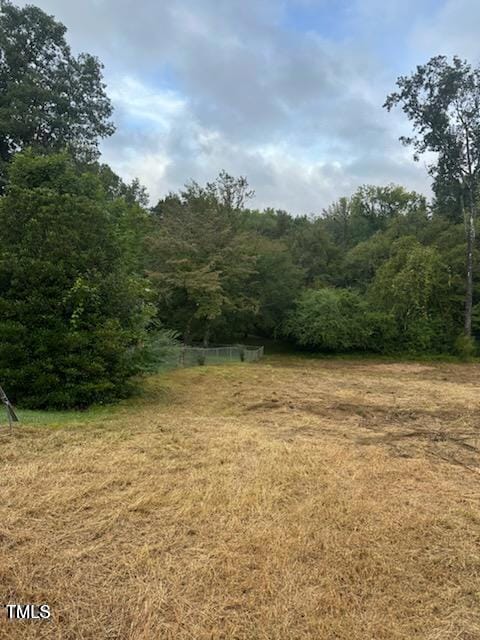
7205 Beaverwood Dr Raleigh, NC 27616
Forestville NeighborhoodEstimated payment $753/month
Highlights
- Very Popular Property
- No HOA
- Brush Vegetation
- 0.57 Acre Lot
About This Lot
Beautiful 0.57 acre lot that is ready for you to build your new home in an established neighborhood, or Special use permits could be
applied for through Wake County for possible day care for adults and youngsters. Conveniently located to shopping, restaurants and major highways 540, 401 and RT-1, yet is situated on a quiet peaceful and serene location. Close to schools and the post office. There is city water and sewer nearby for potential
and fast connection. Seller will consider partnering with the prospective builder, as negotiation is permitted. SELLER IS NEGOTIABLE ON PRICE FOR
SERIOUS BUYERS. INTERESTED PARTIES SHOULD NOTE THAT ALL BUILDING POSSIBILITIES, IMPROVEMENTS, AND USES ARE SUBJECT TO APPROVAL BY THE CITY OR APPROPRIATE GOVERNING AUTHORITY PRIOR TO PURCHASE OR CONSTRUCTION.
Property Details
Property Type
- Land
Est. Annual Taxes
- $794
Lot Details
- 0.57 Acre Lot
- Brush Vegetation
- Property is zoned mixed use
Schools
- Fox Road Elementary School
- Wakefield Middle School
- Wakefield High School
Utilities
- Cable TV Available
Community Details
- No Home Owners Association
- Bentley Woods Subdivision
Listing and Financial Details
- Assessor Parcel Number 1737340516
Map
Home Values in the Area
Average Home Value in this Area
Tax History
| Year | Tax Paid | Tax Assessment Tax Assessment Total Assessment is a certain percentage of the fair market value that is determined by local assessors to be the total taxable value of land and additions on the property. | Land | Improvement |
|---|---|---|---|---|
| 2025 | $794 | $91,000 | $91,000 | -- |
| 2024 | $1,129 | $130,000 | $130,000 | $0 |
| 2023 | $72 | $6,600 | $6,600 | $0 |
| 2022 | $67 | $6,600 | $6,600 | $0 |
| 2021 | $64 | $6,600 | $6,600 | $0 |
| 2020 | $63 | $6,600 | $6,600 | $0 |
| 2019 | $42 | $3,600 | $3,600 | $0 |
| 2018 | $39 | $3,600 | $3,600 | $0 |
| 2017 | $37 | $3,600 | $3,600 | $0 |
| 2016 | $37 | $3,600 | $3,600 | $0 |
| 2015 | $48 | $4,600 | $4,600 | $0 |
| 2014 | $45 | $4,600 | $4,600 | $0 |
Property History
| Date | Event | Price | Change | Sq Ft Price |
|---|---|---|---|---|
| 09/01/2025 09/01/25 | For Sale | $129,000 | +43.3% | -- |
| 05/28/2024 05/28/24 | Sold | $90,000 | -18.2% | -- |
| 05/02/2024 05/02/24 | Pending | -- | -- | -- |
| 05/01/2024 05/01/24 | For Sale | $110,000 | -- | -- |
Purchase History
| Date | Type | Sale Price | Title Company |
|---|---|---|---|
| Warranty Deed | $90,000 | None Listed On Document | |
| Warranty Deed | $44,500 | Barristers Title Ins Co | |
| Warranty Deed | $44,500 | None Listed On Document |
About the Listing Agent
Mike's Other Listings
Source: Doorify MLS
MLS Number: 10119071
APN: 1737.14-34-0516-000
- 6923 Fox Haven Place
- 6904 Fox Haven Place
- 7317 Fox Rd
- 7026 Jeffreys Creek Ln
- 2873 Springtooth Dr
- 5208 Botany Bay Dr
- 5223 Botany Bay Dr
- 6633 Professor St
- 6509 Virgilia Ct
- 4733 Sinclair Dr
- 4420 Archibald Way
- 6205 Remington Lake Dr
- 4809 Hallam Way
- 4804 Red Coat Ct
- 8110 Farmlea Cir
- 8117 Farmlea Cir
- 8250 Mcguire Dr
- 7704 Averette Field Dr
- 6008 Chittim Ct
- 7819 River Field Dr
- 6907 Havenwood Dr
- 7021 Fox Haven Place
- 7010 Fox Carriage Dr
- 4920 Werribee Dr
- 5104 Werribee Dr
- 6701 Fox Rd
- 4737 Sinclair Dr
- 4936 Bivens Dr
- 8122 Mcguire Dr
- 7901 Cheaha Dr
- 7901 Cheaha Dr Unit A2
- 7901 Cheaha Dr Unit C1
- 7901 Cheaha Dr Unit B1
- 7760 Midtown Market Ave
- 5525 Keowee Way
- 5128 Brooke Lauren Ln
- 8024 River Gold Ln
- 5716 Keowee Way
- 7880 Triangle Promenade Dr
- 5529 Enoree Ln






