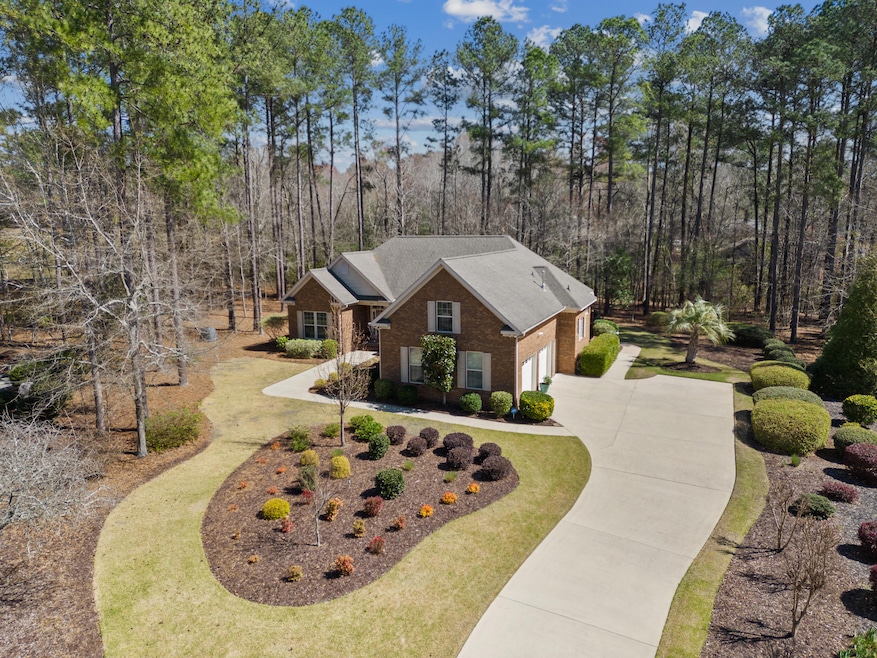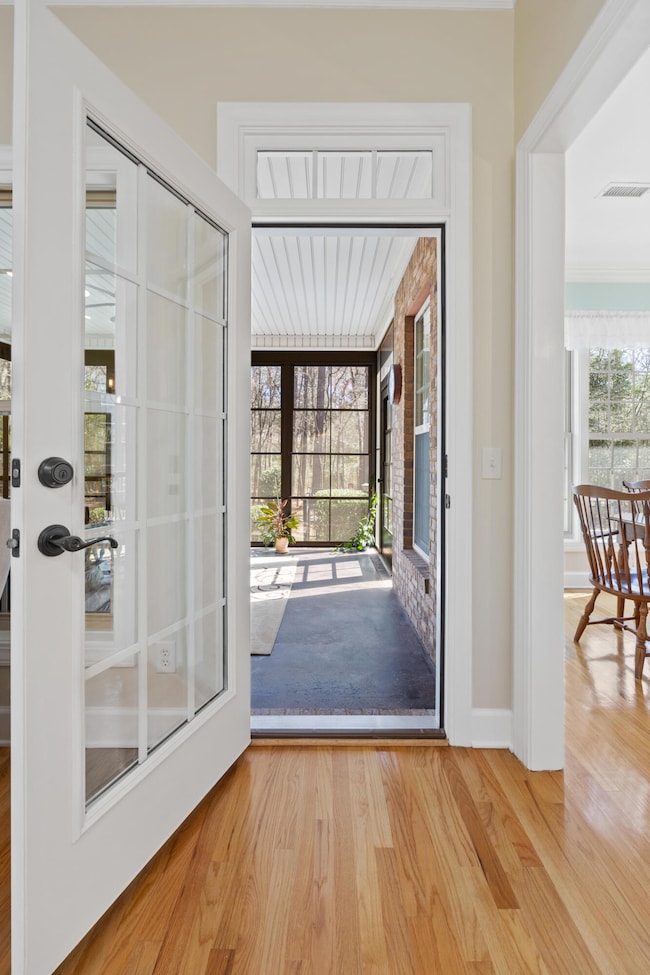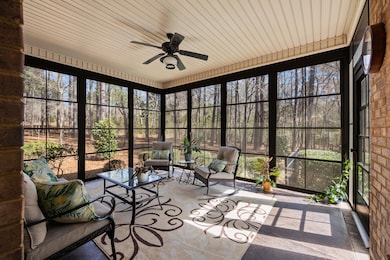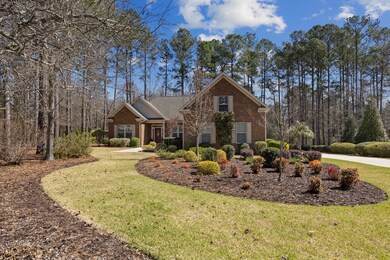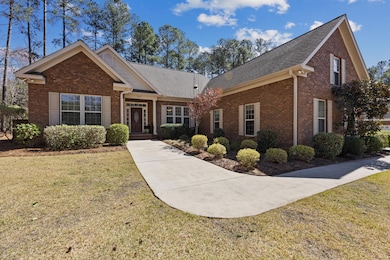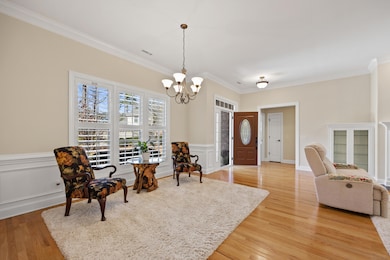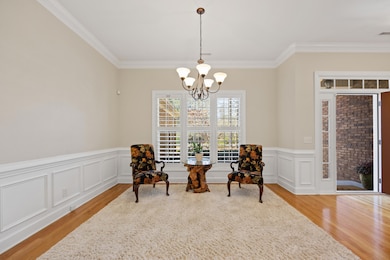
Highlights
- Golf Course Community
- 1.5-Story Property
- Main Floor Primary Bedroom
- Country Club
- Wood Flooring
- Solid Surface Countertops
About This Home
As of April 2024Welcome to your timeless brick home nestled in a serene cul-de-sac location. This single-level retreat boasts a popular split 3-bedroom floorplan, perfect for both everyday living and lavish entertaining. Step inside to discover warm wood flooring throughout, leading to a well-planned kitchen featuring stainless steel appliances, ample cabinetry, pantry, and a delightful breakfast area with garden views.
The heart of the home, the great room, impresses with a stately gas fireplace and soaring volume ceilings, seamlessly connected to the outdoors. A formal dining room complements the great room, offering versatility for gatherings. Your serene primary suite awaits, complete with a trey ceiling accent, spa-like bathroom, and a spacious walk-in closet.
Two charming guest bedrooms share a full bathroom, while a bonus room with a half bath provides flexible space for your preferences. Transition to the cheery 3-season room, blurring the lines between indoor and outdoor living. Outside, a fenced patio courtyard beckons for grilling, entertaining, or simply enjoying the fresh air.
Situated on a .5-acre lot, this home offers a wooded backdrop and ample room for recreation. Enjoy community amenities such as a pool, tennis courts, clubhouse, and scenic walking trails in the Cedar Creek community. For golf enthusiasts its your option to join Cedar Creek Golf Club with its pro shop. The delectable grille is open to all to enjoy.
Escape the city hustle without sacrificing convenience, as this desirable home is just minutes away from all amenities. Welcome to your Aiken sanctuary.
Last Agent to Sell the Property
Meybohm Real Estate - Aiken Listed on: 03/13/2024

Last Buyer's Agent
J Properties Team
Meybohm Real Estate - North Au

Home Details
Home Type
- Single Family
Est. Annual Taxes
- $1,097
Year Built
- Built in 2008
Lot Details
- 0.51 Acre Lot
- Cul-De-Sac
- Fenced
- Landscaped
- Level Lot
- Garden
HOA Fees
- $92 Monthly HOA Fees
Parking
- 2 Car Attached Garage
- Garage Door Opener
Home Design
- 1.5-Story Property
- Brick Exterior Construction
- Permanent Foundation
- Composition Roof
Interior Spaces
- 2,370 Sq Ft Home
- Gas Log Fireplace
- Great Room with Fireplace
- Formal Dining Room
- Crawl Space
- Storage In Attic
- Fire and Smoke Detector
Kitchen
- Range<<rangeHoodToken>>
- <<microwave>>
- Dishwasher
- Solid Surface Countertops
Flooring
- Wood
- Carpet
- Ceramic Tile
Bedrooms and Bathrooms
- 3 Bedrooms
- Primary Bedroom on Main
- Walk-In Closet
Outdoor Features
- Porch
Schools
- Greendale Elementary School
- New Ellenton Middle School
- Silver Bluff High School
Utilities
- Central Air
- Heat Pump System
- Gas Water Heater
- Septic Tank
Listing and Financial Details
- Assessor Parcel Number 140-20-01-011
- Seller Concessions Not Offered
Community Details
Overview
- Cedar Creek Subdivision
Amenities
- Recreation Room
Recreation
- Golf Course Community
- Country Club
- Tennis Courts
- Community Pool
Ownership History
Purchase Details
Home Financials for this Owner
Home Financials are based on the most recent Mortgage that was taken out on this home.Purchase Details
Home Financials for this Owner
Home Financials are based on the most recent Mortgage that was taken out on this home.Similar Homes in Aiken, SC
Home Values in the Area
Average Home Value in this Area
Purchase History
| Date | Type | Sale Price | Title Company |
|---|---|---|---|
| Deed | $410,000 | None Listed On Document | |
| Deed | $264,600 | None Available |
Mortgage History
| Date | Status | Loan Amount | Loan Type |
|---|---|---|---|
| Open | $328,000 | New Conventional | |
| Previous Owner | $82,500 | New Conventional | |
| Previous Owner | $97,600 | New Conventional |
Property History
| Date | Event | Price | Change | Sq Ft Price |
|---|---|---|---|---|
| 04/19/2024 04/19/24 | Sold | $410,000 | 0.0% | $173 / Sq Ft |
| 04/01/2024 04/01/24 | Pending | -- | -- | -- |
| 03/13/2024 03/13/24 | For Sale | $409,900 | +54.9% | $173 / Sq Ft |
| 03/29/2019 03/29/19 | Sold | $264,600 | 0.0% | $114 / Sq Ft |
| 02/27/2019 02/27/19 | Pending | -- | -- | -- |
| 01/23/2019 01/23/19 | For Sale | $264,600 | -- | $114 / Sq Ft |
Tax History Compared to Growth
Tax History
| Year | Tax Paid | Tax Assessment Tax Assessment Total Assessment is a certain percentage of the fair market value that is determined by local assessors to be the total taxable value of land and additions on the property. | Land | Improvement |
|---|---|---|---|---|
| 2023 | $1,097 | $11,390 | $400 | $274,680 |
| 2022 | $1,071 | $11,390 | $0 | $0 |
| 2021 | $1,073 | $11,390 | $0 | $0 |
| 2020 | $3,703 | $10,000 | $0 | $0 |
| 2019 | $986 | $10,380 | $0 | $0 |
| 2018 | $994 | $10,380 | $1,280 | $9,100 |
| 2017 | $907 | $0 | $0 | $0 |
| 2016 | -- | $0 | $0 | $0 |
| 2015 | $1,168 | $0 | $0 | $0 |
| 2014 | $1,442 | $0 | $0 | $0 |
| 2013 | -- | $0 | $0 | $0 |
Agents Affiliated with this Home
-
Vikki & Brandi - Team

Seller's Agent in 2024
Vikki & Brandi - Team
Meybohm Real Estate - Aiken
(803) 644-1700
418 Total Sales
-
J
Buyer's Agent in 2024
J Properties Team
Meybohm Real Estate - North Au
-
R
Seller's Agent in 2019
Renee McDuffie Holland
Open Doors Real Estate Company LLC
-
G
Buyer's Agent in 2019
Gracie Waters
Meybohm Real Estate - Aiken
Map
Source: Aiken Association of REALTORS®
MLS Number: 210757
APN: 140-20-01-011
- 137 Golden Pond Ct
- 2425 Club Dr
- 5211 Charnwood Forest Cir
- 5274 Charnwood Forest Cir
- 2256 Club Dr
- 1009 Ferndown Ct
- 1033 Ferndown Ct
- 3069 Glenview Dr
- 3190 Montcastle Dr
- 142 Veranda Ln
- 1089 Brightwood Dr
- 1090 Earlmont Dr
- 230 Long Shadow Dr
- 1101 Brightwood Dr
- 143 Chelsea Ct
- 250 Walton Heath Way
- 5400 Belle Mead Dr
- 138 Chelsea Ct
- 243 Walton Heath Way
- 191 Devonshire Dr
