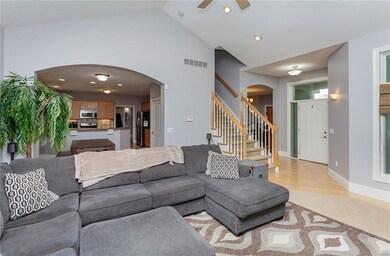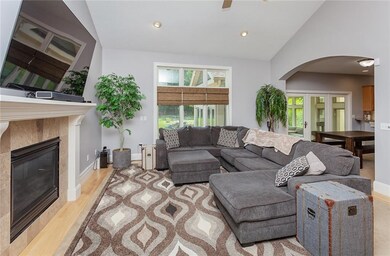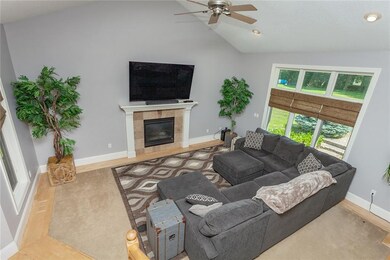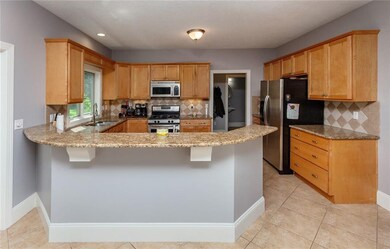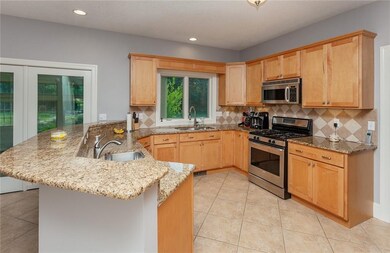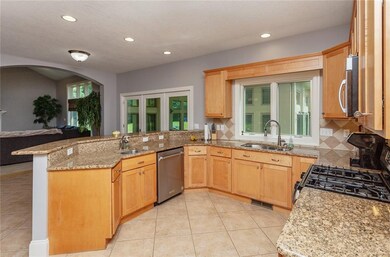
7205 Eagle Crest Dr Johnston, IA 50131
Herrold NeighborhoodHighlights
- Traditional Architecture
- Wood Flooring
- 3 Fireplaces
- Henry A. Wallace Elementary School Rated A
- Main Floor Primary Bedroom
- Sun or Florida Room
About This Home
As of September 2021Sitting on nearly an acre lot backing to timber w/ hiking trail access from the backyard, this two story is a must
see! You're greeted by lovely hardwood floors to a vaulted, two story great room w/ a fireplace. The kitchen
features granite counters, stainless appliances w/ gas cooktop, abundant cabinetry, breakfast bar & walk-in
pantry! A dining space w/ oversized triple pane glass doors leads to the spacious sunroom w/ incredible
backyard views & access to the large paver patio! An office/formal dining room/flex space sits at the front of
the home. Half bath & mudroom complete the main level. Upstairs relax in the master suite w/ fireplace, sitting
area, dbl sinks, tile shower, jetted tub & walk-in closet. 3 more generous-sized BRs share a full bath w/
dual vanity. The finished LL has LVP flooring, family/rec room w/ fireplace, bar area, 5th bedroom, 3/4 bath &
plenty of storage! Enjoy a country setting in a great Johnston location!
Home Details
Home Type
- Single Family
Est. Annual Taxes
- $10,913
Year Built
- Built in 2003
Home Design
- Traditional Architecture
- Asphalt Shingled Roof
- Cement Board or Planked
- Stucco
Interior Spaces
- 2,608 Sq Ft Home
- 2-Story Property
- Central Vacuum
- 3 Fireplaces
- Screen For Fireplace
- Electric Fireplace
- Shades
- Drapes & Rods
- Mud Room
- Family Room Downstairs
- Dining Area
- Sun or Florida Room
- Screened Porch
- Finished Basement
- Natural lighting in basement
- Laundry on main level
Kitchen
- Eat-In Kitchen
- Stove
- <<microwave>>
- Dishwasher
Flooring
- Wood
- Carpet
- Tile
Bedrooms and Bathrooms
- Primary Bedroom on Main
Home Security
- Home Security System
- Fire and Smoke Detector
Parking
- 3 Car Attached Garage
- Driveway
Utilities
- Forced Air Heating and Cooling System
- Septic Tank
- Cable TV Available
Additional Features
- Patio
- 0.92 Acre Lot
Community Details
- No Home Owners Association
Listing and Financial Details
- Assessor Parcel Number 24100445163000
Ownership History
Purchase Details
Home Financials for this Owner
Home Financials are based on the most recent Mortgage that was taken out on this home.Purchase Details
Purchase Details
Home Financials for this Owner
Home Financials are based on the most recent Mortgage that was taken out on this home.Purchase Details
Home Financials for this Owner
Home Financials are based on the most recent Mortgage that was taken out on this home.Purchase Details
Home Financials for this Owner
Home Financials are based on the most recent Mortgage that was taken out on this home.Purchase Details
Similar Homes in the area
Home Values in the Area
Average Home Value in this Area
Purchase History
| Date | Type | Sale Price | Title Company |
|---|---|---|---|
| Warranty Deed | $495,000 | None Available | |
| Interfamily Deed Transfer | -- | None Available | |
| Warranty Deed | $457,000 | None Available | |
| Warranty Deed | $418,500 | None Available | |
| Warranty Deed | $79,500 | -- | |
| Warranty Deed | -- | -- |
Mortgage History
| Date | Status | Loan Amount | Loan Type |
|---|---|---|---|
| Open | $495,000 | VA | |
| Previous Owner | $43,741 | Future Advance Clause Open End Mortgage | |
| Previous Owner | $434,150 | Adjustable Rate Mortgage/ARM | |
| Previous Owner | $313,875 | New Conventional | |
| Previous Owner | $150,000 | New Conventional | |
| Previous Owner | $233,582 | New Conventional | |
| Previous Owner | $75,465 | Credit Line Revolving | |
| Previous Owner | $318,867 | No Value Available |
Property History
| Date | Event | Price | Change | Sq Ft Price |
|---|---|---|---|---|
| 09/08/2021 09/08/21 | Sold | $495,000 | -5.7% | $190 / Sq Ft |
| 09/08/2021 09/08/21 | Pending | -- | -- | -- |
| 07/13/2021 07/13/21 | For Sale | $525,000 | +14.9% | $201 / Sq Ft |
| 04/26/2018 04/26/18 | Sold | $457,000 | -5.8% | $175 / Sq Ft |
| 03/27/2018 03/27/18 | Pending | -- | -- | -- |
| 03/21/2018 03/21/18 | For Sale | $485,000 | +15.9% | $186 / Sq Ft |
| 12/20/2013 12/20/13 | Sold | $418,500 | -7.0% | $160 / Sq Ft |
| 11/20/2013 11/20/13 | Pending | -- | -- | -- |
| 06/04/2013 06/04/13 | For Sale | $450,000 | -- | $173 / Sq Ft |
Tax History Compared to Growth
Tax History
| Year | Tax Paid | Tax Assessment Tax Assessment Total Assessment is a certain percentage of the fair market value that is determined by local assessors to be the total taxable value of land and additions on the property. | Land | Improvement |
|---|---|---|---|---|
| 2024 | $8,854 | $547,000 | $128,600 | $418,400 |
| 2023 | $9,000 | $547,000 | $128,600 | $418,400 |
| 2022 | $10,318 | $484,300 | $116,300 | $368,000 |
| 2021 | $10,158 | $484,300 | $116,300 | $368,000 |
| 2020 | $9,992 | $454,200 | $108,700 | $345,500 |
| 2019 | $11,276 | $454,200 | $108,700 | $345,500 |
| 2018 | $10,788 | $475,200 | $109,300 | $365,900 |
| 2017 | $10,324 | $475,200 | $109,300 | $365,900 |
| 2016 | $10,102 | $446,300 | $101,000 | $345,300 |
| 2015 | $10,102 | $446,300 | $101,000 | $345,300 |
| 2014 | $9,276 | $422,500 | $94,600 | $327,900 |
Agents Affiliated with this Home
-
Andrew DePhillips

Seller's Agent in 2021
Andrew DePhillips
RE/MAX
(515) 707-1026
1 in this area
481 Total Sales
-
Nathan Lyman

Seller Co-Listing Agent in 2021
Nathan Lyman
RE/MAX
(319) 231-9364
1 in this area
135 Total Sales
-
Chris Kew

Buyer's Agent in 2021
Chris Kew
RE/MAX
(515) 230-0488
1 in this area
257 Total Sales
-
JoAnn Manning

Seller's Agent in 2018
JoAnn Manning
Iowa Realty Mills Crossing
(515) 240-3647
3 in this area
106 Total Sales
-
Meg Nixon
M
Buyer's Agent in 2018
Meg Nixon
Iowa Realty Mills Crossing
(515) 991-6929
35 Total Sales
-
Mike clark

Seller's Agent in 2013
Mike clark
RE/MAX
(515) 577-4850
51 Total Sales
Map
Source: Des Moines Area Association of REALTORS®
MLS Number: 633336
APN: 241-00445163000
- 8864 NW Beaver Dr
- 7315 Longboat Dr
- 7016 Harbour Dr
- 8501 NW Beaver Dr
- 7074 NW 88th Ave
- 7032 NW 88th Ave
- 6406 Theresa Dr
- 6267 Enclave Cir
- 1444 Marina Cove Dr
- 1532 Marina Cove Dr
- 4701 NW 98th Ave
- 1613 Marina Cove Dr
- 6739 Bright St
- 8236 Mahon Ct
- 11094 NW Rowe Dr
- 8109 Buckley St
- 8233 Mahon Ct
- 71 Crosshaven 10 St
- 70 Crosshaven 10 St
- 69 Crosshaven 10 St

