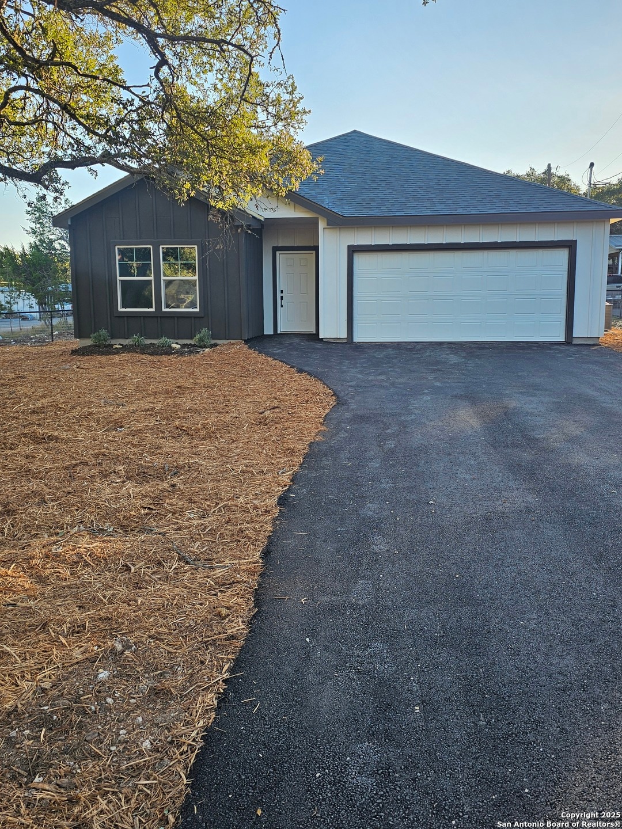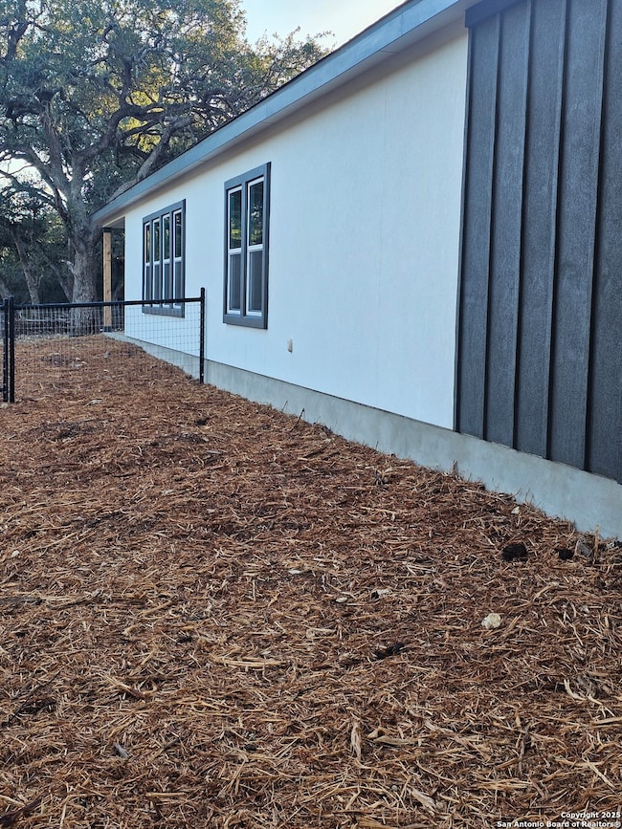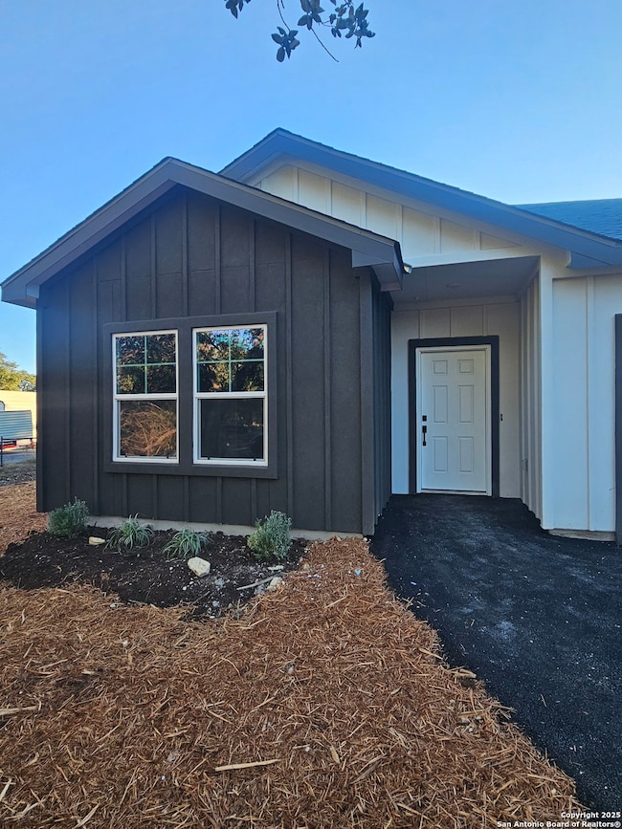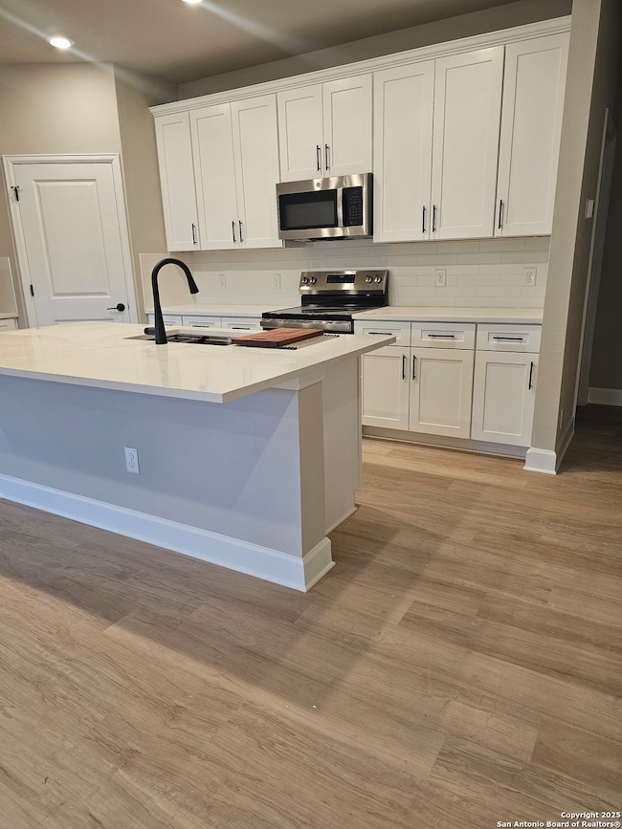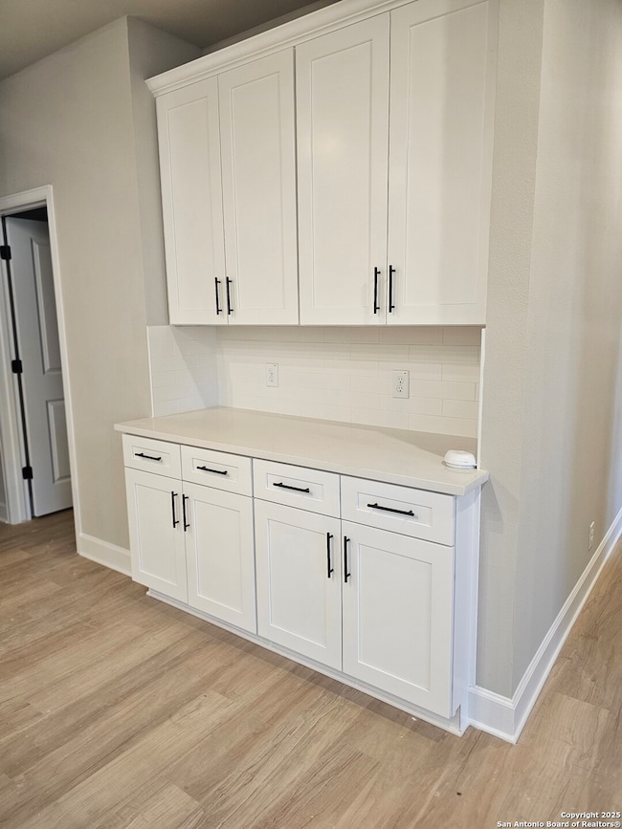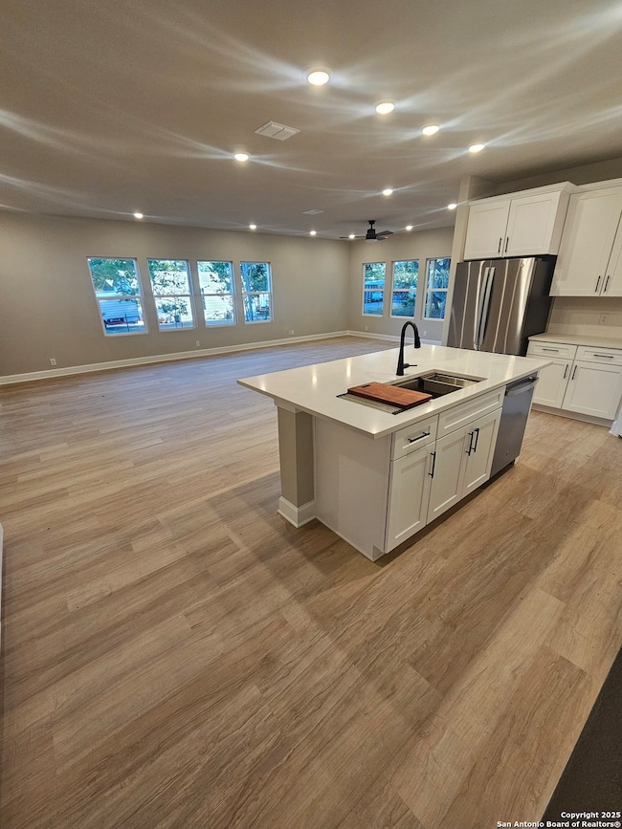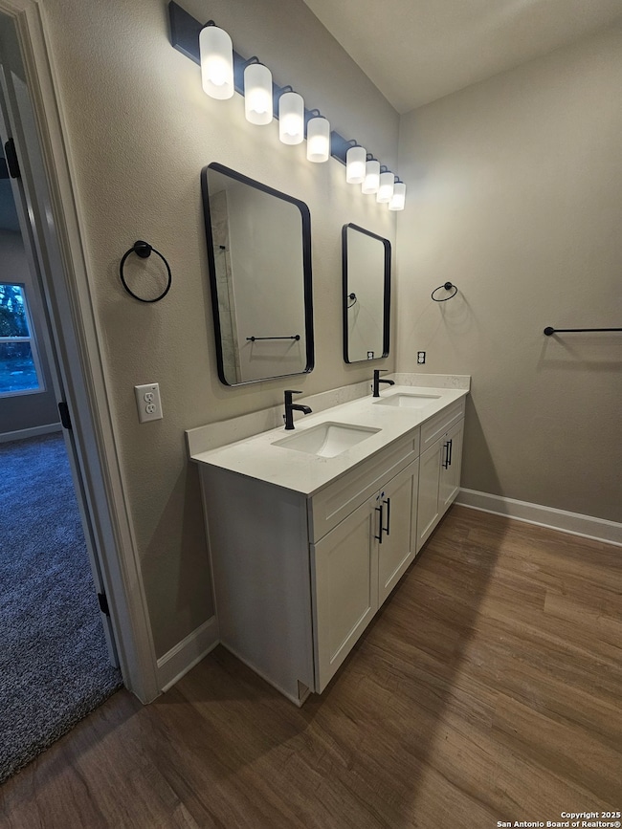7205 Exeter Ave Spring Branch, TX 78070
Estimated payment $3,059/month
Highlights
- New Construction
- Attic
- Walk-In Pantry
- Bill Brown Elementary School Rated A
- Game Room
- Eat-In Kitchen
About This Home
This home is under construction; photos are from the same home that sold in a different location. Due to finish:In Jan. Welcome to your Hill Country retreat in the highly desired Whispering Hills community! This beautifully designed home blends modern comfort with Texas charm, offering peaceful living just minutes from Hwy 281, Canyon Lake, and all the shopping and dining of Bulverde and Blanco. Open-concept layout, and high ceilings throughout, this home is perfect for both entertaining and everyday living. The spacious kitchen, large bathrooms, Walk-in closet large rooms, and two bonus rooms. Enjoy relaxing evenings on the covered back patio surrounded by mature trees and Hill Country views. Additional highlights include: Large primary suite with large shower Energy-efficient construction and modern fixtures Confirm all information on here. Oversized lot with plenty of privacy Convenient access to Comal ISD schools This home captures the essence of country living while keeping you close to everything that makes Spring Branch special.
Listing Agent
Cindy Assis Stensrud
eXp Realty Listed on: 11/04/2025
Home Details
Home Type
- Single Family
Est. Annual Taxes
- $806
Year Built
- Built in 2025 | New Construction
Home Design
- Slab Foundation
- Foam Insulation
- Composition Roof
- Masonry
- Stucco
Interior Spaces
- Property has 1 Level
- Ceiling Fan
- Double Pane Windows
- Low Emissivity Windows
- Combination Dining and Living Room
- Game Room
- Permanent Attic Stairs
- Fire and Smoke Detector
Kitchen
- Eat-In Kitchen
- Walk-In Pantry
- Dishwasher
Flooring
- Carpet
- Vinyl
Bedrooms and Bathrooms
- 4 Bedrooms
- Walk-In Closet
- 3 Full Bathrooms
Laundry
- Laundry on main level
- Washer Hookup
Parking
- 2 Car Garage
- Garage Door Opener
Schools
- Bill Brown Elementary School
- Spring Br Middle School
- Smithson High School
Utilities
- Central Heating and Cooling System
- Programmable Thermostat
- High-Efficiency Water Heater
- Septic System
Additional Features
- ENERGY STAR Qualified Equipment
- 0.69 Acre Lot
Community Details
- Built by Talavera h
- Whispering Hills Subdivision
Listing and Financial Details
- Tax Lot 428
- Assessor Parcel Number 560300042800
- Seller Concessions Offered
Map
Home Values in the Area
Average Home Value in this Area
Tax History
| Year | Tax Paid | Tax Assessment Tax Assessment Total Assessment is a certain percentage of the fair market value that is determined by local assessors to be the total taxable value of land and additions on the property. | Land | Improvement |
|---|---|---|---|---|
| 2025 | $805 | $66,130 | $66,130 | -- |
| 2024 | $805 | $54,100 | $54,100 | -- |
| 2023 | $805 | $60,120 | $60,120 | $0 |
| 2022 | $846 | $50,070 | $50,070 | -- |
| 2021 | $344 | $19,320 | $19,320 | $0 |
| 2020 | $394 | $21,260 | $21,260 | $0 |
| 2019 | $337 | $17,780 | $17,780 | $0 |
| 2018 | $337 | $17,780 | $17,780 | $0 |
| 2017 | $363 | $19,320 | $19,320 | $0 |
| 2016 | $363 | $19,320 | $19,320 | $0 |
| 2015 | $363 | $19,320 | $19,320 | $0 |
| 2014 | $363 | $19,320 | $19,320 | $0 |
Property History
| Date | Event | Price | List to Sale | Price per Sq Ft |
|---|---|---|---|---|
| 11/08/2025 11/08/25 | Off Market | -- | -- | -- |
| 11/06/2025 11/06/25 | Price Changed | $568,880 | 0.0% | $228 / Sq Ft |
| 11/06/2025 11/06/25 | For Sale | $568,880 | +4.4% | $228 / Sq Ft |
| 11/04/2025 11/04/25 | For Sale | $545,000 | -- | $218 / Sq Ft |
Purchase History
| Date | Type | Sale Price | Title Company |
|---|---|---|---|
| Deed | -- | Independence Title Company | |
| Interfamily Deed Transfer | -- | None Available |
Mortgage History
| Date | Status | Loan Amount | Loan Type |
|---|---|---|---|
| Open | $388,500 | Construction |
Source: San Antonio Board of REALTORS®
MLS Number: 1920514
APN: 56-0300-0428-00
- 7242 Exeter Ave
- 6248 Yorkshire Dr
- 6207 Yorkshire Dr
- 4246 Richmond Ave
- 10020 Autumn Wood
- 3196 Hawthorne Rd
- 3225 Hawthorne Rd
- 6511 Farm To Market Road 311
- 8009 Kenilworth Blvd
- 10027 Creekwood Pass
- 9038 Eagles View
- 7046 Devonshire Dr
- 9011 Eagles View
- 67 Sun Valley Dr
- 6005 Cornwall Dr
- 5013 Kenilworth Blvd
- 150 Wiesner Rd
- 12031 Canterbury Rd
- 429 Fossil Hills Loop
- 200 Mitchell Dr
- 586 Carriage House Unit 36
- 530 Carriage House
- 530 Carriage House Unit 42
- 3105 Comal Springs
- 200 Uecker
- 3067 View Ridge Dr Unit 15
- 3067 View Ridge Dr Unit 12
- 3067 View Ridge Dr Unit 11
- 715 Sunrise Trail
- 770 Buck Run Pass
- 127 Quail Run St
- 222 Buckhorn Dr
- 321 Deer Valley St
- 626 Flintstone Dr
- 31964 Native Sun Rd
- 804 Buckingham Dr
- 252 Sir Winston Dr
- 620 Scenic Run
- 324 Ridgerock Dr Unit 1
- 3625 Copper Horse
