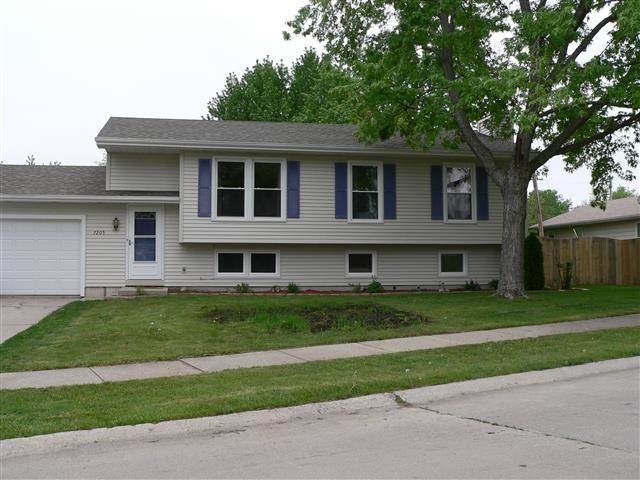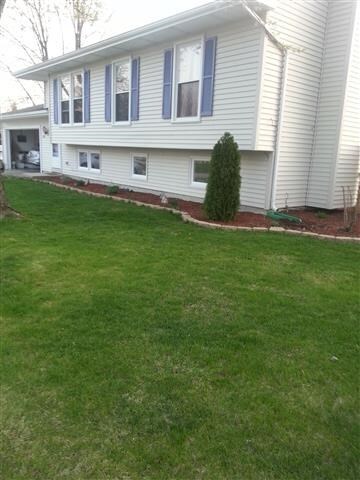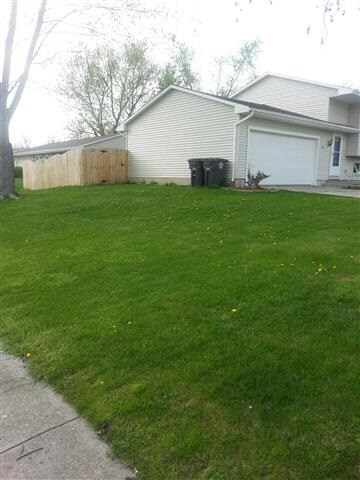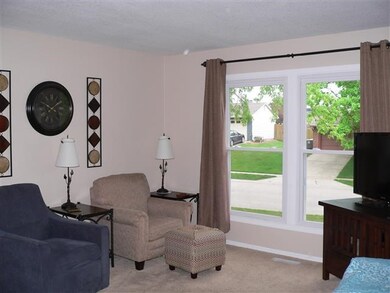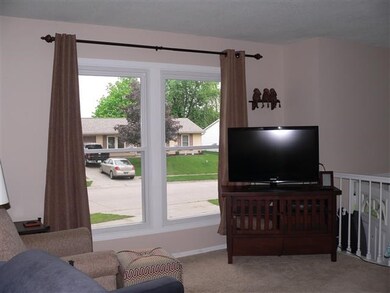
7205 Wrangler Trail Fort Wayne, IN 46835
Eldorado Hills NeighborhoodHighlights
- 1 Fireplace
- 2 Car Attached Garage
- Central Air
- Corner Lot
- En-Suite Primary Bedroom
- Privacy Fence
About This Home
As of September 2020Incredible home that shows true pride of ownership! This 4 bedroom, 2 1/2 bath home has been completely remodeled from top to bottom, and inside and out, with new roof, siding, windows, carpet, tile flooring and appliances in 2011. New privacy fence and storm door and garage door in 2012. Newer AC, furnace, and water heater. This 2036 sq.' home is a perfect family home that is located on a large corner lot in a family oriented neighborhood. The kitchen and bathrooms have been completely remodeled! This home offers an abundance of storage throughout. The lower level features a large laundry room, bedroom, bathroom and great room with beautiful fireplace. If you're looking for the perfect home, this is it!
Home Details
Home Type
- Single Family
Est. Annual Taxes
- $760
Year Built
- Built in 1976
Lot Details
- 0.25 Acre Lot
- Lot Dimensions are 93 x 120
- Privacy Fence
- Corner Lot
- Level Lot
HOA Fees
- $2 Monthly HOA Fees
Parking
- 2 Car Attached Garage
Home Design
- Bi-Level Home
- Asphalt Roof
- Vinyl Construction Material
Interior Spaces
- 1 Fireplace
Bedrooms and Bathrooms
- 4 Bedrooms
- En-Suite Primary Bedroom
Basement
- 1 Bathroom in Basement
- 1 Bedroom in Basement
Utilities
- Central Air
- Heating System Uses Gas
Listing and Financial Details
- Assessor Parcel Number 02-08-16-226-021.000-072
Ownership History
Purchase Details
Home Financials for this Owner
Home Financials are based on the most recent Mortgage that was taken out on this home.Purchase Details
Home Financials for this Owner
Home Financials are based on the most recent Mortgage that was taken out on this home.Purchase Details
Home Financials for this Owner
Home Financials are based on the most recent Mortgage that was taken out on this home.Purchase Details
Home Financials for this Owner
Home Financials are based on the most recent Mortgage that was taken out on this home.Purchase Details
Purchase Details
Purchase Details
Home Financials for this Owner
Home Financials are based on the most recent Mortgage that was taken out on this home.Similar Homes in Fort Wayne, IN
Home Values in the Area
Average Home Value in this Area
Purchase History
| Date | Type | Sale Price | Title Company |
|---|---|---|---|
| Quit Claim Deed | $10,000 | Fidelity National Title | |
| Warranty Deed | $166,000 | Metropolitan Title | |
| Warranty Deed | -- | Lawyers Title | |
| Warranty Deed | -- | Metropolitan Title Of In Llc | |
| Special Warranty Deed | -- | Statewide Title Company Inc | |
| Sheriffs Deed | $60,300 | None Available | |
| Warranty Deed | -- | Lawyers Title |
Mortgage History
| Date | Status | Loan Amount | Loan Type |
|---|---|---|---|
| Open | $165,250 | New Conventional | |
| Previous Owner | $161,020 | New Conventional | |
| Previous Owner | $109,971 | FHA | |
| Previous Owner | $106,528 | FHA | |
| Previous Owner | $70,800 | Fannie Mae Freddie Mac | |
| Previous Owner | $17,700 | Stand Alone Second |
Property History
| Date | Event | Price | Change | Sq Ft Price |
|---|---|---|---|---|
| 09/29/2020 09/29/20 | Sold | $166,000 | -0.5% | $82 / Sq Ft |
| 08/25/2020 08/25/20 | Pending | -- | -- | -- |
| 08/21/2020 08/21/20 | For Sale | $166,900 | +49.0% | $82 / Sq Ft |
| 07/09/2013 07/09/13 | Sold | $112,000 | -5.0% | $55 / Sq Ft |
| 05/18/2013 05/18/13 | Pending | -- | -- | -- |
| 05/11/2013 05/11/13 | For Sale | $117,900 | -- | $58 / Sq Ft |
Tax History Compared to Growth
Tax History
| Year | Tax Paid | Tax Assessment Tax Assessment Total Assessment is a certain percentage of the fair market value that is determined by local assessors to be the total taxable value of land and additions on the property. | Land | Improvement |
|---|---|---|---|---|
| 2024 | $1,946 | $207,800 | $29,200 | $178,600 |
| 2022 | $2,154 | $192,400 | $29,200 | $163,200 |
| 2021 | $1,881 | $169,400 | $17,200 | $152,200 |
| 2020 | $1,714 | $157,300 | $17,200 | $140,100 |
| 2019 | $1,516 | $140,200 | $17,200 | $123,000 |
| 2018 | $1,369 | $126,400 | $17,200 | $109,200 |
| 2017 | $1,110 | $106,100 | $17,200 | $88,900 |
| 2016 | $980 | $99,200 | $17,200 | $82,000 |
| 2014 | $1,150 | $112,100 | $17,200 | $94,900 |
| 2013 | $1,116 | $108,900 | $17,200 | $91,700 |
Agents Affiliated with this Home
-
Bradley Stinson

Seller's Agent in 2020
Bradley Stinson
North Eastern Group Realty
(260) 615-6753
1 in this area
264 Total Sales
-
Marcus Christlieb

Buyer's Agent in 2020
Marcus Christlieb
F.C. Tucker Fort Wayne
(260) 409-2174
1 in this area
149 Total Sales
-
Lori Mills

Seller's Agent in 2013
Lori Mills
CENTURY 21 Bradley Realty, Inc
(260) 385-4092
72 Total Sales
-
Greg Adams

Seller Co-Listing Agent in 2013
Greg Adams
CENTURY 21 Bradley Realty, Inc
(260) 433-0844
157 Total Sales
Map
Source: Indiana Regional MLS
MLS Number: 201304949
APN: 02-08-16-226-021.000-072
- 6008 Hinsdale Ln
- 7382 Denise Dr
- 7801 Brookfield Dr
- 6632 Salge Dr
- 6619 Hillsboro Ln
- 7412 Tanbark Ln
- 6420 Londonderry Ln
- 3849 Pebble Creek Place
- 7359 Linda Dr
- 7827 Sunderland Dr
- 5337 Ashland Dr
- 6204 Belle Isle Ln
- 5141 Derome Dr
- 8020 Marston Dr
- 6827 Belle Plain Cove
- 4731 Evard Rd
- 8029 Pebble Creek Place
- 8020 Carnovan Dr
- 8221 Sunny Ln
- 5517 Rothermere Dr
