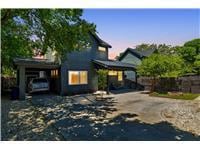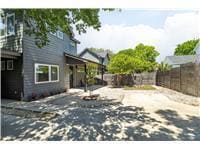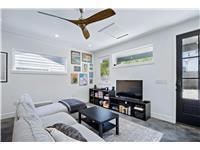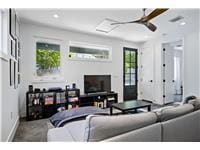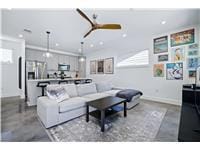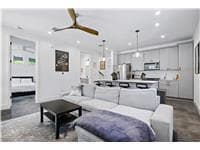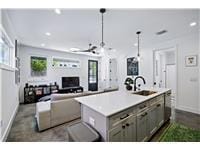
7206 Bethune Ave Unit 2 Austin, TX 78752
Saint Johns NeighborhoodHighlights
- Two Primary Bathrooms
- Main Floor Primary Bedroom
- No HOA
- Wood Flooring
- Granite Countertops
- 4-minute walk to St John Park
About This Home
This stylish, move-in-ready stand-alone condo is nestled in the vibrant St. Johns neighborhood, just minutes from Downtown Austin, Mueller, and The Domain. The thoughtfully designed interior features modern finishes, an open-concept layout, and abundant natural light throughout.The spacious kitchen is equipped with stainless steel appliances, quartz countertops that add both elegance and durability, and a stylish backsplash that complements the overall design. A stone island offers ample space for meal preparation or serves as a central gathering spot, while shaker cabinets blend classic style with modern functionality.Each bedroom includes its own full bathroom, with one located on the main floor. The second-floor bedroom provides a spa-like experience with a beautifully tiled walk-in shower.Step outside to enjoy a private outdoor retreat—a patio area perfect for relaxing, a fenced backyard for added privacy and play, a fire pit that sets the tone for cozy gatherings, and a shed for convenient storage.The owner may be flexible regarding pets; please inquire about your request. Please note, the property is also for sale, refer to MLS # 9446166
Listing Agent
Turn Key Property Group Brokerage Phone: (254) 855-6430 License #0639647 Listed on: 06/07/2025
Co-Listing Agent
Turn Key Property Group Brokerage Phone: (254) 855-6430 License #0355697
Condo Details
Home Type
- Condominium
Est. Annual Taxes
- $8,376
Year Built
- Built in 2019
Lot Details
- East Facing Home
- Wood Fence
Home Design
- Slab Foundation
- Composition Roof
- Masonry Siding
Interior Spaces
- 1,122 Sq Ft Home
- 2-Story Property
- Ceiling Fan
- Double Pane Windows
- ENERGY STAR Qualified Windows
- Neighborhood Views
- Stacked Washer and Dryer
Kitchen
- Open to Family Room
- Gas Cooktop
- Microwave
- Plumbed For Ice Maker
- Dishwasher
- Kitchen Island
- Granite Countertops
- Disposal
Flooring
- Wood
- Concrete
Bedrooms and Bathrooms
- 2 Bedrooms | 1 Primary Bedroom on Main
- Walk-In Closet
- Two Primary Bathrooms
- 2 Full Bathrooms
- Walk-in Shower
Parking
- 3 Parking Spaces
- Attached Carport
Eco-Friendly Details
- ENERGY STAR Qualified Appliances
Outdoor Features
- Covered patio or porch
- Outdoor Storage
Schools
- Pickle Elementary School
- Webb Middle School
- Northeast Early College High School
Utilities
- Central Air
- Heating System Uses Natural Gas
- Natural Gas Connected
- High Speed Internet
Community Details
- No Home Owners Association
- 2 Units
- St Johns Addition Subdivision
Listing and Financial Details
- Security Deposit $2,350
- Tenant pays for all utilities
- 12 Month Lease Term
- $50 Application Fee
- Assessor Parcel Number 02291520030000
- Tax Block 11
Map
About the Listing Agent

You’ve come to the right place to look for your new home in Central Texas and Hill Country! Hope is a rare Austinite. Born and raised in Austin, Texas, she’s been in the real estate industry for over 18 years. Hope specializes in all facets of the Real Estate.
Hope's Other Listings
Source: Unlock MLS (Austin Board of REALTORS®)
MLS Number: 6345125
APN: 937298
- 7205 Bethune Ave
- 7306 Carver Ave Unit 1
- 7410 Carver Ave
- 7303 Carver Ave
- 7301 Providence Ave Unit B and C
- 7208 Bennett Ave
- 7311 Providence Ave Unit A
- 7407 Carver Ave
- 7008 Meador Ave Unit 1
- 6921 Bennett Ave
- 7314 Bennett Ave
- 6908 -6910 Blessing Ave
- 6910 Blessing Ave
- 6908 Blessing Ave
- 6912 Bennett Ave Unit A
- 6902 Carver Ave Unit B
- 7309 Blessing Ave
- 7305 A/B Grand Canyon Dr
- 1317 McKie Cove
- 7611 Providence Ave Unit A
