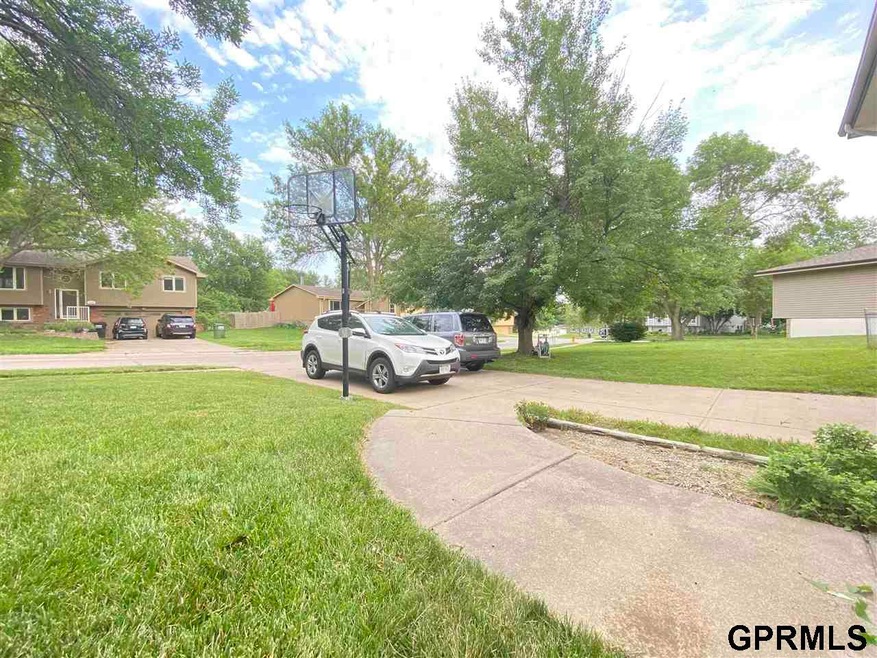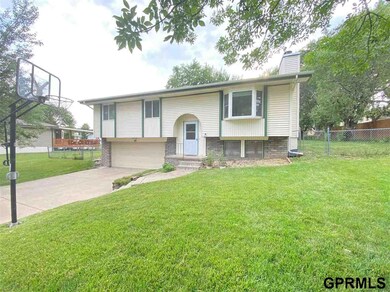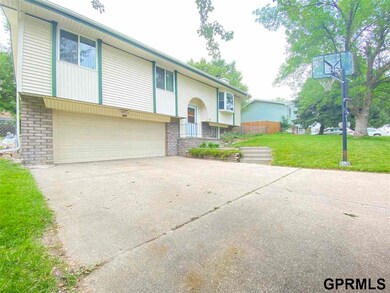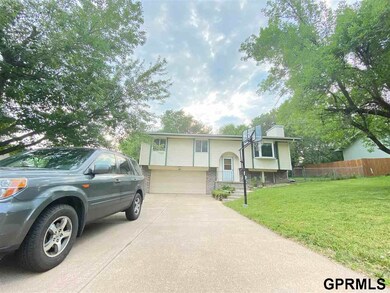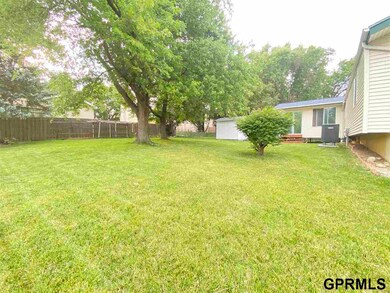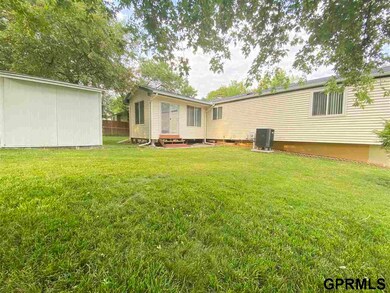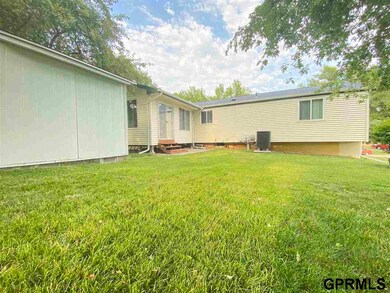
7206 S 75th Ave La Vista, NE 68128
Estimated Value: $273,000 - $292,000
Highlights
- Main Floor Bedroom
- 1 Fireplace
- Porch
- Papillion La Vista Senior High School Rated A-
- No HOA
- 2 Car Attached Garage
About This Home
As of September 2021Updated spacious 4-bedroom, 3-bathroom house with a sunroom a finished extra 2nd master bedroom in the basement. It is on a flat lot and also has an attached 2-car garage. Both furnace and central air units have been recently replaced in 2021. New roof is 3-5 years old. All appliances currently there will stay with the house.
Last Agent to Sell the Property
Maxim Realty Group LLC License #20150390 Listed on: 07/17/2021
Home Details
Home Type
- Single Family
Est. Annual Taxes
- $3,816
Year Built
- Built in 1979
Lot Details
- 0.25 Acre Lot
- Lot Dimensions are 75 x 150
- Chain Link Fence
Parking
- 2 Car Attached Garage
Home Design
- Split Level Home
- Block Foundation
- Composition Roof
Interior Spaces
- 1 Fireplace
- Partially Finished Basement
Kitchen
- Oven
- Dishwasher
- Disposal
Bedrooms and Bathrooms
- 4 Bedrooms
- Main Floor Bedroom
Laundry
- Dryer
- Washer
Outdoor Features
- Porch
Schools
- La Vista West Elementary School
- La Vista Middle School
- Papillion-La Vista High School
Utilities
- Forced Air Heating and Cooling System
- Heating System Uses Gas
Community Details
- No Home Owners Association
- Crestview Heights Subdivision
Listing and Financial Details
- Assessor Parcel Number 010564071
Ownership History
Purchase Details
Home Financials for this Owner
Home Financials are based on the most recent Mortgage that was taken out on this home.Similar Homes in the area
Home Values in the Area
Average Home Value in this Area
Purchase History
| Date | Buyer | Sale Price | Title Company |
|---|---|---|---|
| Salazar Jose | $230,000 | Charter Title & Escrow Svcs |
Mortgage History
| Date | Status | Borrower | Loan Amount |
|---|---|---|---|
| Open | Salazar Jose | $172,500 | |
| Previous Owner | Nguyen Tuan Khac | $70,000 |
Property History
| Date | Event | Price | Change | Sq Ft Price |
|---|---|---|---|---|
| 09/03/2021 09/03/21 | Sold | $230,000 | -2.1% | $143 / Sq Ft |
| 07/31/2021 07/31/21 | Pending | -- | -- | -- |
| 07/17/2021 07/17/21 | For Sale | $235,000 | -- | $146 / Sq Ft |
Tax History Compared to Growth
Tax History
| Year | Tax Paid | Tax Assessment Tax Assessment Total Assessment is a certain percentage of the fair market value that is determined by local assessors to be the total taxable value of land and additions on the property. | Land | Improvement |
|---|---|---|---|---|
| 2024 | $4,466 | $248,058 | $34,000 | $214,058 |
| 2023 | $4,466 | $220,918 | $30,000 | $190,918 |
| 2022 | $4,416 | $205,699 | $27,000 | $178,699 |
| 2021 | $3,988 | $183,016 | $25,000 | $158,016 |
| 2020 | $3,816 | $173,392 | $25,000 | $148,392 |
| 2019 | $3,529 | $160,453 | $25,000 | $135,453 |
| 2018 | $3,195 | $143,164 | $21,000 | $122,164 |
| 2017 | $3,032 | $135,897 | $21,000 | $114,897 |
| 2016 | $2,873 | $128,927 | $21,000 | $107,927 |
| 2015 | $2,805 | $126,215 | $21,000 | $105,215 |
| 2014 | $2,719 | $121,593 | $21,000 | $100,593 |
| 2012 | -- | $120,976 | $21,000 | $99,976 |
Agents Affiliated with this Home
-
Kenny Tran

Seller's Agent in 2021
Kenny Tran
Maxim Realty Group LLC
(402) 882-1199
70 Total Sales
-
Ricardo Castro

Buyer's Agent in 2021
Ricardo Castro
Nebraska Realty
(402) 999-1707
357 Total Sales
Map
Source: Great Plains Regional MLS
MLS Number: 22116425
APN: 010564071
- 7102 S 74th Ave
- 7521 Edward Ave
- 7309 Joseph Ave
- 7311 Elizabeth St
- 7308 Frederick Ave
- 7520 Hayes Cir
- 7327 S 72nd Ave
- 7347 S 72nd Ave
- 7511 Drexel St
- 7519 S 76th Ave
- 7535 S 76th St
- 7815 Heritage Plaza
- 6219 S 79th Cir
- 6312 S 72nd Ave
- 7822 Leaf Plum Dr
- 7714 Greenleaf Dr
- 7820 S 71st Ave
- 7813 Crabapple Ct
- 7923 S 69th St
- 8206 Walnut Ln
- 7206 S 75th Ave
- 7202 S 75th Ave
- 7516 Josephine St
- 7209 S 76th St
- 7205 S 76th St
- 7213 S 76th St
- 7114 S 75th Ave
- 7201 S 76th St
- 7205 S 75th Ave
- 7209 S 75th Ave
- 7201 S 75th Ave
- 7113 S 76th St
- 7113 S 75th Ave
- 7110 S 75th Ave
- 7517 Josephine St
- 7310 S 75th Ave
- 7602 Josephine St
- 7202 S 76th St
- 7521 Josephine St
- 7206 S 75th St
