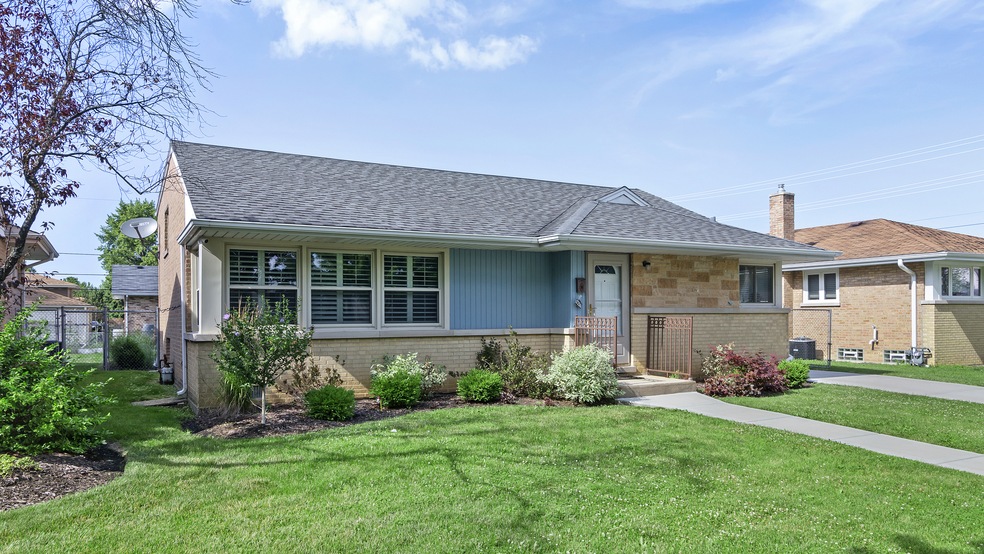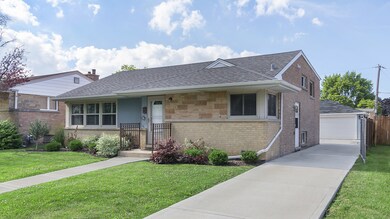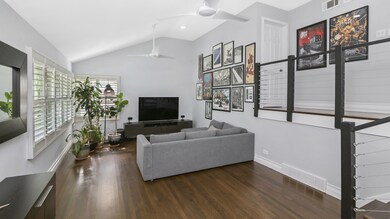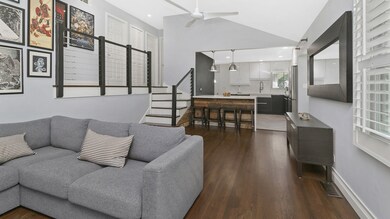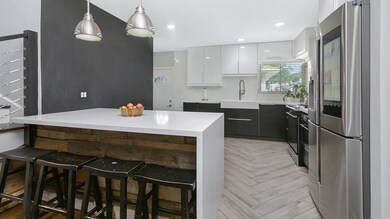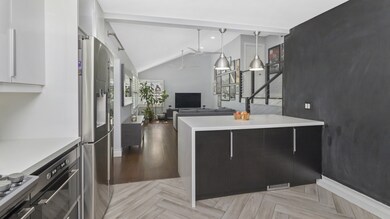
7206 W Greenleaf St Niles, IL 60714
The Terrace NeighborhoodEstimated Value: $429,000 - $476,000
Highlights
- Sauna
- Landscaped Professionally
- Wood Flooring
- Maine East High School Rated A
- Vaulted Ceiling
- Steam Shower
About This Home
As of August 2020Stunning remodel of this split level 3BR/2BA is awaiting you! No expense was spared when the current owners were designing this home! Now that they have outgrown it, you can reap the benefits of all the work and love they have put into it. The kitchen has been opened up to the livingroom, providing a gorgeous, white quartz waterfall island with seating for 4 people. Brand new, two-toned cabinetry with high end Samsung appliances, SMART fridge, commercial stove hood, pure white quartz countertops, large farm sink, and beautiful herringbone ceramic wood plank flooring complete this state of the art kitchen! The open concept livingroom boasts vaulted ceilings, new plantation shutters, refinished hardwood floors, and modern, custom railings leading up to the 2nd level. Large principal bedroom and 2 additional bedrooms on this level feature new black-out blinds with newly refinished hardwood floors and completely remodeled, designer bathroom with new plumbing! The lower level has been completely gutted, turning the family room into the current principal bedroom with recessed lighting, a large walk in closet and office space with built in desk. The bathroom was redesigned from a small half bath into a GORGEOUSLY designed full bath with new plumbing, custom tiling throughout, and a large steam shower! Additional features include: New high efficiency HVAC and AC compressor. New water heater. New CONCRETE driveway, patio and parking pad in newly sided 2 car garage with new windows/doors/roof. Huge, fenced in backyard, with separate, fenced in dog run behind garage. Complete rework of sewer lines and sewer back-up flood control out to main sewer line. New electrical panel and upgraded 100 amp service. Recent tuckpointing of entire home. NEST camera security system. Great location and in top rated Melzer schools district! This home is what every home in Niles aspires to be!
Home Details
Home Type
- Single Family
Est. Annual Taxes
- $7,798
Year Built | Renovated
- 1957 | 2017
Lot Details
- Southern Exposure
- East or West Exposure
- Dog Run
- Fenced Yard
- Landscaped Professionally
Parking
- Detached Garage
- Parking Available
- Garage Door Opener
- Side Driveway
- Off-Street Parking
- Parking Included in Price
- Garage Is Owned
Home Design
- Bi-Level Home
- Brick Exterior Construction
- Slab Foundation
- Asphalt Shingled Roof
Interior Spaces
- Vaulted Ceiling
- Sauna
Kitchen
- Breakfast Bar
- Oven or Range
- Range Hood
- Microwave
- High End Refrigerator
- Dishwasher
- Stainless Steel Appliances
- Kitchen Island
- Disposal
Flooring
- Wood
- Laminate
Bedrooms and Bathrooms
- Walk-In Closet
- Primary Bathroom is a Full Bathroom
- Steam Shower
- Separate Shower
Laundry
- Dryer
- Washer
Finished Basement
- Partial Basement
- Finished Basement Bathroom
Utilities
- Forced Air Heating and Cooling System
- Heating System Uses Gas
Additional Features
- North or South Exposure
- Stamped Concrete Patio
Listing and Financial Details
- Homeowner Tax Exemptions
- $2,000 Seller Concession
Ownership History
Purchase Details
Home Financials for this Owner
Home Financials are based on the most recent Mortgage that was taken out on this home.Purchase Details
Home Financials for this Owner
Home Financials are based on the most recent Mortgage that was taken out on this home.Purchase Details
Purchase Details
Home Financials for this Owner
Home Financials are based on the most recent Mortgage that was taken out on this home.Purchase Details
Similar Homes in the area
Home Values in the Area
Average Home Value in this Area
Purchase History
| Date | Buyer | Sale Price | Title Company |
|---|---|---|---|
| Castillo Wanda | $378,500 | Attorney | |
| Gomes Thiago | $225,000 | Git | |
| Berresheim Kathryn J | -- | None Available | |
| Berresheim Kathryn J | -- | Cti | |
| Berresheim Fred W | -- | -- |
Mortgage History
| Date | Status | Borrower | Loan Amount |
|---|---|---|---|
| Open | Castillo Wanda | $302,800 | |
| Previous Owner | Gomes Thiago | $7,500 | |
| Previous Owner | Gomes Thiago | $213,750 | |
| Previous Owner | Berresheim Kathryn J | $173,825 | |
| Previous Owner | Berresheim Fred W | $25,000 | |
| Previous Owner | Berresheim Fred W | $20,000 |
Property History
| Date | Event | Price | Change | Sq Ft Price |
|---|---|---|---|---|
| 08/31/2020 08/31/20 | Sold | $378,500 | +0.9% | $316 / Sq Ft |
| 07/21/2020 07/21/20 | Pending | -- | -- | -- |
| 07/17/2020 07/17/20 | For Sale | $375,000 | +66.7% | $314 / Sq Ft |
| 07/02/2014 07/02/14 | Sold | $225,000 | -5.9% | $188 / Sq Ft |
| 05/12/2014 05/12/14 | Pending | -- | -- | -- |
| 04/13/2014 04/13/14 | For Sale | $239,000 | -- | $200 / Sq Ft |
Tax History Compared to Growth
Tax History
| Year | Tax Paid | Tax Assessment Tax Assessment Total Assessment is a certain percentage of the fair market value that is determined by local assessors to be the total taxable value of land and additions on the property. | Land | Improvement |
|---|---|---|---|---|
| 2024 | $7,798 | $30,487 | $7,608 | $22,879 |
| 2023 | $7,798 | $32,259 | $7,608 | $24,651 |
| 2022 | $7,798 | $32,259 | $7,608 | $24,651 |
| 2021 | $6,226 | $21,481 | $5,359 | $16,122 |
| 2020 | $6,595 | $27,165 | $5,359 | $21,806 |
| 2019 | $6,439 | $30,184 | $5,359 | $24,825 |
| 2018 | $6,206 | $26,734 | $4,668 | $22,066 |
| 2017 | $6,161 | $26,734 | $4,668 | $22,066 |
| 2016 | $5,965 | $26,734 | $4,668 | $22,066 |
| 2015 | $6,341 | $23,600 | $3,976 | $19,624 |
| 2014 | $5,450 | $23,600 | $3,976 | $19,624 |
| 2013 | $5,337 | $23,600 | $3,976 | $19,624 |
Agents Affiliated with this Home
-
George Cain

Seller's Agent in 2020
George Cain
Compass
(773) 818-9005
1 in this area
27 Total Sales
-
Kim Suhanek

Buyer's Agent in 2020
Kim Suhanek
@ Properties
(847) 338-7543
1 in this area
103 Total Sales
-
Iwona Filipiak

Seller's Agent in 2014
Iwona Filipiak
Berkshire Hathaway HomeServices Chicago
(773) 640-2807
56 Total Sales
-
Nick Libert

Buyer's Agent in 2014
Nick Libert
EXIT Strategy Realty
(312) 493-0920
166 Total Sales
Map
Source: Midwest Real Estate Data (MRED)
MLS Number: MRD10786080
APN: 09-24-211-031-0000
- 7203 W Lill St
- 7202 W Crain St
- 7013 W Greenleaf Ave
- 8633 N Olcott Ave
- 8661 N National Ave
- 8640 Waukegan Rd Unit 227
- 8761 N Olcott Ave
- 8553 N Oleander Ave
- 8620 Waukegan Rd Unit 405
- 8610 N Waukegan Rd Unit 402W
- 8814 Sayre Ave
- 6950 Dempster St
- 6828 Prairie St
- 5809 W Main St
- 8311 N Olcott Ave
- 8557 N Ottawa Ave
- 8833 Oleander Ave
- 8128 N Odell Ave
- 8209 N Oleander Ave
- 8252 N Caldwell Ave
- 7206 W Greenleaf St
- 7212 W Greenleaf St
- 7202 W Greenleaf St
- 7216 W Greenleaf St
- 7207 W Conrad Ave
- 7213 W Conrad Ave
- 7203 W Conrad Ave
- 7222 W Greenleaf St
- 7217 W Conrad Ave
- 7223 W Conrad Ave
- 7207 W Greenleaf St
- 7162 W Greenleaf St
- 7226 W Greenleaf St
- 7203 W Greenleaf St
- 7213 W Greenleaf St
- 7219 W Greenleaf St
- 7158 W Greenleaf St
- 7227 W Conrad Ave
- 7157 W Greenleaf St
- 8617 N Harlem Ave
