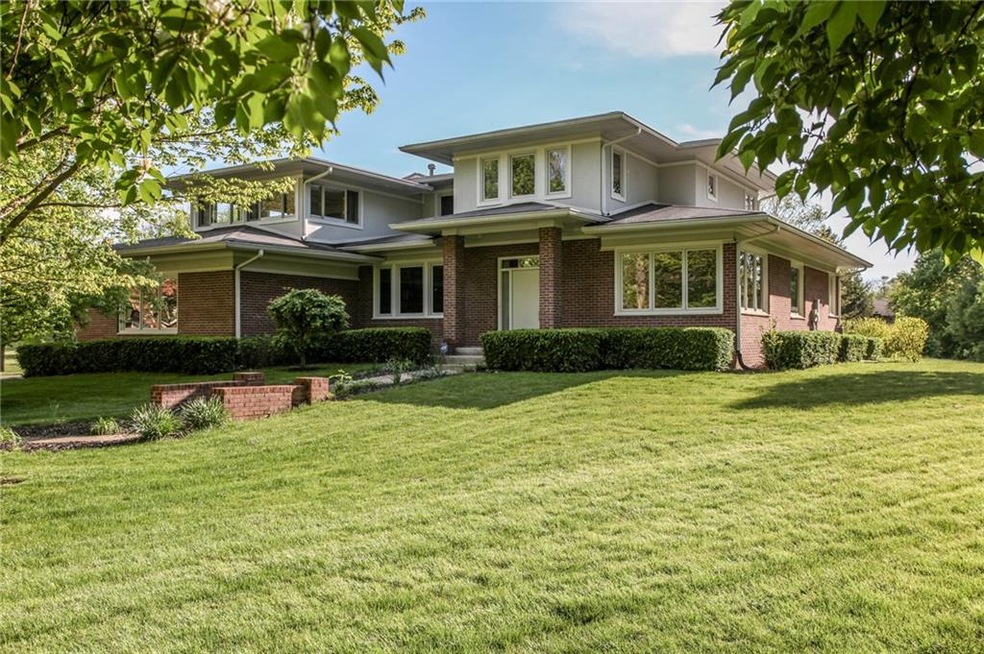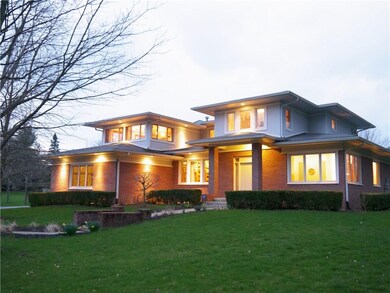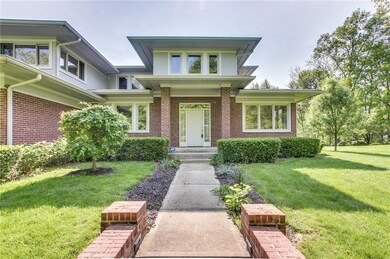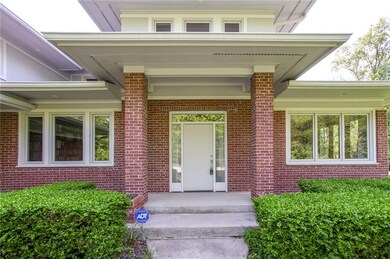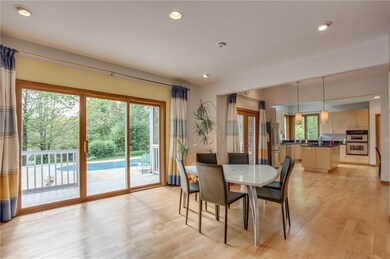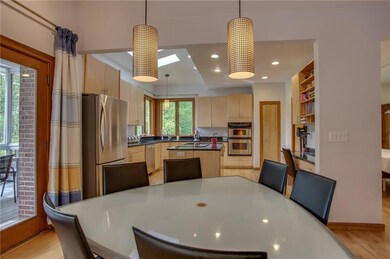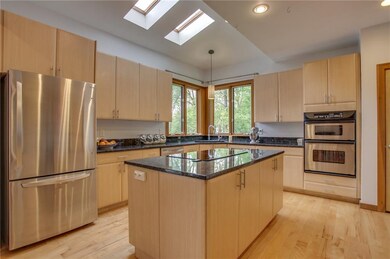
7207 Chablis Ct Indianapolis, IN 46278
Traders Point NeighborhoodEstimated Value: $652,606 - $697,000
Highlights
- In Ground Pool
- Central Air
- Garage
- Security System Owned
About This Home
As of August 2017Gorgeous 6 bdrm home with contemporary exterior & stunning finishes. Hardwood floors throughout. Large open living areas w/ sun-drenched windows & doors. Dream kitchen features beautiful SS appliances and granite countertops. Main floor includes guest brdrm, formal dining room, and library/study. Fully finished bsmt great for recreation. Backyard boasts a porch and fantastic pool. Pike Township schools in popular Normandy Farms.
Last Agent to Sell the Property
CENTURY 21 Scheetz License #RB14044556 Listed on: 02/17/2017

Last Buyer's Agent
Douglas Lathery
Keller Williams Indy Metro W

Home Details
Home Type
- Single Family
Est. Annual Taxes
- $4,292
Year Built
- Built in 1998
Lot Details
- 0.76
Home Design
- Brick Exterior Construction
- Concrete Perimeter Foundation
Interior Spaces
- 2-Story Property
- Fireplace With Gas Starter
- Living Room with Fireplace
- Finished Basement
- Basement Lookout
- Attic Access Panel
Kitchen
- Oven
- Electric Cooktop
- Microwave
- Dishwasher
Bedrooms and Bathrooms
- 6 Bedrooms
Home Security
- Security System Owned
- Fire and Smoke Detector
Parking
- Garage
- Driveway
Utilities
- Central Air
- Heating System Uses Gas
- Gas Water Heater
Additional Features
- In Ground Pool
- 0.76 Acre Lot
Community Details
- Normandy Farms Subdivision
Listing and Financial Details
- Assessor Parcel Number 490427112001000600
Ownership History
Purchase Details
Home Financials for this Owner
Home Financials are based on the most recent Mortgage that was taken out on this home.Purchase Details
Similar Homes in Indianapolis, IN
Home Values in the Area
Average Home Value in this Area
Purchase History
| Date | Buyer | Sale Price | Title Company |
|---|---|---|---|
| Conway Clark Isaac | $465,000 | -- | |
| Conway Clark Isaac | $465,000 | Chicago Title Co Llc | |
| Hanak Thomas | -- | None Available |
Mortgage History
| Date | Status | Borrower | Loan Amount |
|---|---|---|---|
| Open | Conway Clark Isaac | $100,000 | |
| Open | Conway Clark Isaac | $348,750 | |
| Previous Owner | Hanak Thomas | $130,000 | |
| Previous Owner | Hanak Elodie | $25,000 | |
| Previous Owner | Cole Daniel H | $25,000 |
Property History
| Date | Event | Price | Change | Sq Ft Price |
|---|---|---|---|---|
| 08/17/2017 08/17/17 | Sold | $465,000 | -2.1% | $106 / Sq Ft |
| 06/16/2017 06/16/17 | Price Changed | $475,000 | -2.1% | $109 / Sq Ft |
| 05/12/2017 05/12/17 | Price Changed | $485,000 | -1.2% | $111 / Sq Ft |
| 05/03/2017 05/03/17 | Price Changed | $491,000 | -1.8% | $112 / Sq Ft |
| 02/17/2017 02/17/17 | For Sale | $500,000 | -- | $114 / Sq Ft |
Tax History Compared to Growth
Tax History
| Year | Tax Paid | Tax Assessment Tax Assessment Total Assessment is a certain percentage of the fair market value that is determined by local assessors to be the total taxable value of land and additions on the property. | Land | Improvement |
|---|---|---|---|---|
| 2024 | $5,680 | $508,200 | $85,100 | $423,100 |
| 2023 | $5,680 | $523,700 | $85,100 | $438,600 |
| 2022 | $6,317 | $500,200 | $85,100 | $415,100 |
| 2021 | $5,321 | $487,900 | $72,600 | $415,300 |
| 2020 | $5,226 | $477,800 | $72,600 | $405,200 |
| 2019 | $5,099 | $466,600 | $72,600 | $394,000 |
| 2018 | $5,306 | $484,600 | $72,600 | $412,000 |
| 2017 | $4,954 | $453,500 | $72,600 | $380,900 |
| 2016 | $4,809 | $438,900 | $72,600 | $366,300 |
| 2014 | $4,292 | $402,600 | $72,600 | $330,000 |
| 2013 | $3,890 | $380,600 | $72,600 | $308,000 |
Agents Affiliated with this Home
-
Laura Heigl

Seller's Agent in 2017
Laura Heigl
CENTURY 21 Scheetz
(317) 525-2272
4 in this area
405 Total Sales
-

Buyer's Agent in 2017
Douglas Lathery
Keller Williams Indy Metro W
(317) 432-2428
118 Total Sales
-
Morgan Lathery

Buyer's Agent in 2017
Morgan Lathery
Keller Williams Indy Metro S
(317) 210-1126
147 Total Sales
-

Buyer Co-Listing Agent in 2017
Paloma Escalante
Map
Source: MIBOR Broker Listing Cooperative®
MLS Number: MBR21465703
APN: 49-04-27-112-001.000-600
- 7545 Chablis Cir
- 7531 Normandy Blvd
- 7610 Monte Carlo Way
- 7897 Moore Rd
- 6519 Rothchild Blvd
- 6833 Bluffridge Ln
- 6818 Bluffridge Dr
- 7971 Conarroe Rd
- 7113 Lakeside Woods Dr
- 7722 Shady Hills Dr W
- 6307 Keeneland Ct
- 8235 Ridge Valley Ct
- 6715 Shanghai Cir
- 6471 Hunters Green Place
- 8220 Traders Hollow Ct
- 7716 Traders Hollow Ln
- 8418 Mesic Ct
- 7931 W 86th St
- 7957 Preservation Dr
- 310 W Main St
- 7207 Chablis Ct
- 7223 Chablis Ct
- 7527 Chablis Cir
- 10744 Wilson Rd
- 7521 Chablis Cir
- 7201 Chablis Ct
- 7231 Chablis Ct
- 7202 Chablis Ct
- 7533 Chablis Cir
- 7216 Chablis Ct
- 7515 Chablis Cir
- 7224 Chablis Ct
- 7210 Chablis Ct
- 7565 Chablis Cir
- 7230 Chablis Ct
- 7539 Chablis Cir
- 7516 Chablis Cir
- 7525 Palais Ct
- 7035 Dubonnet Ct
- 7509 Chablis Cir
