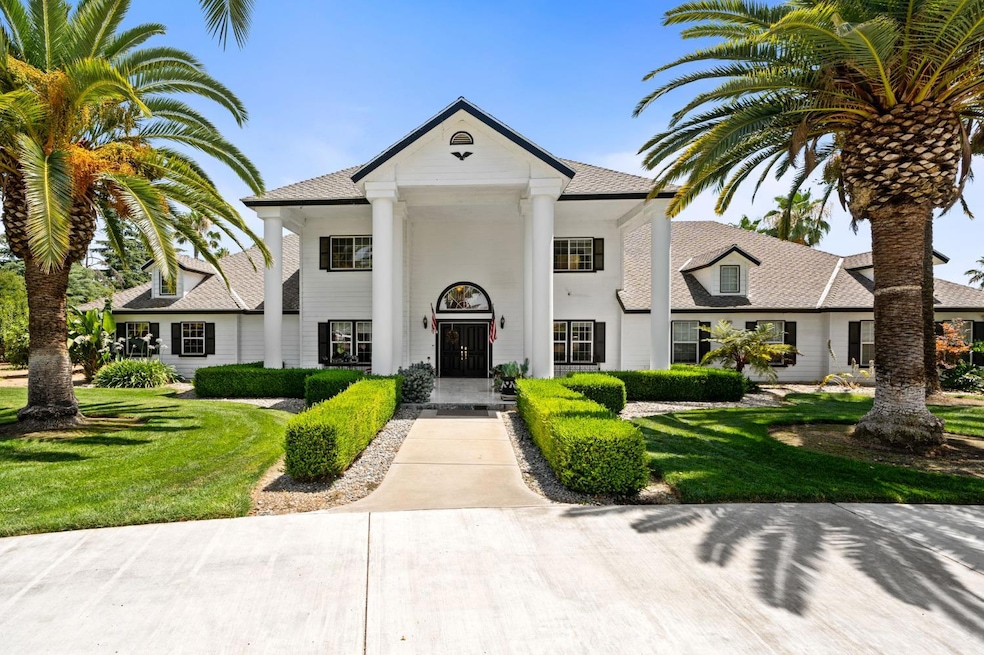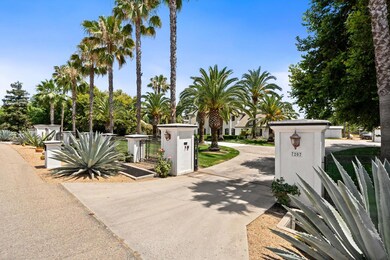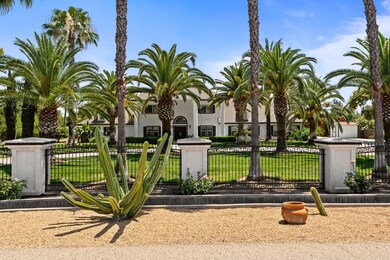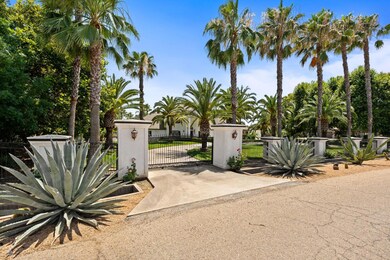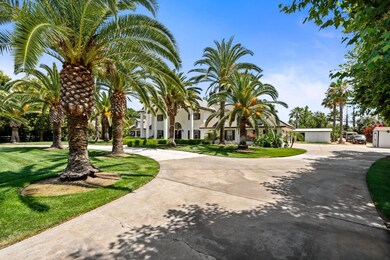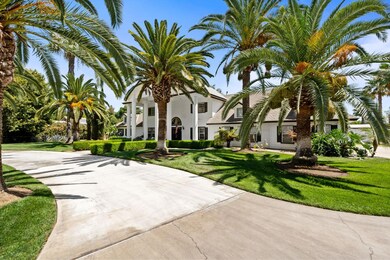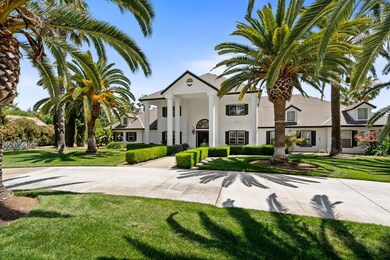
7207 E Bremer Ave Fresno, CA 93737
Estimated payment $10,003/month
Highlights
- In Ground Pool
- RV Access or Parking
- Marble Flooring
- Reyburn Intermediate School Rated A
- Sitting Area In Primary Bedroom
- Jetted Tub in Primary Bathroom
About This Home
Welcome to a rare gem where timeless elegance meets modern comfort. This exquisite estate, set on 2 beautifully landscaped acres, offers 5 spacious bedrooms, 3 full bathrooms, and a lifestyle of pure luxury.As you enter, you're greeted by glowing marble flooring, soaring high ceilings, and a sense of refined sophistication. The heart of the home is a chef's dream a gourmet kitchen adorned with granite countertops, premium appliances, and seamless flow into the dining and living areas, perfect for entertaining or quiet family evenings.The primary suite is conveniently located on the main level, offering privacy and ease, while one additional downstairs bedroom provides flexible space for guests or a home office. Upstairs, you'll find three more generously sized bedrooms, including one with access to a large private balcony, ideal for enjoying serene views and golden sunsets.Step outside to your own private resort a stunning backyard oasis featuring a crystal-clear pool, lush landscaping with majestic palm trees, and open space for gatherings, playing, or relaxing in total tranquility.With 75 solar panels, this home combines luxury and efficiency, keeping you cool and comfortable all summer long while saving on energy costs.
Home Details
Home Type
- Single Family
Est. Annual Taxes
- $7,042
Year Built
- Built in 1994
Lot Details
- 2 Acre Lot
- Security Fence
- Fenced For Horses
- Front and Back Yard Sprinklers
- Garden
- Back Yard Fenced and Front Yard
- Property is zoned RR
Parking
- 4 Car Garage
- Garage Door Opener
- RV Access or Parking
Home Design
- Concrete Foundation
- Composition Roof
- Concrete Perimeter Foundation
- Stucco
Interior Spaces
- 3,745 Sq Ft Home
- 2-Story Property
- Ceiling Fan
- Self Contained Fireplace Unit Or Insert
- Brick Fireplace
- Great Room
- Family Room
- Dining Room
- Laundry in unit
Kitchen
- Breakfast Room
- Breakfast Bar
Flooring
- Carpet
- Concrete
- Marble
Bedrooms and Bathrooms
- 5 Bedrooms
- Sitting Area In Primary Bedroom
- Primary Bedroom on Main
- 3 Full Bathrooms
- Secondary Bathroom Double Sinks
- Jetted Tub in Primary Bathroom
- Hydromassage or Jetted Bathtub
Home Security
- Security Gate
- Carbon Monoxide Detectors
Outdoor Features
- In Ground Pool
- Balcony
Utilities
- Central Air
- 220 Volts
- High Speed Internet
- Satellite Dish
- Cable TV Available
Listing and Financial Details
- Home warranty included in the sale of the property
- Assessor Parcel Number 310-143-13
Community Details
Security
- Controlled Access
- Building Fire Alarm
Additional Features
- No Home Owners Association
- Net Lease
Map
Home Values in the Area
Average Home Value in this Area
Tax History
| Year | Tax Paid | Tax Assessment Tax Assessment Total Assessment is a certain percentage of the fair market value that is determined by local assessors to be the total taxable value of land and additions on the property. | Land | Improvement |
|---|---|---|---|---|
| 2025 | $7,042 | $596,615 | $96,011 | $500,604 |
| 2023 | $6,896 | $573,450 | $92,284 | $481,166 |
| 2022 | $6,755 | $562,207 | $90,475 | $471,732 |
| 2021 | $6,565 | $551,184 | $88,701 | $462,483 |
| 2020 | $6,538 | $545,533 | $87,792 | $457,741 |
| 2019 | $6,410 | $534,837 | $86,071 | $448,766 |
| 2018 | $6,269 | $524,351 | $84,384 | $439,967 |
| 2017 | $6,162 | $514,071 | $82,730 | $431,341 |
| 2016 | $5,946 | $503,992 | $81,108 | $422,884 |
| 2015 | $5,856 | $496,422 | $79,890 | $416,532 |
| 2014 | $5,749 | $486,699 | $78,326 | $408,373 |
Property History
| Date | Event | Price | Change | Sq Ft Price |
|---|---|---|---|---|
| 07/02/2025 07/02/25 | For Sale | $1,700,000 | -- | $454 / Sq Ft |
Purchase History
| Date | Type | Sale Price | Title Company |
|---|---|---|---|
| Interfamily Deed Transfer | -- | Arista National Title | |
| Interfamily Deed Transfer | -- | Arista National Title | |
| Interfamily Deed Transfer | -- | First American Title Ins Co | |
| Interfamily Deed Transfer | -- | First American Title Ins Co | |
| Interfamily Deed Transfer | -- | -- | |
| Interfamily Deed Transfer | -- | First American Title Ins Co | |
| Interfamily Deed Transfer | -- | First American Title Ins Co | |
| Individual Deed | $385,000 | North American Title Co |
Mortgage History
| Date | Status | Loan Amount | Loan Type |
|---|---|---|---|
| Open | $271,462 | Credit Line Revolving | |
| Closed | $294,000 | New Conventional | |
| Closed | $292,700 | New Conventional | |
| Closed | $317,500 | Stand Alone Refi Refinance Of Original Loan | |
| Closed | $60,000 | Credit Line Revolving | |
| Previous Owner | $308,000 | No Value Available | |
| Previous Owner | $100,000 | Unknown | |
| Previous Owner | $29,740 | Credit Line Revolving | |
| Previous Owner | $55,000 | Unknown | |
| Previous Owner | $150,000 | Unknown | |
| Closed | $77,000 | No Value Available |
Similar Homes in Fresno, CA
Source: MetroList
MLS Number: 225089711
APN: 310-143-13
- 0 N Applegate Ave Unit 623716
- 1137 N Temperance Ave
- 6932 E Belmont Ave
- 864 N Apricot Ave
- 840 N Apricot Ave
- 6681 E Klondike Ave
- 6652 E Klondike Ave
- 6625 E Klondike Ave
- 767 N Filbert Ave
- 791 N Filbert Ave
- 803 N Filbert Ave
- 839 N Filbert Ave
- 6575 E Fern Ave
- 1908 N Apricot Ave
- 286 N Locan Ave
- 1911 N Apricot Ave
- 8067 E Belmont Ave
- 1935 N Apricot Ave
- 1896 N Apricot Ave
- 6720 E Oslin Ave
- 680 N Elise Ln
- 6446 E Meritage Dr
- 6390 E Meritage Dr
- 2594 N Armstrong Ave
- 6563 E Tobey Ave
- 6050 E Princeton Ave
- 350 S Argyle Ave
- 450 S Argyle Ave Unit Argyle #115
- 7435 E Robinson Ave
- 5965 E Shields Ave Unit 106
- 222 S Clovis Ave
- 2627-2667 Ashlan Ave
- 3798 Ashlan Ave
- 5122 E Olive Ave
- 2422 Carson Ave
- 5120 E Kings Canyon Rd
- 3700 Loma Vista Pkwy
- 2235 Fordham Ave
- 1170 Santa Ana Ave
- 3173 Scott Ave
