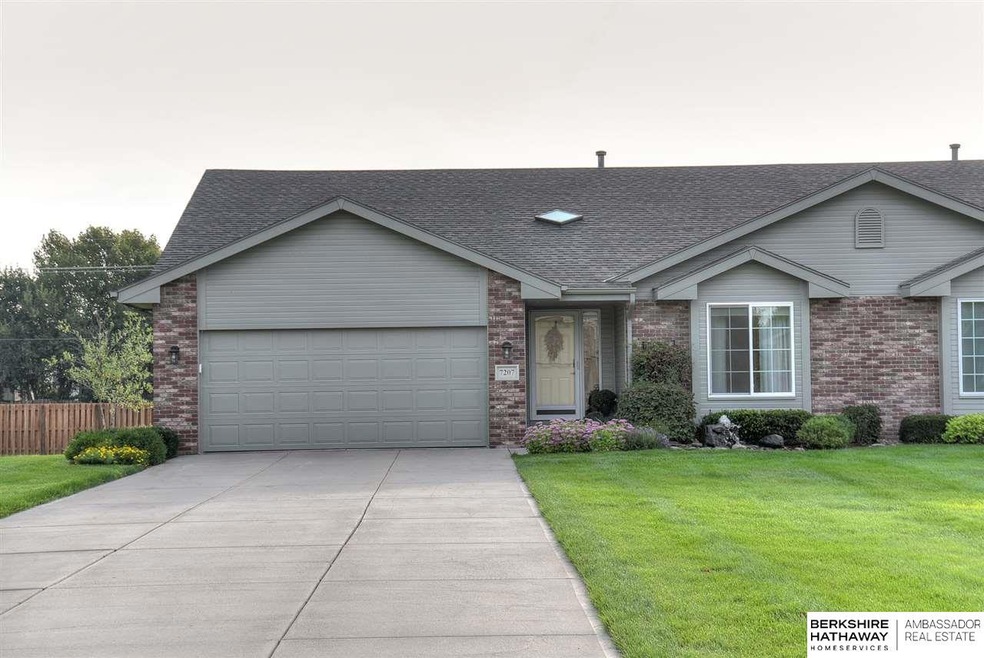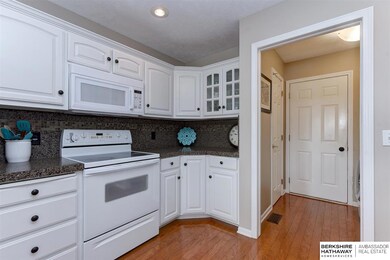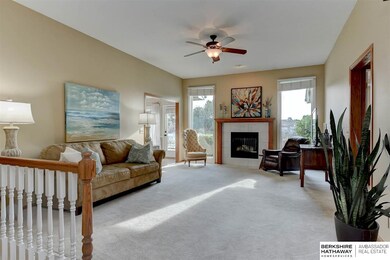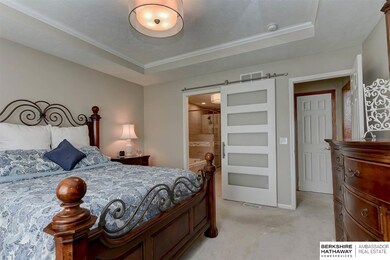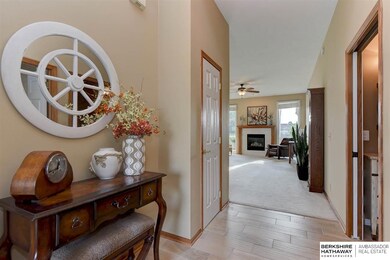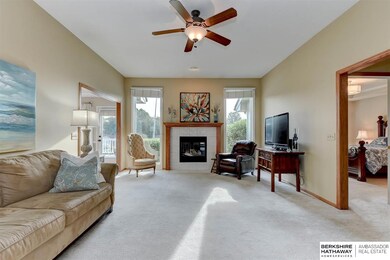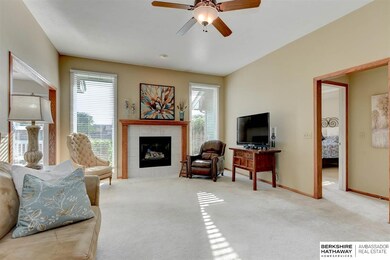
7207 S 157th St Omaha, NE 68136
Millard Park NeighborhoodHighlights
- Spa
- Deck
- Wood Flooring
- Black Elk Elementary School Rated A-
- Ranch Style House
- Whirlpool Bathtub
About This Home
As of February 2021This warm, inviting Millard townhome is picture perfect! Enjoy relaxing in the large living room with direct vent fireplace flanked by windows, or cooking in the bright kitchen with white cabinets, hardwood floor, granite counters and gorgeous backsplash. The master suite has been recently remodeled and includes a barn door to master bath area, where you will find a tile floor, whirlpool tub, glass shower, double sinks, granite vanities and large walk-in closet. Also, on the main floor is the 2nd bedroom, remodeled guest bath and the laundry room. The finished lower level features a huge family room, which can easily accommodate a variety of uses, while the office area includes tons of closet space. Additional features include ¾ bath in basement, water softener, newly painted deck overlooking flat back yard, underground sprinklers, wonderful landscaping & abundant storage.
Last Agent to Sell the Property
BHHS Ambassador Real Estate License #0911824 Listed on: 09/18/2019

Townhouse Details
Home Type
- Townhome
Est. Annual Taxes
- $4,664
Year Built
- Built in 1999
Lot Details
- 8,712 Sq Ft Lot
- Lot Dimensions are 190.2 x 47 x 180.6 x 48
- Sprinkler System
HOA Fees
- $120 Monthly HOA Fees
Parking
- 2 Car Attached Garage
- Garage Door Opener
Home Design
- Ranch Style House
- Brick Exterior Construction
- Block Foundation
- Composition Roof
Interior Spaces
- Ceiling Fan
- Window Treatments
- Living Room with Fireplace
- Basement
Kitchen
- Oven
- Microwave
- Dishwasher
- Disposal
Flooring
- Wood
- Wall to Wall Carpet
- Ceramic Tile
Bedrooms and Bathrooms
- 2 Bedrooms
- Whirlpool Bathtub
Laundry
- Dryer
- Washer
Outdoor Features
- Spa
- Deck
Schools
- Black Elk Elementary School
- Beadle Middle School
- Millard West High School
Utilities
- Forced Air Heating and Cooling System
- Heating System Uses Gas
- Cable TV Available
Community Details
- Association fees include ground maintenance, snow removal, trash
- Millard Park Townhomes Association
- Millard Park Subdivision
Listing and Financial Details
- Assessor Parcel Number 011289899
Ownership History
Purchase Details
Home Financials for this Owner
Home Financials are based on the most recent Mortgage that was taken out on this home.Purchase Details
Purchase Details
Home Financials for this Owner
Home Financials are based on the most recent Mortgage that was taken out on this home.Purchase Details
Home Financials for this Owner
Home Financials are based on the most recent Mortgage that was taken out on this home.Purchase Details
Similar Homes in Omaha, NE
Home Values in the Area
Average Home Value in this Area
Purchase History
| Date | Type | Sale Price | Title Company |
|---|---|---|---|
| Deed | $250,000 | Ambassador Title Services | |
| Interfamily Deed Transfer | -- | None Available | |
| Warranty Deed | $235,000 | Nebraska Title Co Omaha | |
| Warranty Deed | $151,000 | -- | |
| Corporate Deed | $141,000 | -- |
Mortgage History
| Date | Status | Loan Amount | Loan Type |
|---|---|---|---|
| Open | $237,500 | New Conventional | |
| Previous Owner | $188,000 | New Conventional | |
| Previous Owner | $28,000 | Credit Line Revolving | |
| Previous Owner | $120,400 | No Value Available |
Property History
| Date | Event | Price | Change | Sq Ft Price |
|---|---|---|---|---|
| 02/17/2021 02/17/21 | Sold | $250,000 | +2.7% | $99 / Sq Ft |
| 01/13/2021 01/13/21 | Pending | -- | -- | -- |
| 01/13/2021 01/13/21 | For Sale | $243,500 | +3.6% | $96 / Sq Ft |
| 11/01/2019 11/01/19 | Sold | $235,000 | 0.0% | $93 / Sq Ft |
| 09/20/2019 09/20/19 | Pending | -- | -- | -- |
| 09/18/2019 09/18/19 | For Sale | $235,000 | -- | $93 / Sq Ft |
Tax History Compared to Growth
Tax History
| Year | Tax Paid | Tax Assessment Tax Assessment Total Assessment is a certain percentage of the fair market value that is determined by local assessors to be the total taxable value of land and additions on the property. | Land | Improvement |
|---|---|---|---|---|
| 2024 | $5,594 | $308,895 | $44,000 | $264,895 |
| 2023 | $5,594 | $275,152 | $38,000 | $237,152 |
| 2022 | $5,535 | $255,358 | $34,000 | $221,358 |
| 2021 | $5,189 | $236,828 | $34,000 | $202,828 |
| 2020 | $4,912 | $221,625 | $29,000 | $192,625 |
| 2019 | $4,867 | $198,574 | $29,000 | $169,574 |
| 2018 | $4,664 | $189,278 | $21,000 | $168,278 |
| 2017 | $4,649 | $183,716 | $21,000 | $162,716 |
| 2016 | $4,398 | $172,835 | $21,000 | $151,835 |
| 2015 | $4,315 | $168,760 | $21,000 | $147,760 |
| 2014 | $4,182 | $163,140 | $21,000 | $142,140 |
| 2012 | -- | $160,554 | $21,000 | $139,554 |
Agents Affiliated with this Home
-
Emily Ware

Seller's Agent in 2021
Emily Ware
Better Homes and Gardens R.E.
(402) 850-7595
1 in this area
199 Total Sales
-
Komron Ergashev

Buyer's Agent in 2021
Komron Ergashev
BHHS Ambassador Real Estate
(402) 853-3229
2 in this area
19 Total Sales
-
JoAnn Wellsandt

Seller's Agent in 2019
JoAnn Wellsandt
BHHS Ambassador Real Estate
(402) 598-6067
125 Total Sales
-
Jessica Rangel

Buyer's Agent in 2019
Jessica Rangel
Nebraska Realty
(402) 706-4345
162 Total Sales
Map
Source: Great Plains Regional MLS
MLS Number: 21921797
APN: 011289899
- 15546 Borman St
- 7205 S 160th St
- 15614 Redwood St
- 15842 Timberlane Dr
- 15610 Cottonwood Ave
- 6909 S 152nd St
- 15601 Cottonwood Ave
- 16140 Josephine St
- 15827 Cottonwood St
- 7906 S 156th Ave
- 16207 Josephine St
- 16111 Cottonwood Ave
- 6505 S 154th St
- 16117 Cottonwood St
- 16212 Timberlane Dr
- 6306 S 156th Ave
- 7664 S 162nd St
- 7730 S 161st Terrace
- 16141 Cottonwood St
- 7908 S 151st Ave
