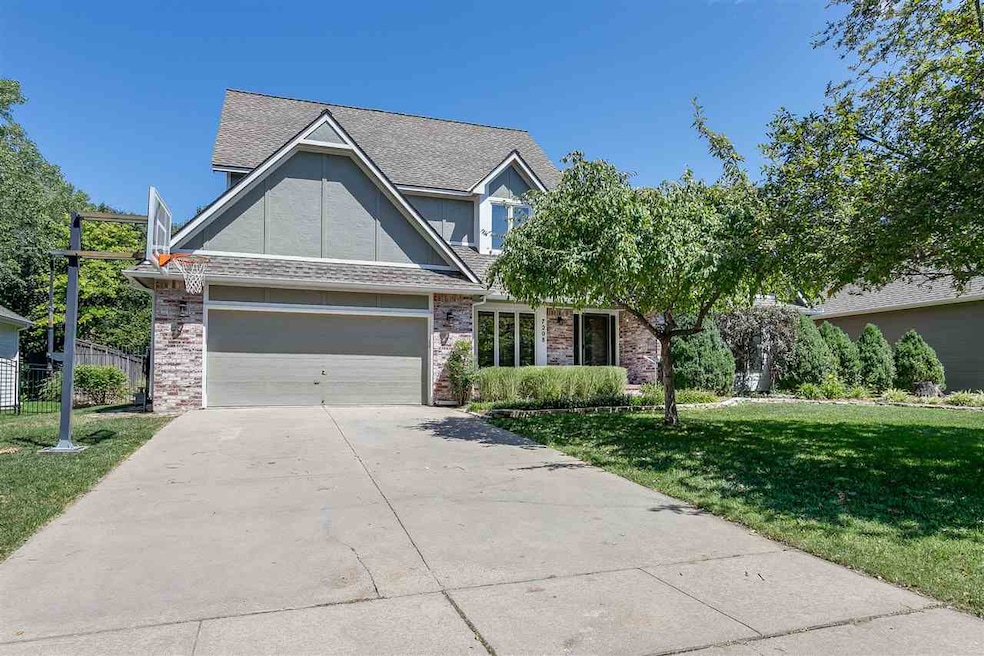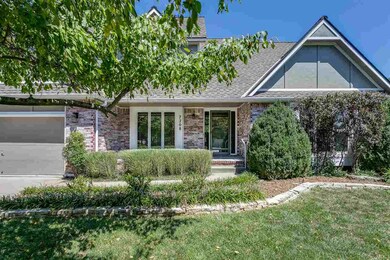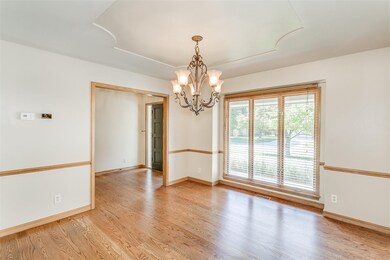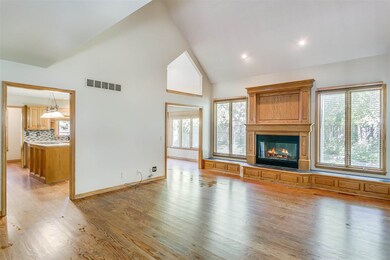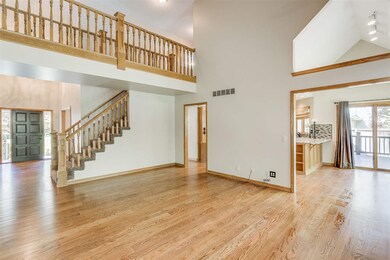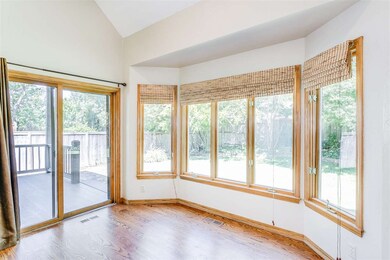
7208 E Foster St Wichita, KS 67206
Northeast Wichita NeighborhoodEstimated Value: $403,265 - $457,000
Highlights
- Spa
- Family Room with Fireplace
- Wood Flooring
- Contemporary Architecture
- Vaulted Ceiling
- Main Floor Primary Bedroom
About This Home
As of October 2017Welcome home! You'll love this charming 1 1/2 story home located in Fairfield Estates. This 4 bedroom, 3.5 bathroom home will give you over 3,600 sq ft of generous space to move about without losing that quaint, cozy atmosphere. The home features gorgeous hardwood floors, vaulted ceilings, 2 fireplaces, lots of natural light, main level laundry and master bedroom. The kitchen is open to the breakfast nook area, which offers a sliding door allowing for easy access to the covered deck and backyard. The upstairs offers 3 large bedrooms, 1 bath, and a loft area. The large view out basement with a family room, rec room, and wet bar is the perfect place to entertain friends and family as well as a bonus room for an office and area for storage. Outside enjoy the mature landscaping, large deck, and the large privacy fenced yard! The home offers many upgrades including granite throughout, stylish mosaic tile, hardwood floors, fresh interior paint inside and out, new carpet, and new appliances. Seller is having wall oven replaced by first of September and most WINDOWS in the house will be replaced mid September. (there are three windows that are going to stay due to being in good condition dining room, kitchen above sink, and laundry room) This home is perfect located close to shopping and restaurants and is priced to sell. Schedule your private showing today!
Last Agent to Sell the Property
Reece Nichols South Central Kansas License #00231481 Listed on: 08/21/2017

Home Details
Home Type
- Single Family
Est. Annual Taxes
- $2,906
Year Built
- Built in 1989
Lot Details
- 9,696 Sq Ft Lot
- Wood Fence
- Sprinkler System
Home Design
- Contemporary Architecture
- Traditional Architecture
- Brick or Stone Mason
- Frame Construction
- Shake Roof
Interior Spaces
- 1.5-Story Property
- Wet Bar
- Vaulted Ceiling
- Ceiling Fan
- Multiple Fireplaces
- Gas Fireplace
- Family Room with Fireplace
- Living Room with Fireplace
- Formal Dining Room
- Home Office
- Bonus Room
- Wood Flooring
Kitchen
- Breakfast Bar
- Oven or Range
- Electric Cooktop
- Dishwasher
- Kitchen Island
- Disposal
Bedrooms and Bathrooms
- 4 Bedrooms
- Primary Bedroom on Main
- Walk-In Closet
- Whirlpool Bathtub
- Bathtub and Shower Combination in Primary Bathroom
Laundry
- Laundry Room
- Laundry on main level
- 220 Volts In Laundry
Finished Basement
- Basement Fills Entire Space Under The House
- Finished Basement Bathroom
- Basement Storage
Parking
- 2 Car Attached Garage
- Oversized Parking
- Garage Door Opener
Outdoor Features
- Spa
- Covered Deck
- Rain Gutters
Schools
- Price-Harris Elementary School
- Coleman Middle School
- Southeast High School
Utilities
- Forced Air Heating and Cooling System
Community Details
- Fairfield Estates Subdivision
Ownership History
Purchase Details
Home Financials for this Owner
Home Financials are based on the most recent Mortgage that was taken out on this home.Purchase Details
Home Financials for this Owner
Home Financials are based on the most recent Mortgage that was taken out on this home.Purchase Details
Home Financials for this Owner
Home Financials are based on the most recent Mortgage that was taken out on this home.Similar Homes in Wichita, KS
Home Values in the Area
Average Home Value in this Area
Purchase History
| Date | Buyer | Sale Price | Title Company |
|---|---|---|---|
| Munley Andrew M | -- | Security 1St Title | |
| Liberty Asset Management Llc | -- | None Available | |
| Grover John M | -- | Columbian Natl Title Ins Co |
Mortgage History
| Date | Status | Borrower | Loan Amount |
|---|---|---|---|
| Open | Munley Andrew M | $260,000 | |
| Closed | Munley Andrew M | $275,500 | |
| Previous Owner | Liberty Asset Management Llc | $20,800 | |
| Previous Owner | Liberty Asset Management Llc | $169,600 | |
| Previous Owner | Grover John M | $70,000 |
Property History
| Date | Event | Price | Change | Sq Ft Price |
|---|---|---|---|---|
| 10/24/2017 10/24/17 | Sold | -- | -- | -- |
| 09/28/2017 09/28/17 | Pending | -- | -- | -- |
| 08/21/2017 08/21/17 | For Sale | $294,900 | -- | $80 / Sq Ft |
Tax History Compared to Growth
Tax History
| Year | Tax Paid | Tax Assessment Tax Assessment Total Assessment is a certain percentage of the fair market value that is determined by local assessors to be the total taxable value of land and additions on the property. | Land | Improvement |
|---|---|---|---|---|
| 2023 | $4,404 | $36,329 | $7,291 | $29,038 |
| 2022 | $4,098 | $36,329 | $6,877 | $29,452 |
| 2021 | $3,897 | $33,880 | $3,427 | $30,453 |
| 2020 | $3,895 | $33,730 | $3,427 | $30,303 |
| 2019 | $3,471 | $30,050 | $3,427 | $26,623 |
| 2018 | $3,031 | $26,198 | $3,370 | $22,828 |
| 2017 | $2,914 | $0 | $0 | $0 |
| 2016 | $2,911 | $0 | $0 | $0 |
| 2015 | $2,889 | $0 | $0 | $0 |
| 2014 | $2,830 | $0 | $0 | $0 |
Agents Affiliated with this Home
-
Nela Bayouth

Seller's Agent in 2017
Nela Bayouth
Reece Nichols South Central Kansas
(316) 393-5259
11 in this area
185 Total Sales
-
Debbie Bequette

Buyer's Agent in 2017
Debbie Bequette
Bequette-Robins Real Estate
(316) 518-8205
1 in this area
23 Total Sales
Map
Source: South Central Kansas MLS
MLS Number: 540232
APN: 114-18-0-12-04-025.00
- 1002 N Stratford Ln
- 1015 N Stratford Ln
- 673 N Broadmoor Ave
- 6513 E Magill Ln
- 6606 E 10th St N
- 6917 E Stonegate St
- 6520 E Jacqueline St
- 6402 E 11th St N
- 6403 E Jacqueline St
- 7700 E 13th St N
- 6302 E 9th St N
- 6202 E Jacqueline St
- 7015 E Aberdeen St
- 6033 E 10th St N
- 640 N Rock Rd
- 6401 E Abbotsford Dr
- 641 N Woodlawn Blvd
- 7077 E Central Ave
- 641 N Woodlawn St
- 6409 E Farmview St
- 7208 E Foster St
- 7204 E Foster St
- 7212 E Foster St
- 1151 N Rutland Ct
- 1147 N Rutland Ct
- 7304 E Foster St
- 7018 E Foster St
- 1155 N Rutland Ct
- 7207 E Foster St
- 7211 E Foster St
- 7203 E Foster St
- 1143 N Rutland Ct
- 7014 E Foster St
- 7308 E Foster St
- 1038 N Lawrence Ct
- 7015 E Foster St
- 1159 N Rutland Ct
- 7307 E Foster St
- 7011 E Foster St
- 1139 N Rutland Ct
