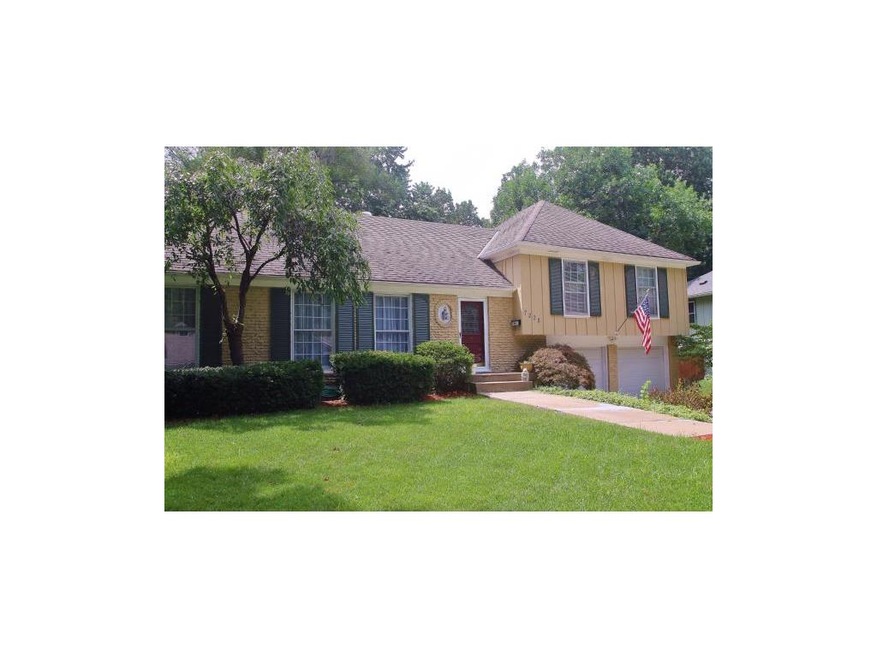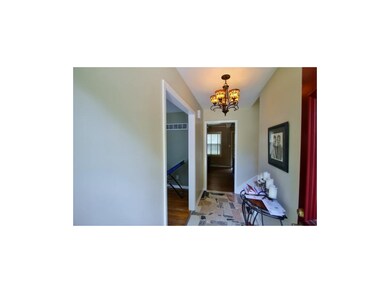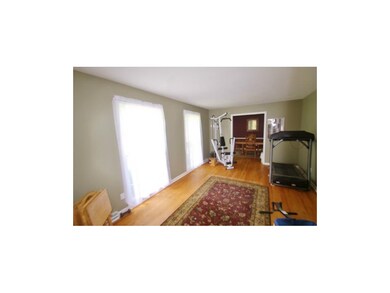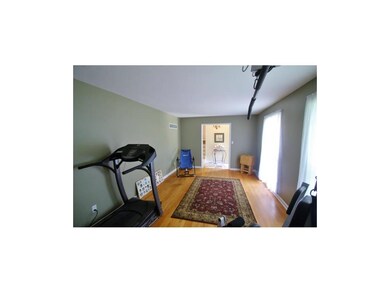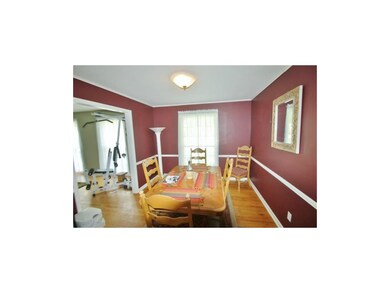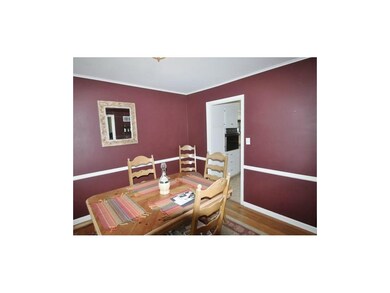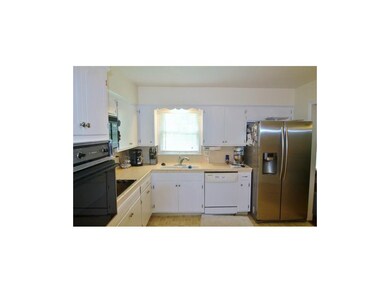
7208 High Dr Prairie Village, KS 66208
Estimated Value: $433,105 - $474,000
Highlights
- Vaulted Ceiling
- Traditional Architecture
- Separate Formal Living Room
- Belinder Elementary School Rated A
- Wood Flooring
- Granite Countertops
About This Home
As of August 2015Spacious PV Split with formal living rm & 1st floor family rm w/fireplace & hardwood floors. Basement is perfect rec room/play room + office/hobby room with inside entrance. Neutral interior paint, (north side of house to be painted, there was a weather delay) some updates in bathrooms & kitchen, extra deep 2 car garage, large backyard with patio, very close to Belinder Elementary & middle school bus stops.
Last Agent to Sell the Property
KW KANSAS CITY METRO License #1999131982 Listed on: 07/22/2015

Home Details
Home Type
- Single Family
Est. Annual Taxes
- $2,971
Year Built
- Built in 1962
Lot Details
- 0.28 Acre Lot
- Level Lot
- Many Trees
HOA Fees
- $4 Monthly HOA Fees
Parking
- 2 Car Attached Garage
- Inside Entrance
- Front Facing Garage
- Garage Door Opener
Home Design
- Traditional Architecture
- Split Level Home
- Composition Roof
- Board and Batten Siding
Interior Spaces
- 1,484 Sq Ft Home
- Wet Bar: Vinyl, Carpet, Hardwood, Built-in Features, Fireplace
- Built-In Features: Vinyl, Carpet, Hardwood, Built-in Features, Fireplace
- Vaulted Ceiling
- Ceiling Fan: Vinyl, Carpet, Hardwood, Built-in Features, Fireplace
- Skylights
- Gas Fireplace
- Some Wood Windows
- Shades
- Plantation Shutters
- Drapes & Rods
- Family Room with Fireplace
- Family Room Downstairs
- Separate Formal Living Room
- Formal Dining Room
- Workshop
- Attic Fan
Kitchen
- Eat-In Kitchen
- Electric Oven or Range
- Dishwasher
- Granite Countertops
- Laminate Countertops
- Disposal
Flooring
- Wood
- Wall to Wall Carpet
- Linoleum
- Laminate
- Stone
- Ceramic Tile
- Luxury Vinyl Plank Tile
- Luxury Vinyl Tile
Bedrooms and Bathrooms
- 3 Bedrooms
- Cedar Closet: Vinyl, Carpet, Hardwood, Built-in Features, Fireplace
- Walk-In Closet: Vinyl, Carpet, Hardwood, Built-in Features, Fireplace
- 2 Full Bathrooms
- Double Vanity
- Bathtub with Shower
Finished Basement
- Sump Pump
- Laundry in Basement
Home Security
- Storm Windows
- Storm Doors
Schools
- Belinder Elementary School
- Sm East High School
Additional Features
- Enclosed patio or porch
- Forced Air Heating and Cooling System
Community Details
- Prairie Hills Subdivision
Listing and Financial Details
- Exclusions: fireplace & chimney
- Assessor Parcel Number OP45000019 0016
Ownership History
Purchase Details
Purchase Details
Home Financials for this Owner
Home Financials are based on the most recent Mortgage that was taken out on this home.Purchase Details
Home Financials for this Owner
Home Financials are based on the most recent Mortgage that was taken out on this home.Purchase Details
Home Financials for this Owner
Home Financials are based on the most recent Mortgage that was taken out on this home.Purchase Details
Home Financials for this Owner
Home Financials are based on the most recent Mortgage that was taken out on this home.Purchase Details
Home Financials for this Owner
Home Financials are based on the most recent Mortgage that was taken out on this home.Similar Homes in the area
Home Values in the Area
Average Home Value in this Area
Purchase History
| Date | Buyer | Sale Price | Title Company |
|---|---|---|---|
| Bubb Megan L | -- | None Available | |
| Cribb Megan Bubb | -- | Chicago Title | |
| Winn Curtis D | -- | None Available | |
| Winn Curis D | -- | None Available | |
| Douglas Cheryl L | -- | None Available | |
| Douglass Cheryl L | -- | Columbian Title Of Johnson C |
Mortgage History
| Date | Status | Borrower | Loan Amount |
|---|---|---|---|
| Open | Bubb Megan L | $257,800 | |
| Closed | Bubb Megan L | $257,800 | |
| Closed | Cribb Megan Lynn Bubb | $279,200 | |
| Closed | Cribb Megan Bubb | $228,000 | |
| Previous Owner | Winn Curtis D | $225,000 | |
| Previous Owner | Winn Curis D | $183,150 | |
| Previous Owner | Douglass Cheryl L | $144,000 |
Property History
| Date | Event | Price | Change | Sq Ft Price |
|---|---|---|---|---|
| 08/31/2015 08/31/15 | Sold | -- | -- | -- |
| 07/24/2015 07/24/15 | Pending | -- | -- | -- |
| 07/22/2015 07/22/15 | For Sale | $239,950 | -- | $162 / Sq Ft |
Tax History Compared to Growth
Tax History
| Year | Tax Paid | Tax Assessment Tax Assessment Total Assessment is a certain percentage of the fair market value that is determined by local assessors to be the total taxable value of land and additions on the property. | Land | Improvement |
|---|---|---|---|---|
| 2024 | $5,230 | $44,528 | $19,265 | $25,263 |
| 2023 | $5,028 | $42,217 | $17,509 | $24,708 |
| 2022 | $4,491 | $37,501 | $15,220 | $22,281 |
| 2021 | $4,457 | $35,374 | $15,220 | $20,154 |
| 2020 | $4,331 | $33,971 | $15,220 | $18,751 |
| 2019 | $4,255 | $33,120 | $15,220 | $17,900 |
| 2018 | $4,013 | $31,165 | $13,230 | $17,935 |
| 2017 | $4,150 | $31,947 | $11,019 | $20,928 |
| 2016 | $3,666 | $27,600 | $8,479 | $19,121 |
| 2015 | $3,368 | $25,519 | $8,479 | $17,040 |
| 2013 | -- | $24,713 | $7,069 | $17,644 |
Agents Affiliated with this Home
-
Warren Smith
W
Seller's Agent in 2015
Warren Smith
KW KANSAS CITY METRO
(913) 825-7500
6 in this area
38 Total Sales
-
Chris Cribb
C
Buyer's Agent in 2015
Chris Cribb
EXP Realty LLC
(913) 396-3829
40 Total Sales
Map
Source: Heartland MLS
MLS Number: 1949972
APN: OP45000019-0016
- 2300 W 71st Terrace
- 2226 W 71st Terrace
- 2601 W 71st Terrace
- 7345 Booth St
- 2207 W 71st St
- 2114 W 71st St
- 2704 W 74th St
- 2014 W 74th St
- 7446 Booth St
- 1275 W Gregory Blvd
- 7405 State Line Rd
- 2210 W 69th Terrace
- 2912 W 74th St
- 7444 Cherokee Dr
- 1264 W 71st Terrace
- 6925 Belinder Ave
- 1911 Romany Rd
- 7332 Cherokee Dr
- 1225 Romany Rd
- 7224 Ward Pkwy
