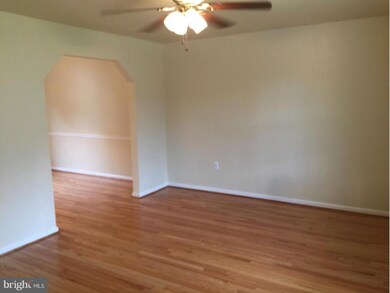
7208 Mcmillen Dr Clinton, MD 20735
Estimated Value: $496,000 - $542,000
Highlights
- Colonial Architecture
- No HOA
- Central Heating and Cooling System
- 1 Fireplace
- 2 Car Attached Garage
- Property is in very good condition
About This Home
As of December 2016Welcome Home! This is a beautiful 4 bedroom, 2 full , 2 1/2 baths, with 2 car garage single family home. It has a huge back yard and deck, great for entertaining! Sit by the cozy fireplace in the family room off the kitchen. Enjoy dinner in the formal dining room and talk with guest in your formal living room. Shows well but sold as is. Seller prefers Title Max for settlement.
Last Agent to Sell the Property
Keller Williams Preferred Properties Listed on: 11/01/2016

Home Details
Home Type
- Single Family
Est. Annual Taxes
- $3,875
Year Built
- Built in 1988
Lot Details
- 9,944 Sq Ft Lot
- Property is in very good condition
- Property is zoned R80
Parking
- 2 Car Attached Garage
Home Design
- Colonial Architecture
- Brick Exterior Construction
- Asphalt Roof
Interior Spaces
- Property has 3 Levels
- 1 Fireplace
- Dining Area
- Finished Basement
- Exterior Basement Entry
Kitchen
- Electric Oven or Range
- Freezer
- Dishwasher
- Disposal
Bedrooms and Bathrooms
- 4 Bedrooms
- 4 Bathrooms
Laundry
- Dryer
- Washer
Utilities
- Central Heating and Cooling System
- Electric Water Heater
- Public Septic
Community Details
- No Home Owners Association
- Highland Meadows Subdivision
Listing and Financial Details
- Tax Lot 12
- Assessor Parcel Number 17090911990
Ownership History
Purchase Details
Home Financials for this Owner
Home Financials are based on the most recent Mortgage that was taken out on this home.Purchase Details
Similar Homes in the area
Home Values in the Area
Average Home Value in this Area
Purchase History
| Date | Buyer | Sale Price | Title Company |
|---|---|---|---|
| Yates Tisha | $300,000 | Home First Title Group Llc | |
| Sledd Melvin M | $140,000 | -- |
Mortgage History
| Date | Status | Borrower | Loan Amount |
|---|---|---|---|
| Open | Yates Tisha | $278,367 | |
| Previous Owner | Yates Tisha | $294,566 | |
| Previous Owner | Sledd Melvin M | $183,000 |
Property History
| Date | Event | Price | Change | Sq Ft Price |
|---|---|---|---|---|
| 12/23/2016 12/23/16 | Sold | $300,000 | +4.2% | $150 / Sq Ft |
| 11/05/2016 11/05/16 | Pending | -- | -- | -- |
| 11/01/2016 11/01/16 | For Sale | $287,900 | -- | $144 / Sq Ft |
Tax History Compared to Growth
Tax History
| Year | Tax Paid | Tax Assessment Tax Assessment Total Assessment is a certain percentage of the fair market value that is determined by local assessors to be the total taxable value of land and additions on the property. | Land | Improvement |
|---|---|---|---|---|
| 2024 | $6,217 | $391,500 | $0 | $0 |
| 2023 | $5,756 | $360,600 | $0 | $0 |
| 2022 | $5,297 | $329,700 | $101,100 | $228,600 |
| 2021 | $4,950 | $306,367 | $0 | $0 |
| 2020 | $4,604 | $283,033 | $0 | $0 |
| 2019 | $4,257 | $259,700 | $100,500 | $159,200 |
| 2018 | $4,130 | $251,133 | $0 | $0 |
| 2017 | $4,002 | $242,567 | $0 | $0 |
| 2016 | -- | $234,000 | $0 | $0 |
| 2015 | $4,204 | $234,000 | $0 | $0 |
| 2014 | $4,204 | $234,000 | $0 | $0 |
Agents Affiliated with this Home
-
Betty Sledd-Stewart
B
Seller's Agent in 2016
Betty Sledd-Stewart
Keller Williams Preferred Properties
(240) 641-3366
6 Total Sales
-
Ralphael Joyner

Buyer's Agent in 2016
Ralphael Joyner
TTR Sotheby's International Realty
(240) 270-3833
1 in this area
57 Total Sales
Map
Source: Bright MLS
MLS Number: 1001085607
APN: 09-0911990
- 7708 Castle Rock Dr
- 7406 Castle Rock Dr
- 8502 Branchwood Cir
- 8403 Branchwood Cir
- 7331 Branchwood Terrace
- 7261 Sheila Turn
- 8328 Woodyard Rd
- 6331 Manor Circle Dr
- 0 Dangerfield Rd
- 8303 Dillionstone Ct
- 8805 Bolero Ct
- 6612 Bullrush Ct
- 0 Clinton Vista Ln
- 8811 Crossbill Rd
- 6219 Wolverton Ln
- 6217 Wolverton Ln
- 8514 Dangerfield Rd
- 8408 Deborah St
- 6005 Plata St
- 6103 Manor Rd
- 7208 Mcmillen Dr
- 7210 Mcmillen Dr
- 7206 Mcmillen Dr
- 7212 Mcmillen Dr
- 7204 Mcmillen Dr
- 7207 Mcmillen Dr
- 7205 Mcmillen Dr
- 7202 Mcmillen Dr
- 7214 Mcmillen Dr
- 7211 Mcmillen Dr
- 7203 Mcmillen Dr
- 7301 Old Alexandria Ferry Rd
- 7213 Mcmillen Dr
- 7300 Mcmillen Dr
- 7714 Mike Shapiro Dr
- 7712 Mike Shapiro Dr
- 7902 Mike Shapiro Dr
- 7800 Mike Shapiro Dr
- 7808 Mike Shapiro Dr






