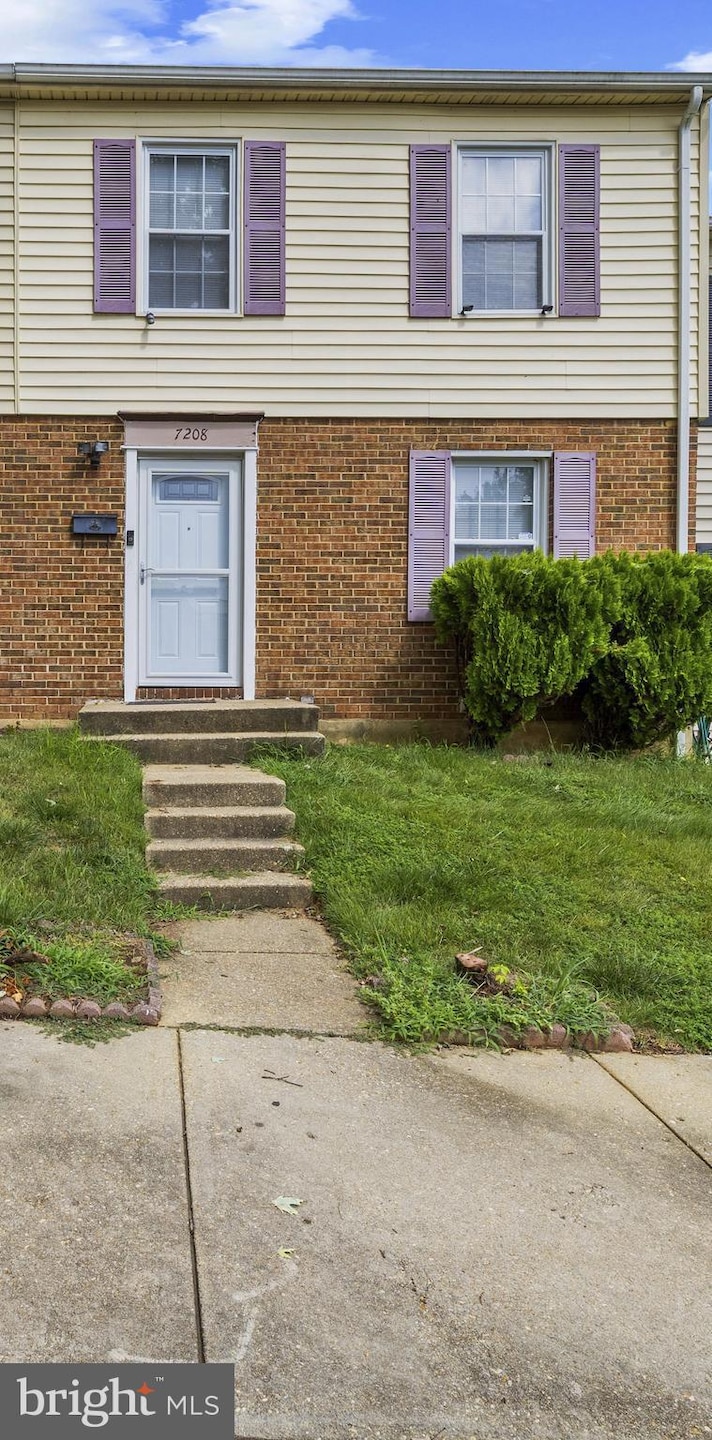
7208 Wood Hollow Terrace Fort Washington, MD 20744
Estimated payment $2,085/month
Highlights
- Popular Property
- Attic
- Doors swing in
- Traditional Architecture
- Family Room Off Kitchen
- Central Air
About This Home
Welcome to this spacious 3 level home in Rosedale Estates, Fort Washington, MD. Some TLC will go a long way to make this your dream home. This home features a new roof 2023, new bathroom shower located upstairs in the full bathroom 2023, New Carpet in 2 of the bedrooms 2025, new Hot Water Heater 2022, and newer HVAC 2020. Storage space and dining space adjacent to the kitchen. One full bathroom and two half baths. Recreational space and storage space in the basement. Outside steps leading to basement door. Close to National Harbor, Premium Shopping Outlet, and MGM Casino. Access to Washington DC, Alexandria and Arlington, VA. Deck and fenced-in yard.
Very, very small dog on premises. Property is owner occupied. Viewing by appointment only.
Townhouse Details
Home Type
- Townhome
Est. Annual Taxes
- $3,268
Year Built
- Built in 1977
Lot Details
- 3,957 Sq Ft Lot
- Backs To Open Common Area
- Wood Fence
- Back Yard Fenced
HOA Fees
- $190 Monthly HOA Fees
Parking
- Off-Street Parking
Home Design
- Traditional Architecture
- Poured Concrete
- Aluminum Siding
- Concrete Perimeter Foundation
Interior Spaces
- 1,899 Sq Ft Home
- Property has 3 Levels
- Ceiling Fan
- Window Screens
- Family Room Off Kitchen
- Combination Kitchen and Dining Room
- Partially Finished Basement
- Walk-Up Access
- Attic
Kitchen
- Microwave
- Freezer
- Dishwasher
Flooring
- Carpet
- Laminate
Bedrooms and Bathrooms
- 3 Bedrooms
Laundry
- Dryer
- Washer
Home Security
Accessible Home Design
- Doors swing in
Schools
- Apple Grove Elementary School
- Isaac J. Gourdine Middle School
- Friendly High School
Utilities
- Central Air
- Heat Pump System
- Vented Exhaust Fan
- Electric Water Heater
- Municipal Trash
Listing and Financial Details
- Assessor Parcel Number 17121242353
Community Details
Overview
- Association fees include electricity, common area maintenance
- Rosedale Estates Condo Community
- Rosedale Estates Subdivision
Pet Policy
- Pets Allowed
Security
- Storm Doors
Map
Home Values in the Area
Average Home Value in this Area
Tax History
| Year | Tax Paid | Tax Assessment Tax Assessment Total Assessment is a certain percentage of the fair market value that is determined by local assessors to be the total taxable value of land and additions on the property. | Land | Improvement |
|---|---|---|---|---|
| 2024 | $3,666 | $220,000 | $66,000 | $154,000 |
| 2023 | $3,427 | $204,000 | $0 | $0 |
| 2022 | $2,091 | $188,000 | $0 | $0 |
| 2021 | $2,952 | $172,000 | $51,600 | $120,400 |
| 2020 | $5,725 | $166,000 | $0 | $0 |
| 2019 | $2,291 | $160,000 | $0 | $0 |
| 2018 | $2,461 | $154,000 | $15,000 | $139,000 |
| 2017 | $1,439 | $124,000 | $0 | $0 |
| 2016 | -- | $94,000 | $0 | $0 |
| 2015 | $2,304 | $64,000 | $0 | $0 |
| 2014 | $2,304 | $64,000 | $0 | $0 |
Property History
| Date | Event | Price | Change | Sq Ft Price |
|---|---|---|---|---|
| 08/11/2025 08/11/25 | For Sale | $298,000 | -- | $157 / Sq Ft |
Purchase History
| Date | Type | Sale Price | Title Company |
|---|---|---|---|
| Deed | $92,990 | -- | |
| Deed | $93,000 | -- | |
| Deed | $39,000 | -- |
Mortgage History
| Date | Status | Loan Amount | Loan Type |
|---|---|---|---|
| Open | $25,000 | Credit Line Revolving | |
| Closed | $90,900 | No Value Available |
Similar Homes in Fort Washington, MD
Source: Bright MLS
MLS Number: MDPG2162734
APN: 12-1242353
- 7267 Crafford Place
- 3110 Gallop Way
- 2600 Kingsway Rd
- 7512 Harpers Dr
- 2516 Bellefield Ct
- 7610 Harpers Dr
- 3002 Ivy Bridge Rd
- 7513 Lenham Dr
- 7109 Webster Ln
- 3413 Cpt Wendell Pruitt Way
- 3414 Cpt Wendell Pruitt Way
- 6806 Trowbridge Place
- 7013 Noah Dr
- 2206 Wolf St
- 2206 Piermont Dr
- 3515 Lumar Dr
- 3330 Huntley Square Dr Unit A2
- 3316 Huntley Square Dr Unit A1
- 8002 Prince Georges Dr
- 8016 Bock Rd
- 7200 Jaywick Ave
- 6910 Eagleton Ln
- 3348 Huntley Square Dr Unit B
- 3342 Huntley Sq Dr
- 3319 Huntley Square Dr Unit A
- 3051 Brinkley Rd
- 7709 Ravine Dr
- 3022 Brinkley Rd
- 3124 Brinkley Rd Unit T3
- 7404 Lothian Ln
- 3466 Brinkley Rd
- 5974 Fisher Rd
- 6801 Bock Rd
- 6309 Arwen Ct
- 6322 Bentham Ct
- 6103 Brandyhall Ct
- 6232 Targon Ct
- 2428 Corning Ave
- 5837 Fisher Rd
- 6615 Saint Barnabas Rd






