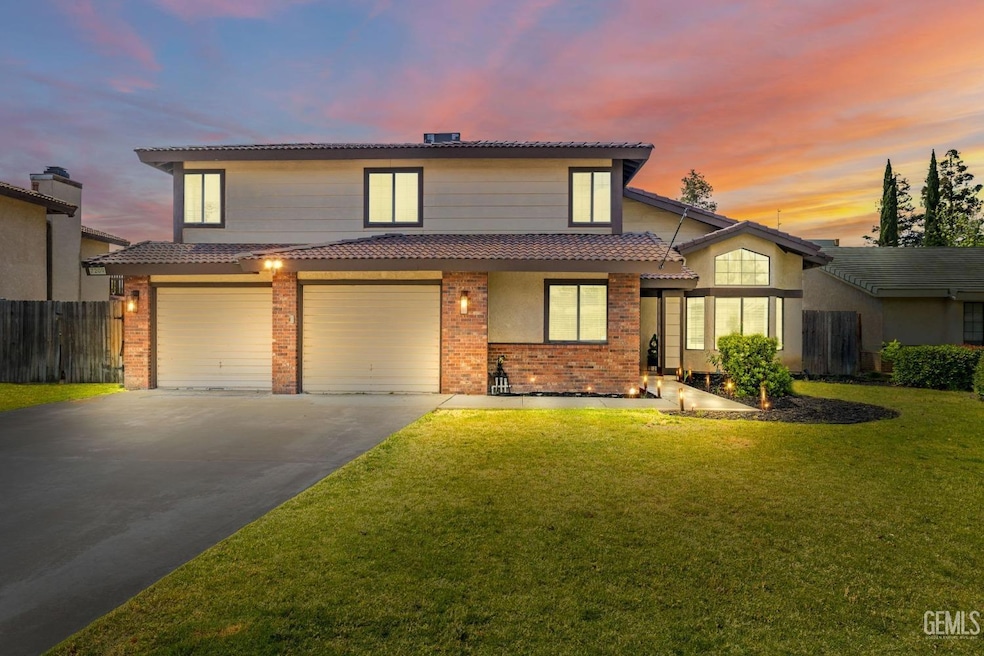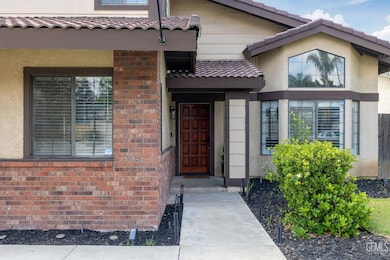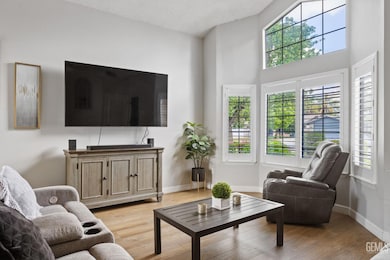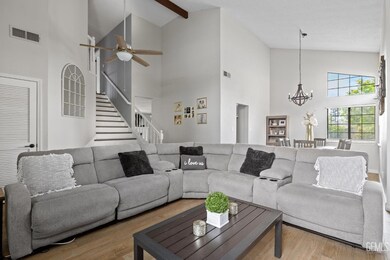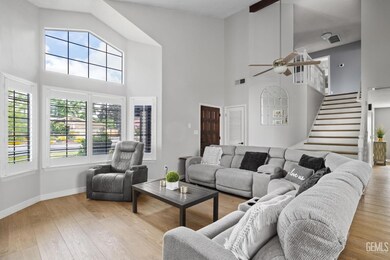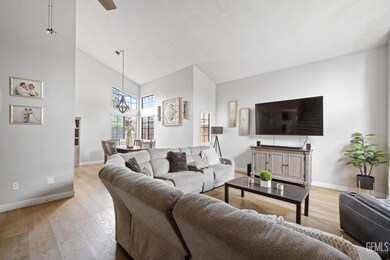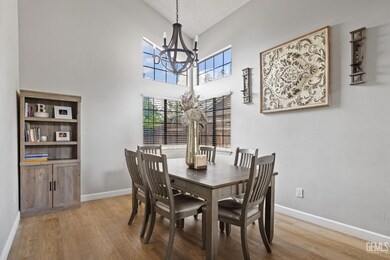
7209 Copper Creek Way Bakersfield, CA 93308
Fruitvale NeighborhoodEstimated payment $3,479/month
Highlights
- In Ground Pool
- Solar owned by seller
- Central Heating and Cooling System
- Centennial High School Rated A-
About This Home
Welcome to this bright and airy home with soaring ceilings & abundant natural light streaming through large windows. The neutral-toned walls & wood-look flooring create a clean, modern backdrop, complemented by a view of the staircase leading to the 2nd floor, where 4 bedrooms are conveniently located, including the spacious primary suite where you can also step out onto the balcony and unwind with peaceful views of the POOL, perfect for sipping your favorite beverage or enjoying a moment of relaxation. For added convenience a bdrm is thoughtfully situated on the 1st floor. The bright & spacious kitchen features sleek quartz countertops & bar top seating, ideal for entertaining. The 2nd living space just off the kitchen offers a cozy space with a brick fireplace, making it an ideal spot for relaxing, or hosting casual gatherings a bonus feature for households needing extra space to spread out or entertain. Completing the package enjoy the added perk of OWNED Tesla 10KW solar!
Home Details
Home Type
- Single Family
Est. Annual Taxes
- $6,066
Year Built
- Built in 1991
Parking
- 2 Car Garage
Interior Spaces
- 2,519 Sq Ft Home
- 2-Story Property
Bedrooms and Bathrooms
- 5 Bedrooms
- 3 Bathrooms
Schools
- Discovery Elementary School
- Fruitvale Middle School
- Centennial High School
Additional Features
- Solar owned by seller
- In Ground Pool
- 9,583 Sq Ft Lot
- Central Heating and Cooling System
Community Details
- 5028Un A Subdivision
Listing and Financial Details
- Assessor Parcel Number 50709308
Map
Home Values in the Area
Average Home Value in this Area
Tax History
| Year | Tax Paid | Tax Assessment Tax Assessment Total Assessment is a certain percentage of the fair market value that is determined by local assessors to be the total taxable value of land and additions on the property. | Land | Improvement |
|---|---|---|---|---|
| 2025 | $6,066 | $468,180 | $140,454 | $327,726 |
| 2024 | $6,066 | $459,000 | $137,700 | $321,300 |
| 2023 | $6,048 | $450,000 | $90,000 | $360,000 |
| 2022 | $4,564 | $323,570 | $69,692 | $253,878 |
| 2021 | $4,440 | $317,226 | $68,326 | $248,900 |
| 2020 | $4,440 | $289,231 | $67,626 | $221,605 |
| 2019 | $3,974 | $289,231 | $67,626 | $221,605 |
| 2018 | $3,969 | $278,000 | $65,000 | $213,000 |
| 2017 | $3,601 | $257,105 | $38,838 | $218,267 |
| 2016 | $3,358 | $252,065 | $38,077 | $213,988 |
| 2015 | $3,327 | $248,280 | $37,506 | $210,774 |
| 2014 | $3,256 | $243,418 | $36,772 | $206,646 |
Property History
| Date | Event | Price | Change | Sq Ft Price |
|---|---|---|---|---|
| 08/14/2025 08/14/25 | Sold | $539,900 | 0.0% | $214 / Sq Ft |
| 07/22/2025 07/22/25 | Pending | -- | -- | -- |
| 06/24/2025 06/24/25 | For Sale | $539,900 | -1.8% | $214 / Sq Ft |
| 05/28/2025 05/28/25 | For Sale | $549,900 | -1.8% | $218 / Sq Ft |
| 04/29/2025 04/29/25 | For Sale | $559,900 | -3.4% | $222 / Sq Ft |
| 03/27/2025 03/27/25 | Price Changed | $579,900 | -3.3% | $230 / Sq Ft |
| 03/26/2025 03/26/25 | Price Changed | $599,900 | +4.3% | $238 / Sq Ft |
| 03/26/2025 03/26/25 | Price Changed | $575,000 | -4.2% | $228 / Sq Ft |
| 02/13/2025 02/13/25 | Price Changed | $599,900 | -3.2% | $238 / Sq Ft |
| 01/17/2025 01/17/25 | For Sale | $619,900 | +37.8% | $246 / Sq Ft |
| 02/06/2023 02/06/23 | Sold | $450,000 | 0.0% | $179 / Sq Ft |
| 01/07/2023 01/07/23 | Pending | -- | -- | -- |
| 09/29/2022 09/29/22 | For Sale | $450,000 | +16.1% | $179 / Sq Ft |
| 09/27/2022 09/27/22 | Sold | $387,500 | -18.4% | $154 / Sq Ft |
| 08/28/2022 08/28/22 | Pending | -- | -- | -- |
| 05/12/2022 05/12/22 | For Sale | $475,000 | +70.9% | $189 / Sq Ft |
| 08/08/2017 08/08/17 | Sold | $278,000 | -0.7% | $110 / Sq Ft |
| 07/09/2017 07/09/17 | Pending | -- | -- | -- |
| 11/04/2016 11/04/16 | For Sale | $279,900 | -- | $111 / Sq Ft |
Purchase History
| Date | Type | Sale Price | Title Company |
|---|---|---|---|
| Grant Deed | $540,000 | Chicago Title Company | |
| Grant Deed | $450,000 | Ticor Title | |
| Grant Deed | $392,000 | Ticor Title | |
| Grant Deed | $278,000 | Ticor Title Company | |
| Interfamily Deed Transfer | -- | Stewart Title |
Mortgage History
| Date | Status | Loan Amount | Loan Type |
|---|---|---|---|
| Open | $23,567 | No Value Available | |
| Open | $523,703 | New Conventional | |
| Previous Owner | $28,253 | FHA | |
| Previous Owner | $441,849 | FHA | |
| Previous Owner | $0 | New Conventional | |
| Previous Owner | $287,174 | VA | |
| Previous Owner | $100,000 | Credit Line Revolving | |
| Previous Owner | $205,750 | Unknown | |
| Previous Owner | $152,000 | No Value Available |
Similar Homes in Bakersfield, CA
Source: Bakersfield Association of REALTORS® / GEMLS
MLS Number: 202505948
APN: 507-093-08-00-6
- 7015 Topaz Ln
- 4809 Pueblo Place
- 7113 Aztec Way
- 7101 Aztec Way
- 7421 Feather River Dr
- 5100 Ruth Ct
- 7601 Live Oak Way
- 4300 Fruitvale Ave
- 7001 Eloy Ave
- 7625 Weldon Ave
- 4370 Fruitvale Ave
- 5216 Westpark St
- 5306 Deville Ct
- 6701 Hooper Ave
- 7905 Willow Creek Dr
- 5201 Roy Ct
- 6301 Spring Valley Dr
- 5433 Westpark St
- 4906 Palisades Cir
- 6110 Potenza Ln
- 7113 Bandolero Way
- 4801 N Fruitvale Ave
- 4000 Scenic River Ln
- 4015 Scenic River Ln
- 3900 Riverlakes Dr
- 5601 Coffee Rd
- 8506 Blue Heron Dr
- 5918 Asti Dr
- 3406 Pecos Dr
- 8707 Winlock St
- 5948 Victor St
- 5451 Norris Rd
- 9310 Elizabeth Grove Ct
- 4101 Brittany St
- 10105 Laurie Ave
- 9103 Bolero Ave
- 6607 Radio Flyer Dr
- 9810 Manhattan Dr
- 7631 Calloway Dr
- 8400 White Rock Dr
